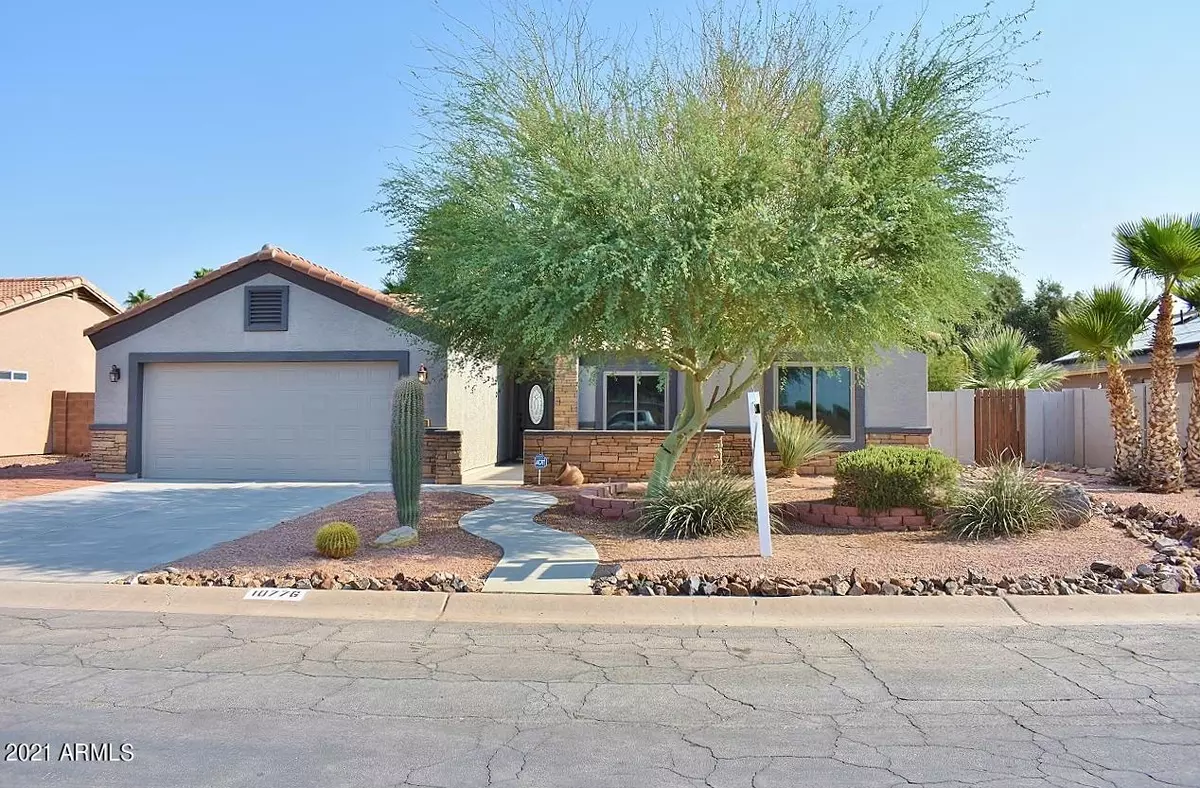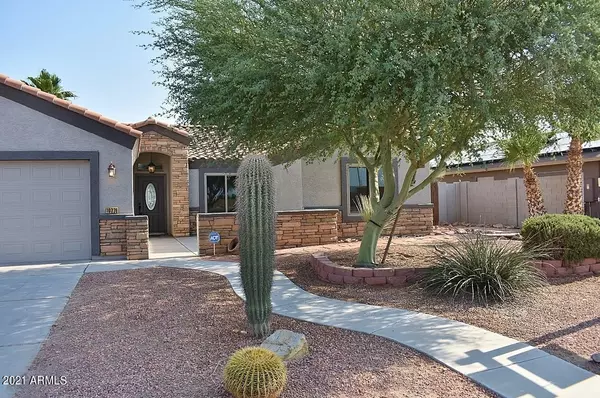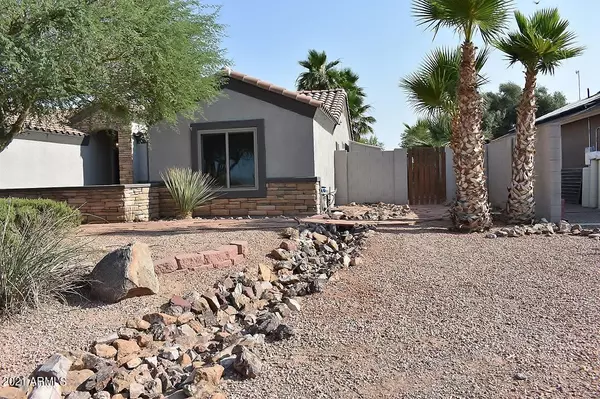$325,000
$319,000
1.9%For more information regarding the value of a property, please contact us for a free consultation.
4 Beds
2 Baths
1,429 SqFt
SOLD DATE : 08/05/2021
Key Details
Sold Price $325,000
Property Type Single Family Home
Sub Type Single Family - Detached
Listing Status Sold
Purchase Type For Sale
Square Footage 1,429 sqft
Price per Sqft $227
Subdivision Arizona City Unit Ten
MLS Listing ID 6253686
Sold Date 08/05/21
Bedrooms 4
HOA Y/N No
Originating Board Arizona Regional Multiple Listing Service (ARMLS)
Year Built 2005
Annual Tax Amount $1,056
Tax Year 2020
Lot Size 7,947 Sqft
Acres 0.18
Property Description
A Little piece of heaven on Paradise Lake. New paint inside and outside, new tile floors Renewal Windows by Anderson, Alder wood Cabinets by local cabinet maker in kitchen and both bathrooms with solid surface counter tops, new walk-in tile shower in main bath and custom backsplash above all counters. All newer appliances incl.w/d are included in this 4 Br, 2 Ba, Split floor plan with open concept. When you enter the semi-custom front door you can't miss the inviting view of Paradise Lake waiting for you and low maintenance, mature landscaped back yard, a dock for your pontoon, kayaks or sailboat. A Putting Green also awaits you. Fully covered patio and expanded block patio. A low maintenance paradise on the lake is waiting for you and it is halfway between Phoenix and Tucson
Location
State AZ
County Pinal
Community Arizona City Unit Ten
Direction I-10 EXIT 200, SOUTH on Sunland Gin to San Lazaro, WEST on San Lazaro to property on the right and sign.
Rooms
Den/Bedroom Plus 4
Separate Den/Office N
Interior
Interior Features Breakfast Bar, Vaulted Ceiling(s), Pantry, Double Vanity, Full Bth Master Bdrm
Heating Electric
Cooling Refrigeration
Flooring Carpet, Tile
Fireplaces Type 1 Fireplace
Fireplace Yes
SPA None
Exterior
Exterior Feature Covered Patio(s), Patio, Storage
Garage Electric Door Opener, RV Access/Parking
Garage Spaces 2.0
Garage Description 2.0
Fence Block, Wrought Iron
Pool None
Community Features Lake Subdivision, Golf
Utilities Available APS
Amenities Available Other
Waterfront Yes
View Mountain(s)
Roof Type Tile
Accessibility Zero-Grade Entry, Bath Grab Bars
Private Pool No
Building
Lot Description Sprinklers In Rear, Sprinklers In Front, Gravel/Stone Front, Gravel/Stone Back, Synthetic Grass Back
Story 1
Builder Name E & C
Sewer Public Sewer
Water Pvt Water Company
Structure Type Covered Patio(s),Patio,Storage
New Construction Yes
Schools
Elementary Schools Arizona City Elementary School
Middle Schools Arizona City Elementary School
High Schools Casa Grande Union High School
School District Casa Grande Union High School District
Others
HOA Fee Include Other (See Remarks)
Senior Community No
Tax ID 407-11-782
Ownership Fee Simple
Acceptable Financing Cash, Conventional, FHA, VA Loan
Horse Property N
Listing Terms Cash, Conventional, FHA, VA Loan
Financing FHA
Read Less Info
Want to know what your home might be worth? Contact us for a FREE valuation!

Our team is ready to help you sell your home for the highest possible price ASAP

Copyright 2024 Arizona Regional Multiple Listing Service, Inc. All rights reserved.
Bought with Realty ONE Group

"My job is to find and attract mastery-based agents to the office, protect the culture, and make sure everyone is happy! "






