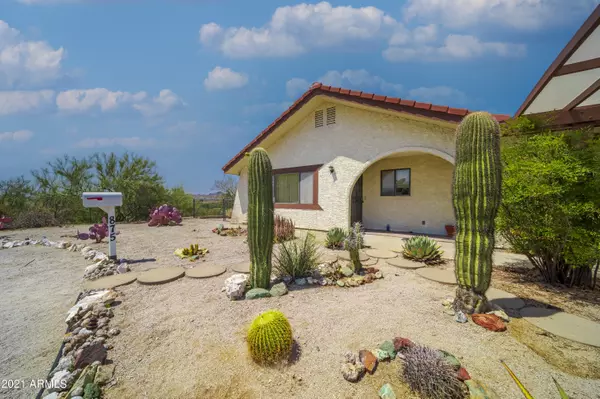$495,000
$495,000
For more information regarding the value of a property, please contact us for a free consultation.
3 Beds
2 Baths
2,000 SqFt
SOLD DATE : 08/23/2021
Key Details
Sold Price $495,000
Property Type Single Family Home
Sub Type Single Family - Detached
Listing Status Sold
Purchase Type For Sale
Square Footage 2,000 sqft
Price per Sqft $247
Subdivision Remuda Ranchettes 1, Lot 19
MLS Listing ID 6253531
Sold Date 08/23/21
Bedrooms 3
HOA Y/N No
Originating Board Arizona Regional Multiple Listing Service (ARMLS)
Year Built 1986
Annual Tax Amount $1,244
Tax Year 2020
Lot Size 2.016 Acres
Acres 2.02
Property Description
Great in town location & move-in ready home. This is a 3BD 2BA main house w/ a 1BD 1BA detached Casita perfect for your winter guests! This property also features a very nice workshop as well as a small horse setup.
The views are big from your very private fenced backyard. Another wonderfully unique feature is a very large all tiled, full of windows Arizona Room. This adds great heated & cooled square footage to this home + houses an above ground spa. Not only is there a 2-Car attached garage but there is a fantastic 2-car attached covered carport for additional parking. Circular driveway w/ ample parking for toys & trailers. Sit back and enjoy the privacy & views from your very own hilltop retreat.
Brand new HVAC units, main house + window units in AZ room & Casita! Huge plus Seller replace the roof, both main and casita, in 2005 with a 50 yr. roof. He also enlarged the backyard and built a beautiful rock retaining wall that is 80' x 6'.
Workshop features both 110V & 220V plus has a shop vac system installed for the wood worker cleanup.
Location
State AZ
County Maricopa
Community Remuda Ranchettes 1, Lot 19
Direction Wickenburg Way to Jack Burden(behind McDonalds). North to Saddle Club Arena, east to John Burden Rd. Follow around south. Last home on the road.
Rooms
Other Rooms Guest Qtrs-Sep Entrn, Separate Workshop, Arizona RoomLanai
Guest Accommodations 625.0
Den/Bedroom Plus 3
Separate Den/Office N
Interior
Interior Features Eat-in Kitchen, No Interior Steps, Pantry, 3/4 Bath Master Bdrm, High Speed Internet
Heating Electric
Cooling Refrigeration, Wall/Window Unit(s), Ceiling Fan(s)
Flooring Carpet, Tile
Fireplaces Type 1 Fireplace
Fireplace Yes
Window Features Double Pane Windows
SPA Above Ground
Exterior
Exterior Feature Circular Drive, Covered Patio(s), Separate Guest House
Garage Electric Door Opener, RV Access/Parking
Garage Spaces 2.0
Carport Spaces 2
Garage Description 2.0
Fence Chain Link, Partial, Wire
Pool None
Utilities Available APS
Amenities Available None
Waterfront No
View City Lights, Mountain(s)
Roof Type Tile,Rolled/Hot Mop
Private Pool No
Building
Lot Description Sprinklers In Rear, Sprinklers In Front, Desert Back, Natural Desert Back, Gravel/Stone Front, Gravel/Stone Back, Auto Timer H2O Front, Natural Desert Front, Auto Timer H2O Back
Story 1
Builder Name Scott
Sewer Septic in & Cnctd
Water City Water
Structure Type Circular Drive,Covered Patio(s), Separate Guest House
New Construction Yes
Schools
Elementary Schools Hassayampa Elementary School
Middle Schools Vulture Peak Middle School
High Schools Wickenburg High School
School District Wickenburg Unified District
Others
HOA Fee Include No Fees
Senior Community No
Tax ID 505-12-023-D
Ownership Fee Simple
Acceptable Financing Cash, Conventional, 1031 Exchange, VA Loan
Horse Property Y
Horse Feature Corral(s), Stall, Tack Room
Listing Terms Cash, Conventional, 1031 Exchange, VA Loan
Financing Conventional
Read Less Info
Want to know what your home might be worth? Contact us for a FREE valuation!

Our team is ready to help you sell your home for the highest possible price ASAP

Copyright 2024 Arizona Regional Multiple Listing Service, Inc. All rights reserved.
Bought with Keller Williams Realty Phoenix

"My job is to find and attract mastery-based agents to the office, protect the culture, and make sure everyone is happy! "






