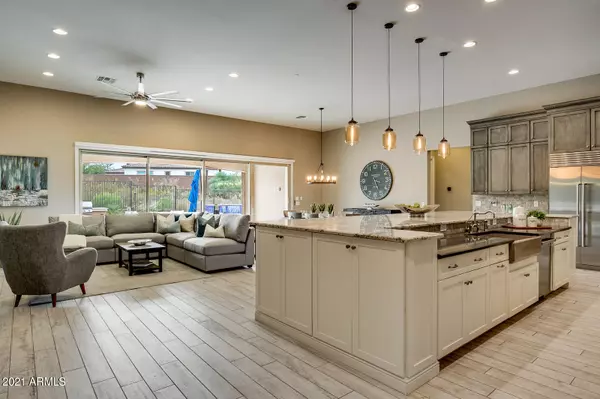$1,650,000
$1,585,000
4.1%For more information regarding the value of a property, please contact us for a free consultation.
4 Beds
4.5 Baths
4,025 SqFt
SOLD DATE : 07/14/2021
Key Details
Sold Price $1,650,000
Property Type Single Family Home
Sub Type Single Family - Detached
Listing Status Sold
Purchase Type For Sale
Square Footage 4,025 sqft
Price per Sqft $409
Subdivision Lone Mountain
MLS Listing ID 6256100
Sold Date 07/14/21
Style Other (See Remarks)
Bedrooms 4
HOA Fees $128/mo
HOA Y/N Yes
Originating Board Arizona Regional Multiple Listing Service (ARMLS)
Year Built 2015
Annual Tax Amount $3,583
Tax Year 2020
Lot Size 0.429 Acres
Acres 0.43
Property Description
Privacy, Designer Details, Entertaining Fun.....this home is the perfect blend of AZ Living & Lifestyle! Located on a premium lot with N/S exposure backing to the open Sonoran Desert in the highly sought after gated, Lone Mountain Community. Stunning upon entry, this popular Robert floor plan offers 4025 sf of spacious open living space on one level with 4 bedrooms (2-master suites & private guest suite entry) plus den/office and 4.5 baths. Designer details throughout offer a neutral color palette combining sophisticated style and current design trends. A chef's dream kitchen with upgraded two-tone soft close cabinetry, upgraded granite countertops, Sub-Zero Refrigerator, Wolf 48'' Gas Range – 6 burners w/griddle, 3-ovens, Asko dishwasher, pot filer, walk-in pantry, magnificent center.... island & drop-pendant lighting. A luxurious master retreat complete with private patio access, 2-closets, custom closet built-ins and jaw dropping master bath remodel rivaling the most luxurious spas. The great room artfully frames the outdoor living space with multi-panel sliding glass wall brining the outside in. Step out to the entertaining fun with your outdoor kitchen center, extended island for seating, expansive patios, outdoor firepit to gather around and spacious yard to maximize recreation activities on all sides. The resort style pool offers 5 spill over water features, raised spa perched offset the pool, firepot accents and lounging space to capture the afternoon sun. If you love to garden, the owner will delight with your own sustainable vegetable/herb garden for farm to table dining. Other custom elements include ceramic tile plank floors, 12 foot ceilings, coffered/tray ceiling details, custom cabinetry throughout, decorative tile details, Restoration hardware lighting/chandeliers, Levelor automated blinds, new water softener, central vacuum, expanded 3-car garage, paver walkways, double RV gate, new security screen entry door and the list goes on. The details are endless as this home offers everything!
Location
State AZ
County Maricopa
Community Lone Mountain
Direction North on 60th St, east (right) on Brianna Rd, north (left) on 61st St, east (right) on Hodges to home on right.
Rooms
Other Rooms Guest Qtrs-Sep Entrn, Great Room
Master Bedroom Split
Den/Bedroom Plus 5
Separate Den/Office Y
Interior
Interior Features Eat-in Kitchen, Breakfast Bar, 9+ Flat Ceilings, Central Vacuum, Fire Sprinklers, No Interior Steps, Kitchen Island, Pantry, Double Vanity, Full Bth Master Bdrm, Separate Shwr & Tub, High Speed Internet, Granite Counters
Heating Natural Gas
Cooling Refrigeration, Programmable Thmstat
Flooring Carpet, Tile
Fireplaces Type Fire Pit
Fireplace Yes
Window Features Double Pane Windows
SPA Heated,Private
Exterior
Exterior Feature Covered Patio(s), Playground, Patio, Private Yard, Built-in Barbecue
Garage Dir Entry frm Garage, Electric Door Opener, Extnded Lngth Garage, RV Gate
Garage Spaces 3.0
Garage Description 3.0
Fence Block, Wrought Iron
Pool Fenced, Heated, Private
Community Features Gated Community, Playground, Biking/Walking Path
Utilities Available APS, SW Gas
Amenities Available Management, Rental OK (See Rmks)
Waterfront No
Roof Type Tile
Private Pool Yes
Building
Lot Description Sprinklers In Rear, Sprinklers In Front, Desert Back, Desert Front, Synthetic Grass Back, Auto Timer H2O Front, Auto Timer H2O Back
Story 1
Builder Name Richmond American Homes
Sewer Public Sewer
Water City Water
Architectural Style Other (See Remarks)
Structure Type Covered Patio(s),Playground,Patio,Private Yard,Built-in Barbecue
New Construction Yes
Schools
Elementary Schools Black Mountain Elementary School
Middle Schools Sonoran Trails Middle School
High Schools Cactus Shadows High School
School District Cave Creek Unified District
Others
HOA Name Lone Mountain
HOA Fee Include Maintenance Grounds,Street Maint
Senior Community No
Tax ID 211-48-792
Ownership Fee Simple
Acceptable Financing Cash, Conventional
Horse Property N
Listing Terms Cash, Conventional
Financing Other
Read Less Info
Want to know what your home might be worth? Contact us for a FREE valuation!

Our team is ready to help you sell your home for the highest possible price ASAP

Copyright 2024 Arizona Regional Multiple Listing Service, Inc. All rights reserved.
Bought with Realty ONE Group

"My job is to find and attract mastery-based agents to the office, protect the culture, and make sure everyone is happy! "






