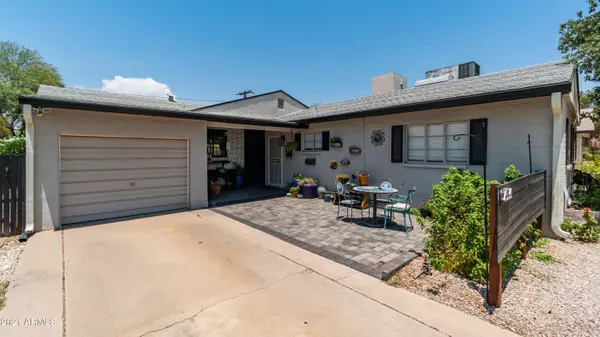$440,000
$409,900
7.3%For more information regarding the value of a property, please contact us for a free consultation.
3 Beds
2 Baths
1,325 SqFt
SOLD DATE : 08/12/2021
Key Details
Sold Price $440,000
Property Type Single Family Home
Sub Type Single Family - Detached
Listing Status Sold
Purchase Type For Sale
Square Footage 1,325 sqft
Price per Sqft $332
Subdivision Park View Homes Plat 2 Lots 53-87, 274-281
MLS Listing ID 6260212
Sold Date 08/12/21
Style Ranch
Bedrooms 3
HOA Y/N No
Originating Board Arizona Regional Multiple Listing Service (ARMLS)
Year Built 1951
Annual Tax Amount $1,206
Tax Year 2020
Lot Size 6,029 Sqft
Acres 0.14
Property Description
When I asked these homeowners what they love about living here, they talked excitedly about the location, being close to dozens and dozens of restaurants and shops; about being walking distance to the grocery, their gym, coffee shops, and having the canal for walking. They talked about the close proximity to the light rail and the ease of getting downtown for shows, sporting events, dining, etc. They had much to say about the close knit, friendly neighborhood/neighbors, pride of ownership in the area, and being close to Grandview Park. Like to cook? You will love this new kitchen with new appliances, gas stove, convection oven, soft close cabinets w/pullouts, Lazy Susan, and built in spice racks. Enjoy time outside in the back yard/large covered patio or the lovely front courtyard. One of the few homes in this super coveted, eclectic neighborhood with a garage.
Location
State AZ
County Maricopa
Community Park View Homes Plat 2 Lots 53-87, 274-281
Direction Go south on 7th Ave, west on Campbell Ave, north on 10th Ave.
Rooms
Den/Bedroom Plus 3
Separate Den/Office N
Interior
Interior Features Eat-in Kitchen, No Interior Steps, 3/4 Bath Master Bdrm, Double Vanity, High Speed Internet, Granite Counters
Heating Electric
Cooling Both Refrig & Evap, Ceiling Fan(s)
Flooring Tile
Fireplaces Number No Fireplace
Fireplaces Type None
Fireplace No
SPA None
Exterior
Exterior Feature Covered Patio(s), Patio, Private Yard
Garage Spaces 1.0
Garage Description 1.0
Fence Block
Pool None
Community Features Near Light Rail Stop, Near Bus Stop, Biking/Walking Path
Utilities Available SRP, SW Gas
Amenities Available None
Roof Type Composition
Private Pool No
Building
Lot Description Sprinklers In Front, Desert Front, Gravel/Stone Front, Gravel/Stone Back
Story 1
Builder Name Possibly: John F. Long
Sewer Public Sewer
Water City Water
Architectural Style Ranch
Structure Type Covered Patio(s),Patio,Private Yard
New Construction No
Schools
Elementary Schools Solano School
Middle Schools Osborn Middle School
High Schools Central High School
School District Phoenix Union High School District
Others
HOA Fee Include No Fees
Senior Community No
Tax ID 155-37-061
Ownership Fee Simple
Acceptable Financing Conventional, FHA, VA Loan
Horse Property N
Listing Terms Conventional, FHA, VA Loan
Financing Conventional
Read Less Info
Want to know what your home might be worth? Contact us for a FREE valuation!

Our team is ready to help you sell your home for the highest possible price ASAP

Copyright 2024 Arizona Regional Multiple Listing Service, Inc. All rights reserved.
Bought with HomeSmart

"My job is to find and attract mastery-based agents to the office, protect the culture, and make sure everyone is happy! "






