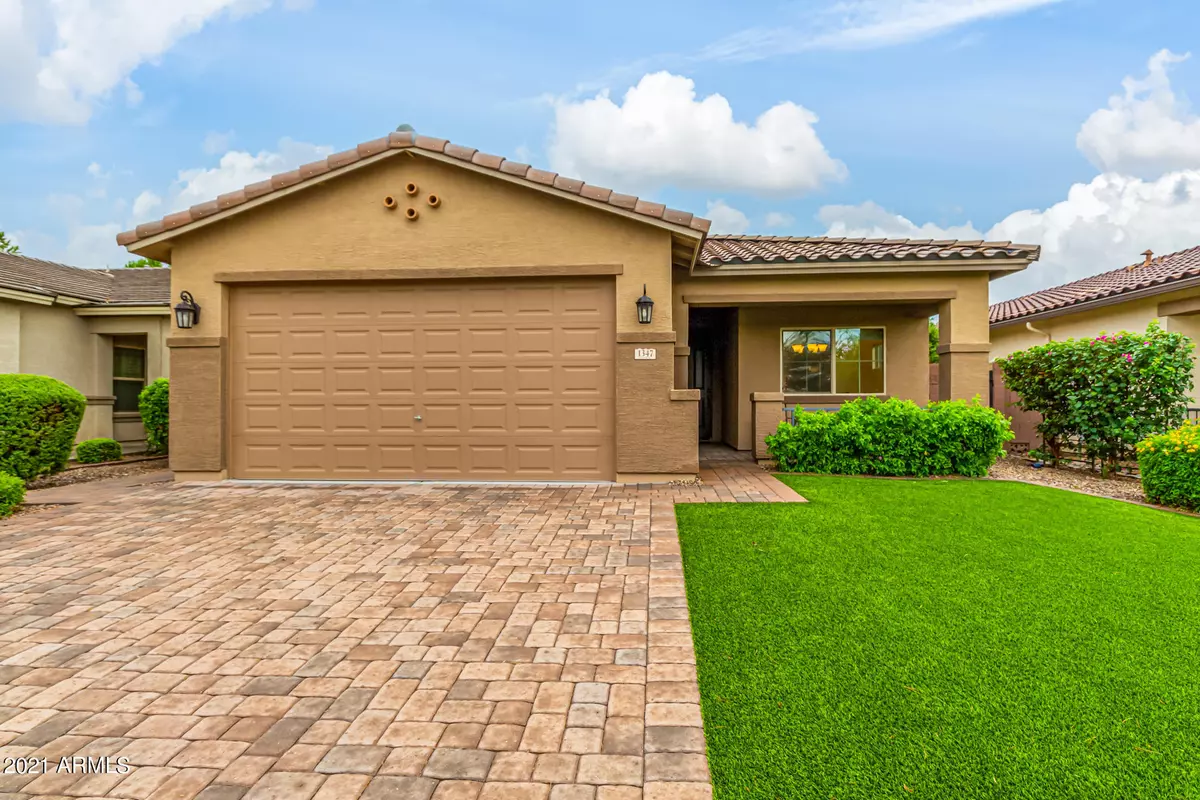$425,000
$389,900
9.0%For more information regarding the value of a property, please contact us for a free consultation.
3 Beds
2 Baths
1,513 SqFt
SOLD DATE : 08/20/2021
Key Details
Sold Price $425,000
Property Type Single Family Home
Sub Type Single Family - Detached
Listing Status Sold
Purchase Type For Sale
Square Footage 1,513 sqft
Price per Sqft $280
Subdivision Ironwood Crossing
MLS Listing ID 6263369
Sold Date 08/20/21
Style Ranch
Bedrooms 3
HOA Fees $177/mo
HOA Y/N Yes
Originating Board Arizona Regional Multiple Listing Service (ARMLS)
Year Built 2015
Annual Tax Amount $1,815
Tax Year 2020
Lot Size 5,547 Sqft
Acres 0.13
Property Description
Situated on a PREMIUM, Oversized Cul-De-Sac Lot Across from a Community Park & Playground w/Front Porch, Model Sharp Home Feat. Popular Split Great Room Floor Plan w/Lots of Real Wood Floors, 2'' Blinds, Beautiful Eat-In Kitchen w/Breakfast Bar, Pantry w/ pull out shelves, Granite Slab Counters w/Stainless Undermount Sink, Upgraded Staggered Maple Cabinets w/Crown Molding, Pendant Lights, Upgraded Stainless Steel Appliances Incl. Gas Range & Built-In Micro, Soft Water & R/O Systems, Add'l Cabinets & Plumbed for Gas Dryer in Laundry Room, Raised Vanities in Both Baths, Covered Patio w/Fan Overlooking Beautifully Landscaped Backyard Incl Add'l Pavered Patio/Sitting Area, Synthetic Grass, Painted Interior of Back Wall, & Two 4ft Gates, Garage Extension, Epoxy Floor, Cabinets & Service Door... ...This is Truly a Must See Home and Lot you will not be Disappointed! Everything is done, move right in hang your pictures on the wall & clothes in the closet and that's it! The Cul-De-Sac Lot is Amazing with Mountain Views from the Front Porch, Walk to the Park & Playground Across the Cul-De-Sac, The Landscaping is beautiful & best of all Low Maintenance with Synthetic Grass. Ironwood Crossing was named the best selling master planned community in all of Arizona! The neighborhood parks feature basketball courts, ramadas, barbeques, and tot lots with shade structures. Aquatic center with splash pad for small children, separated from 7000 square foot pool. A second pool opened in the northern part of the community in order to serve the high demand for swimming. The main pool area has separate restroom facilities, a clubhouse with kitchen and a giant sail shade structure covers half of the gigantic pool to protect residents from the sun. The Legacy Charter School opened in August of 2010 within the community and host grades K-6. There are already over 700 students attending. In addition to Legacy Charter School, Ironwood Crossing is part of the new J.O. Combs Unified School District offering students preschool through 12th grade excellent educational opportunities. The new Banner Hospital is 2 miles south of Ironwood Crossing. Plus Ironwood Crossing has now been annexed by the Town of Queen Creek which includes public not private utilities to Ironwood Crossing! Don't Miss this home!
Location
State AZ
County Pinal
Community Ironwood Crossing
Direction West to Barnes Parkway, North to Witt, West to Dove Tree, West to Soap Berry, South to Rubber Tree, East to home in Cul-De-Sac Across from a Park.
Rooms
Other Rooms Great Room
Master Bedroom Split
Den/Bedroom Plus 3
Separate Den/Office N
Interior
Interior Features Eat-in Kitchen, Breakfast Bar, 9+ Flat Ceilings, Soft Water Loop, Pantry, Double Vanity, Full Bth Master Bdrm, Separate Shwr & Tub, Granite Counters
Heating Natural Gas
Cooling Refrigeration, Ceiling Fan(s)
Flooring Carpet, Tile, Wood
Fireplaces Number No Fireplace
Fireplaces Type None
Fireplace No
Window Features Double Pane Windows
SPA None
Exterior
Exterior Feature Covered Patio(s), Playground, Patio
Garage Attch'd Gar Cabinets, Dir Entry frm Garage, Electric Door Opener, Extnded Lngth Garage
Garage Spaces 2.0
Garage Description 2.0
Fence Block
Pool None
Community Features Community Spa Htd, Community Spa, Community Pool, Biking/Walking Path
Utilities Available SRP, City Gas
Amenities Available Management, Rental OK (See Rmks)
Waterfront No
Roof Type Tile
Parking Type Attch'd Gar Cabinets, Dir Entry frm Garage, Electric Door Opener, Extnded Lngth Garage
Private Pool No
Building
Lot Description Cul-De-Sac, Gravel/Stone Front, Gravel/Stone Back, Synthetic Grass Frnt, Synthetic Grass Back, Auto Timer H2O Front, Auto Timer H2O Back
Story 1
Builder Name Fulton Homes
Sewer Public Sewer
Water City Water
Architectural Style Ranch
Structure Type Covered Patio(s),Playground,Patio
Schools
Elementary Schools Ranch Elementary School
Middle Schools J. O. Combs Middle School
High Schools Combs High School
School District J. O. Combs Unified School District
Others
HOA Name Ironwood Crossings
HOA Fee Include Maintenance Grounds
Senior Community No
Tax ID 109-53-504
Ownership Fee Simple
Acceptable Financing Cash, Conventional, FHA, VA Loan
Horse Property N
Listing Terms Cash, Conventional, FHA, VA Loan
Financing Conventional
Read Less Info
Want to know what your home might be worth? Contact us for a FREE valuation!

Our team is ready to help you sell your home for the highest possible price ASAP

Copyright 2024 Arizona Regional Multiple Listing Service, Inc. All rights reserved.
Bought with Keller Williams Integrity First

"My job is to find and attract mastery-based agents to the office, protect the culture, and make sure everyone is happy! "






