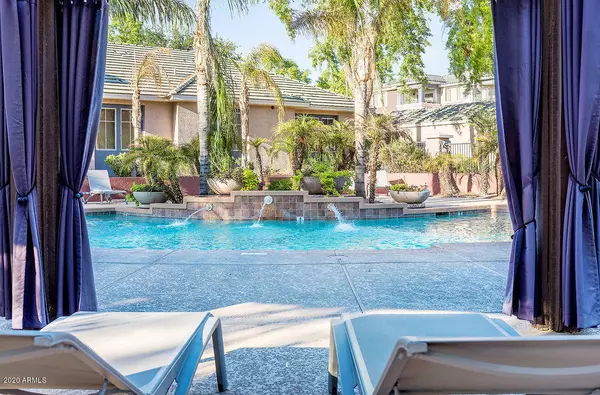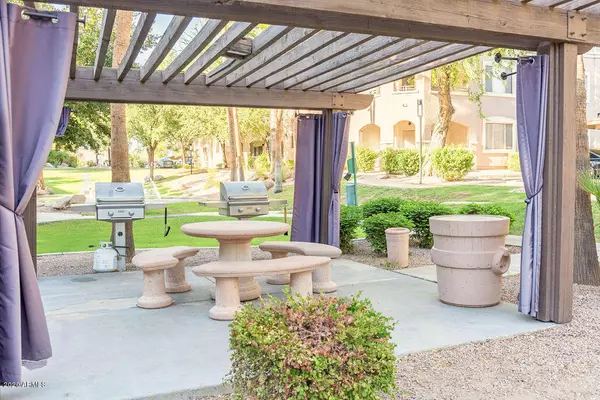$270,000
$299,900
10.0%For more information regarding the value of a property, please contact us for a free consultation.
2 Beds
2 Baths
996 SqFt
SOLD DATE : 09/30/2021
Key Details
Sold Price $270,000
Property Type Condo
Sub Type Apartment Style/Flat
Listing Status Sold
Purchase Type For Sale
Square Footage 996 sqft
Price per Sqft $271
Subdivision Riverwalk Condominium
MLS Listing ID 6271113
Sold Date 09/30/21
Style Contemporary
Bedrooms 2
HOA Fees $263/mo
HOA Y/N Yes
Originating Board Arizona Regional Multiple Listing Service (ARMLS)
Year Built 1999
Annual Tax Amount $1,040
Tax Year 2020
Lot Size 997 Sqft
Acres 0.02
Property Description
Welcome home to this beautiful 2 bedroom 2 bath, first floor unit with relaxing view of the courtyard. You will fall in love with the charming resort style amenities of the Riverwalk Community. Enjoy this open concept updated home with split bedroom floor plan. Tile and newer carpeting in all the right places. This home includes granite counters, all stainless steel appliances including the refrigerator and your own full size washer and dryer. Newer plumbing, water heater and carpeting. This home also includes a single car garage! Riverwalk Community includes a refreshing resort style pool, greenways, sand volleyball, grilling areas, a must see clubhouse and a gym. Close to ASU, dining, shopping, Papago Park and entertainment yet quietly tucked away!
Location
State AZ
County Maricopa
Community Riverwalk Condominium
Direction Exit 202 at 52nd St/Van Buren. Go East on Van Buren to Riverwalk on your right. Go through the gate on the right side & follow road left through the complex until you see building #5 Main floor, South
Rooms
Master Bedroom Split
Den/Bedroom Plus 2
Separate Den/Office N
Interior
Interior Features Master Downstairs, Walk-In Closet(s), Breakfast Bar, 9+ Flat Ceilings, No Interior Steps, Pantry, Full Bth Master Bdrm, High Speed Internet, Granite Counters
Heating Electric
Cooling Refrigeration
Flooring Carpet, Tile
Fireplaces Number No Fireplace
Fireplaces Type None
Fireplace No
SPA Community, Heated, None
Laundry Dryer Included, Inside, Washer Included
Exterior
Exterior Feature Covered Patio(s)
Garage Addtn'l Purchasable, Electric Door Opener, Separate Strge Area, Assigned, Detached, Gated, Permit Required
Garage Spaces 1.0
Carport Spaces 1
Garage Description 1.0
Fence Block
Pool Community, Heated, None
Community Features Near Light Rail Stop, Near Bus Stop, Community Media Room, Biking/Walking Path, Clubhouse, Fitness Center
Utilities Available SRP
Amenities Available Management, Rental OK (See Rmks)
Roof Type Tile
Accessibility Zero-Grade Entry
Building
Lot Description Desert Front, Grass Back
Story 3
Unit Features Ground Level
Builder Name unk
Sewer Public Sewer
Water City Water
Architectural Style Contemporary
Structure Type Covered Patio(s)
New Construction No
Schools
Elementary Schools Bales Elementary School
Middle Schools Orangedale Junior High Prep Academy
High Schools Camelback High School
School District Phoenix Union High School District
Others
HOA Name Riverwalk
HOA Fee Include Roof Repair, Front Yard Maint, Roof Replacement, Common Area Maint, Blanket Ins Policy, Exterior Mnt of Unit, Street Maint
Senior Community No
Tax ID 124-18-415
Ownership Fee Simple
Acceptable Financing Cash, Conventional, 1031 Exchange, FHA, VA Loan
Horse Property N
Listing Terms Cash, Conventional, 1031 Exchange, FHA, VA Loan
Financing Cash
Read Less Info
Want to know what your home might be worth? Contact us for a FREE valuation!

Our team is ready to help you sell your home for the highest possible price ASAP

Copyright 2024 Arizona Regional Multiple Listing Service, Inc. All rights reserved.
Bought with My Home Group Real Estate

"My job is to find and attract mastery-based agents to the office, protect the culture, and make sure everyone is happy! "






