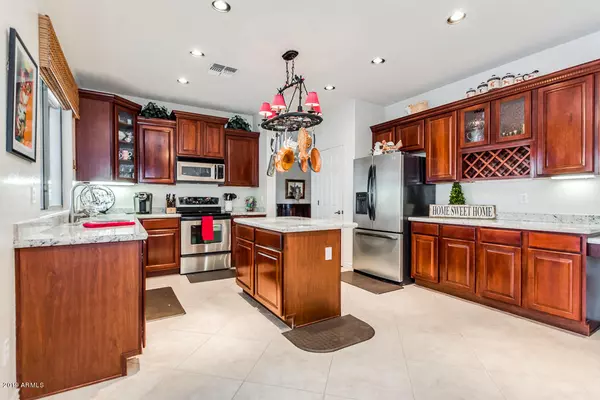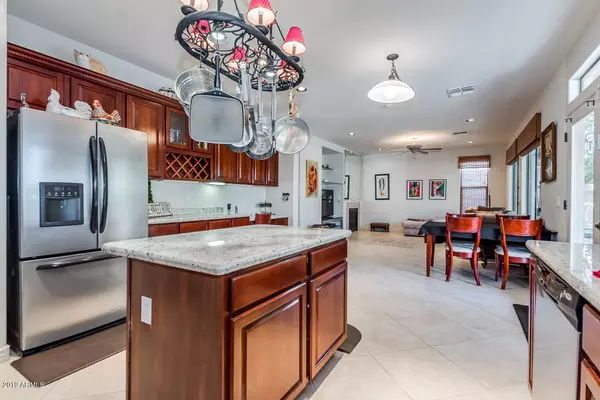$425,000
$425,000
For more information regarding the value of a property, please contact us for a free consultation.
5 Beds
3.5 Baths
3,596 SqFt
SOLD DATE : 12/13/2019
Key Details
Sold Price $425,000
Property Type Single Family Home
Sub Type Single Family - Detached
Listing Status Sold
Purchase Type For Sale
Square Footage 3,596 sqft
Price per Sqft $118
Subdivision Sun Groves Parcel 19 20 And 22
MLS Listing ID 5987017
Sold Date 12/13/19
Style Santa Barbara/Tuscan
Bedrooms 5
HOA Fees $46/qua
HOA Y/N Yes
Originating Board Arizona Regional Multiple Listing Service (ARMLS)
Year Built 2004
Annual Tax Amount $2,653
Tax Year 2019
Lot Size 9,177 Sqft
Acres 0.21
Property Description
AWESOME SUNGROVES ESTATE STYLE HOME WITH GORGEOUS TROPICAL PARADISE IN BACK YARD COMPLETE W/HUGE PLAY POOL, HOT TUB, WATERFALL FEATURE & OUTDOOR BBQ KITCHEN!! THIS SPECTACULAR HOME HAS WONDERFUL OVERSIZED 1st FLOOR GUEST SUITE W/FULL BATH PLUS OFFICE W/WALK-IN CLOSET THAT COULD BE BED 6. THIS POPULAR 3596 SF MORRISON HOMES FLOORPLAN HAS 5 BEDROOM + DEN FEATURES A GORGEOUS KITCHEN W/RICH WOOD CABINETRY 42IN STAGGARD UPPERS W/CROWN MOULDING, WINE STORAGE, DESIGNER GLASS VIEW CABINETS & CENTER ISLAND W/FEATURE POT RACK. LOTS OF UPGRADES INCLUDING STAINLESS STEEL APPLIANCE PACKAGE, HIGH END NEUTRAL GRANITE, UNDER CABINET LIGHTING, SEPARATE PANTRY, BUILT-IN MICRO & FRENCH DOOR REFRIGERATOR. OPEN CONCEPT LIVING ROOM W/FIREPLACE THAT ADJOINS THE BREAKFAST ROOM & LOOKS OUT TO PRIVATE COVERED PATIO & GIANT YARD! HOME IS LIGHT & BRIGHT. ENTIRE MAIN FLOOR HAS DIAGONALLY LAID 18 IN TILE THROUGHOUT! 1ST FLOOR ALSO HAS 2 STORY ENTRY, FORMAL LIVING & DINING, INTERIOR LAUNDRY & POWDER BATH. UPSTAIRS IS YOUR HUGE MASTER BEDROOM W/ SITTING SPACE & ENSUITE W/ JETTED GARDEN TUB & SUPER SHOWER!! THE MASTER BATH HAS DOUBLE SINK & LOTS OF STORAGE INCLUDING SEPARATE LINEN CLOSET & GIANT WALK-IN! THIS SECOND FLOOR HAS GRAND LOFT PERFECT FOR BONUS LIVING & 3 MORE BEDROOMS ON SPLIT PLAN & FULL BATH. UPGRADED LIGHTING FIXTURE, CEILING FANS & GORGEOUS WOODEN SHUTTER IN ENTIRE HOME!!! YOU'LL LOVE THIS PROFESSIONALLY LANDSCAPED YARD W/MATURE SHADE TREES, PALMS & LOTS OF PRIVACY. THIS IS AN ENTERTAINER'S DELIGHT w/EXTENDED FLAGSTONE PATIO WITH BUILT-IN BBQ & DECORATIVE SEATING WALL. THIS HOME IS AMAZING BUY & PRICED TO SELL UNDER COMPS W/NEARLY EVERY BUILDER UPGRADE. YOU'LL ENJOY THE SUN GROVES AREA, WALKING DISTANCE TO A+ CHANDLER ELEMENTARY, MULTIPLE PARKS, LAKE & COMMUNITY ACTIVITIES. THIS HOME WON'T LAST!!
Location
State AZ
County Maricopa
Community Sun Groves Parcel 19 20 And 22
Direction West on Riggs Rd from Lindsay, Proceed to Sun Groves Blvd., turn right and proceed to E Peach Tree, right to property.
Rooms
Other Rooms Loft, Family Room, BonusGame Room
Master Bedroom Split
Den/Bedroom Plus 8
Ensuite Laundry Other, See Remarks
Separate Den/Office Y
Interior
Interior Features Drink Wtr Filter Sys, Vaulted Ceiling(s), Kitchen Island, Pantry, Double Vanity, Full Bth Master Bdrm, Separate Shwr & Tub, Tub with Jets, High Speed Internet, Granite Counters
Laundry Location Other,See Remarks
Heating Natural Gas
Cooling Refrigeration
Flooring Carpet, Tile
Fireplaces Type 1 Fireplace
Fireplace Yes
Window Features Sunscreen(s)
SPA Heated,Private
Laundry Other, See Remarks
Exterior
Exterior Feature Covered Patio(s), Patio, Built-in Barbecue
Garage Attch'd Gar Cabinets, Dir Entry frm Garage, Electric Door Opener
Garage Spaces 2.0
Garage Description 2.0
Fence Block
Pool Play Pool, Heated, Private
Community Features Playground, Biking/Walking Path
Utilities Available SRP
Amenities Available Management
Waterfront No
View Mountain(s)
Roof Type Tile
Parking Type Attch'd Gar Cabinets, Dir Entry frm Garage, Electric Door Opener
Private Pool Yes
Building
Lot Description Sprinklers In Rear, Sprinklers In Front, Desert Back, Desert Front, Auto Timer H2O Front, Auto Timer H2O Back
Story 2
Builder Name Morrison Homes
Sewer Public Sewer
Water City Water
Architectural Style Santa Barbara/Tuscan
Structure Type Covered Patio(s),Patio,Built-in Barbecue
Schools
Elementary Schools Navarrete Elementary
Middle Schools Willie & Coy Payne Jr. High
High Schools Basha High School
School District Chandler Unified District
Others
HOA Name Sun Groves Homeowner
HOA Fee Include Maintenance Grounds,Street Maint
Senior Community No
Tax ID 313-09-172
Ownership Fee Simple
Acceptable Financing Cash, Conventional, FHA
Horse Property N
Listing Terms Cash, Conventional, FHA
Financing VA
Read Less Info
Want to know what your home might be worth? Contact us for a FREE valuation!

Our team is ready to help you sell your home for the highest possible price ASAP

Copyright 2024 Arizona Regional Multiple Listing Service, Inc. All rights reserved.
Bought with ProAgent Realty

"My job is to find and attract mastery-based agents to the office, protect the culture, and make sure everyone is happy! "






