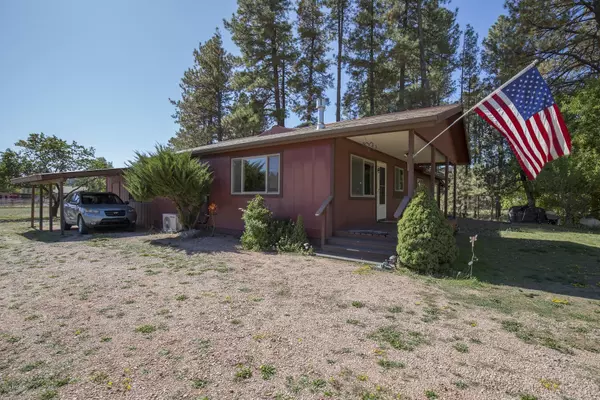$350,000
$399,000
12.3%For more information regarding the value of a property, please contact us for a free consultation.
3 Beds
2 Baths
1,440 SqFt
SOLD DATE : 11/26/2019
Key Details
Sold Price $350,000
Property Type Single Family Home
Sub Type Single Family - Detached
Listing Status Sold
Purchase Type For Sale
Square Footage 1,440 sqft
Price per Sqft $243
Subdivision Long Legal. To Be Provided In Escrow
MLS Listing ID 5992021
Sold Date 11/26/19
Style Ranch
Bedrooms 3
HOA Y/N No
Originating Board Arizona Regional Multiple Listing Service (ARMLS)
Year Built 1979
Annual Tax Amount $2,411
Tax Year 2018
Lot Size 2.900 Acres
Acres 2.9
Property Description
This hard to find acreage in Pine can be yours. Located on 2.9 acres, this wonderful single story 3-bedroom, 2 bath home is ready for move-in. From the moment you walk inside you will notice the beautiful wood burning stove in the living room plus the many windows bringing the outside in. The open concept leads you into the kitchen which has ample counter space and cabinets. The large separate family room is great for entertaining plus it has a beautiful gas fireplace for those chilly nights. Need some privacy? Relax in your large master suite which is on the opposite side of the home. If you have horses, toys or always wanted to, then this totally fenced parcel is for you. This property can be subdivided for those who want family or friends close by or you can divide ''Click More it as an investment. Plus there are already two septic tanks installed. Come see for yourself the endless opportunities that this property offers.
Location
State AZ
County Gila
Community Long Legal. To Be Provided In Escrow
Direction Take 87 North to Pine. Left on Old County Rd. Right on Torrie Pines Lane to home on left.
Rooms
Other Rooms Family Room
Master Bedroom Split
Den/Bedroom Plus 3
Separate Den/Office N
Interior
Interior Features Central Vacuum, No Interior Steps, Full Bth Master Bdrm
Heating Electric, Other, Floor Furnace, Wall Furnace, See Remarks
Cooling Refrigeration, Other, Ceiling Fan(s), See Remarks
Flooring Carpet, Laminate
Fireplaces Type 2 Fireplace, Living Room, Gas
Fireplace Yes
Window Features Skylight(s), Double Pane Windows
SPA None
Laundry Dryer Included, Inside, Washer Included
Exterior
Exterior Feature Covered Patio(s)
Parking Features RV Access/Parking
Carport Spaces 1
Fence Other, Wire, See Remarks
Pool None
Utilities Available Propane
Amenities Available None
View Mountain(s)
Roof Type Composition, Metal
Building
Lot Description Gravel/Stone Front, Gravel/Stone Back
Story 1
Builder Name Unknown
Sewer Septic Tank
Water Pvt Water Company
Architectural Style Ranch
Structure Type Covered Patio(s)
New Construction No
Schools
Elementary Schools Out Of Maricopa Cnty
Middle Schools Out Of Maricopa Cnty
High Schools Out Of Maricopa Cnty
School District Out Of Area
Others
HOA Fee Include No Fees
Senior Community No
Tax ID 301-27-076-H
Ownership Fee Simple
Acceptable Financing Cash, Conventional, FHA, VA Loan
Horse Property Y
Listing Terms Cash, Conventional, FHA, VA Loan
Financing Cash
Read Less Info
Want to know what your home might be worth? Contact us for a FREE valuation!

Our team is ready to help you sell your home for the highest possible price ASAP

Copyright 2024 Arizona Regional Multiple Listing Service, Inc. All rights reserved.
Bought with Non-MLS Office
"My job is to find and attract mastery-based agents to the office, protect the culture, and make sure everyone is happy! "






