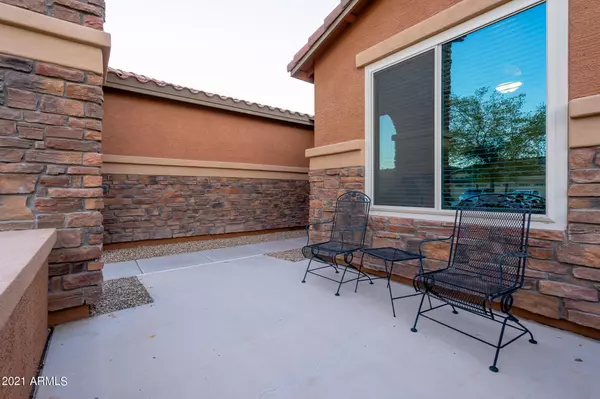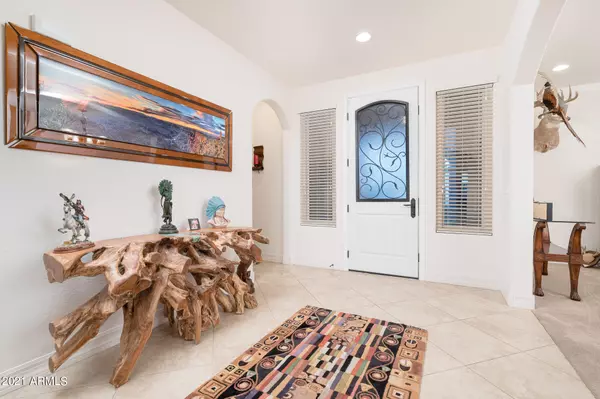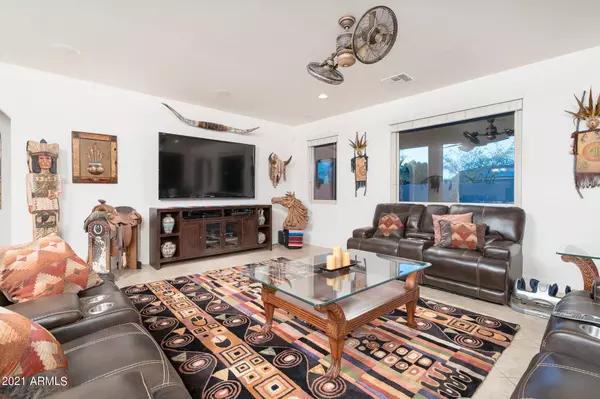$650,000
$599,900
8.4%For more information regarding the value of a property, please contact us for a free consultation.
4 Beds
2.5 Baths
3,064 SqFt
SOLD DATE : 10/14/2021
Key Details
Sold Price $650,000
Property Type Single Family Home
Sub Type Single Family - Detached
Listing Status Sold
Purchase Type For Sale
Square Footage 3,064 sqft
Price per Sqft $212
Subdivision Pueblo Verde
MLS Listing ID 6285231
Sold Date 10/14/21
Bedrooms 4
HOA Fees $85/mo
HOA Y/N Yes
Originating Board Arizona Regional Multiple Listing Service (ARMLS)
Year Built 2013
Annual Tax Amount $2,757
Tax Year 2020
Lot Size 9,600 Sqft
Acres 0.22
Property Description
Welcome home to this meticulously cared for private corner lot home with a pool!! 4 bed 2.5 bath split floor plan with large great room loaded with upgrades. Dual AC Units, new train unit, newer highly upgraded low-e dual pane vinyl pane windows and sliders, gourmet kitchen with island and an extended sit at bar height island, upgraded granite counters, stainless steel built in appliances, designer stainless range hood, full height wine fridge, extended kitchen cabinets with work station, 5 burner gas cooktop, double ovens, upgraded interior lighting and ceiling fans, family room surround sound speakers, coffered master ceiling, master slider to patio, his and hers vanities, his and hers closets, garden soaking tub, upgraded pebble tech pool with natural water fall, extended travertine pavers, outdoor dining/entertaining with covered pergola, outdoor kitchen, outdoor speakers, and so much more!!
Location
State AZ
County Maricopa
Community Pueblo Verde
Direction South on Sarival, left on Supai dr, right on 161st dr and home is on the corner.
Rooms
Master Bedroom Split
Den/Bedroom Plus 4
Ensuite Laundry Wshr/Dry HookUp Only
Separate Den/Office N
Interior
Interior Features Eat-in Kitchen, Kitchen Island, Pantry, Double Vanity, Full Bth Master Bdrm, Separate Shwr & Tub, Granite Counters
Laundry Location Wshr/Dry HookUp Only
Heating Natural Gas
Cooling Refrigeration, Programmable Thmstat, Ceiling Fan(s)
Flooring Carpet, Tile
Fireplaces Number No Fireplace
Fireplaces Type None
Fireplace No
Window Features Vinyl Frame,ENERGY STAR Qualified Windows,Double Pane Windows,Low Emissivity Windows,Tinted Windows
SPA Above Ground
Laundry Wshr/Dry HookUp Only
Exterior
Garage Spaces 3.0
Garage Description 3.0
Fence Block
Pool Private
Utilities Available APS, SW Gas
Amenities Available Management
Waterfront No
Roof Type Tile
Private Pool Yes
Building
Lot Description Sprinklers In Rear, Sprinklers In Front, Desert Back, Desert Front
Story 1
Builder Name Beazer
Sewer Public Sewer
Water City Water
Schools
Elementary Schools Desert Star
Middle Schools Desert Star
High Schools Desert Edge High School
School District Agua Fria Union High School District
Others
HOA Name Glenmont Estates
HOA Fee Include Maintenance Grounds
Senior Community No
Tax ID 500-07-563
Ownership Fee Simple
Acceptable Financing Cash, Conventional, VA Loan
Horse Property N
Listing Terms Cash, Conventional, VA Loan
Financing Conventional
Read Less Info
Want to know what your home might be worth? Contact us for a FREE valuation!

Our team is ready to help you sell your home for the highest possible price ASAP

Copyright 2024 Arizona Regional Multiple Listing Service, Inc. All rights reserved.
Bought with Redfin Corporation

"My job is to find and attract mastery-based agents to the office, protect the culture, and make sure everyone is happy! "






