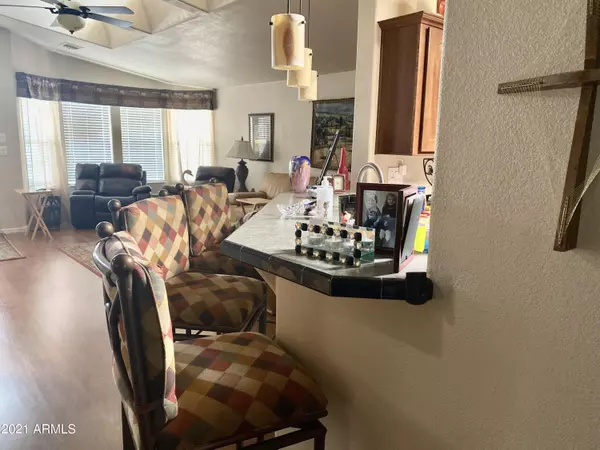$210,000
$207,000
1.4%For more information regarding the value of a property, please contact us for a free consultation.
2 Beds
2 Baths
1,920 SqFt
SOLD DATE : 09/28/2021
Key Details
Sold Price $210,000
Property Type Mobile Home
Sub Type Mfg/Mobile Housing
Listing Status Sold
Purchase Type For Sale
Square Footage 1,920 sqft
Price per Sqft $109
Subdivision Dolce Vita A 55 +Luxery Resort Community.
MLS Listing ID 6286876
Sold Date 09/28/21
Style Ranch
Bedrooms 2
HOA Y/N No
Originating Board Arizona Regional Multiple Listing Service (ARMLS)
Land Lease Amount 772.0
Year Built 2006
Annual Tax Amount $1,100
Tax Year 2020
Lot Size 2,700 Sqft
Acres 0.06
Property Description
Don't miss this well designed sought after split floorplan in the LUXURY gated 55+ community of Dolce Vita. Your kitchen is amazing with stainless steel appliances, extra cabinets with roll out and self closing drawers, Indirect lighting too. There's a reverse osmosis and water softener as well. Your choices for eating are at the breakfast bar, kitchen table or formal dining room. Skylights and ceilings fans keep the home bright and cool. Enjoy the office/den with a built in desk and cabinets. Enter the Arizona room through double doors and out to the beautiful patio. Some of the windows can open. You will find a separate sewing room with it's own air conditioner too. The oranges from your tree will be delicious! There's so much more to see. Be one of the first to view this beautiful home
Location
State AZ
County Pinal
Community Dolce Vita A 55 +Luxery Resort Community.
Direction 60 TO S. GOLDFIELD RD. GO SOUTH. ENTRANCE IS ON THE LEFT. PLEASE STOP AT GATE TO ADVISE GUARD YOU'RE HERE TO SEE HOME AT # 2117. DIRECTIONS WILL BE GIVEN.
Rooms
Other Rooms Arizona RoomLanai
Master Bedroom Split
Den/Bedroom Plus 3
Separate Den/Office Y
Interior
Interior Features Eat-in Kitchen, Breakfast Bar, Drink Wtr Filter Sys, No Interior Steps, Vaulted Ceiling(s), Pantry, Double Vanity, Full Bth Master Bdrm, Separate Shwr & Tub, High Speed Internet
Heating Electric
Cooling Refrigeration, Ceiling Fan(s)
Flooring Laminate
Fireplaces Number No Fireplace
Fireplaces Type None
Fireplace No
Window Features Skylight(s),Double Pane Windows
SPA None
Exterior
Exterior Feature Patio, Private Street(s)
Garage Spaces 2.0
Garage Description 2.0
Fence None
Pool None
Community Features Gated Community, Community Spa Htd, Community Pool Htd, Community Media Room, Guarded Entry, Tennis Court(s), Biking/Walking Path, Clubhouse, Fitness Center
Utilities Available SRP
Amenities Available Management, RV Parking
Waterfront No
Roof Type Composition
Accessibility Zero-Grade Entry
Private Pool No
Building
Lot Description Sprinklers In Rear, Sprinklers In Front, Desert Back, Desert Front
Story 1
Builder Name CAVCO
Sewer Public Sewer
Water City Water
Architectural Style Ranch
Structure Type Patio,Private Street(s)
Schools
Elementary Schools Adult
Middle Schools Adult
High Schools Adult
School District Out Of Area
Others
HOA Fee Include Maintenance Grounds,Street Maint
Senior Community Yes
Tax ID 103-01-008-A
Ownership Leasehold
Acceptable Financing Cash, Conventional
Horse Property N
Listing Terms Cash, Conventional
Financing Other
Special Listing Condition Age Restricted (See Remarks)
Read Less Info
Want to know what your home might be worth? Contact us for a FREE valuation!

Our team is ready to help you sell your home for the highest possible price ASAP

Copyright 2024 Arizona Regional Multiple Listing Service, Inc. All rights reserved.
Bought with Farnsworth Realty & Management

"My job is to find and attract mastery-based agents to the office, protect the culture, and make sure everyone is happy! "






