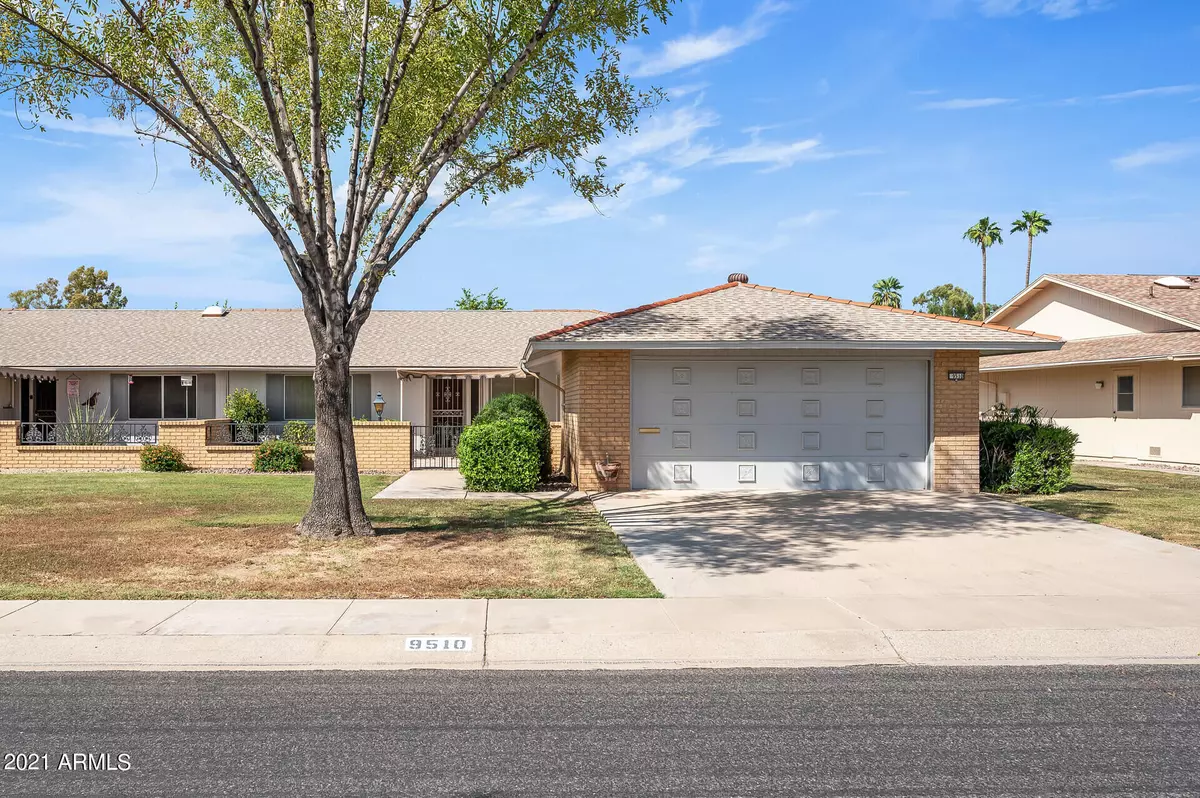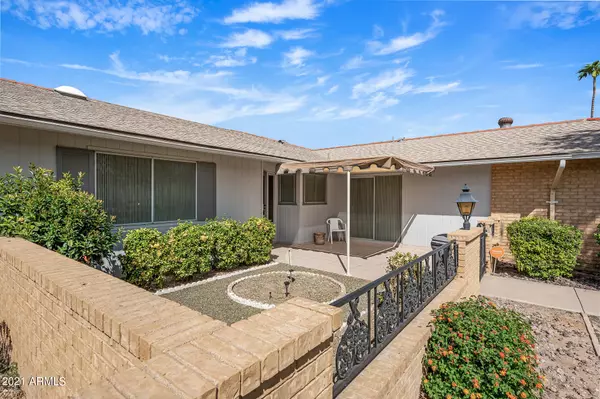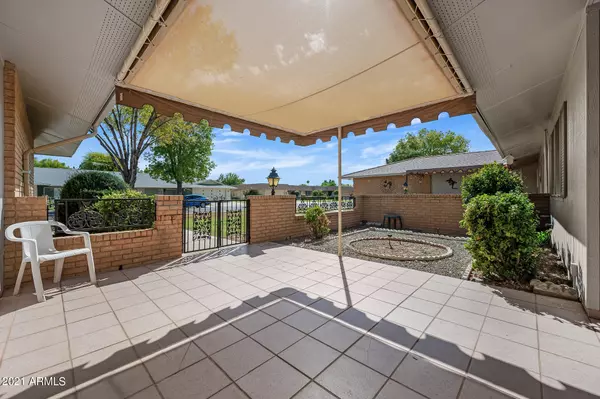$275,000
$280,000
1.8%For more information regarding the value of a property, please contact us for a free consultation.
2 Beds
2 Baths
1,658 SqFt
SOLD DATE : 11/15/2021
Key Details
Sold Price $275,000
Property Type Single Family Home
Sub Type Gemini/Twin Home
Listing Status Sold
Purchase Type For Sale
Square Footage 1,658 sqft
Price per Sqft $165
Subdivision Sun City Unit 26
MLS Listing ID 6296524
Sold Date 11/15/21
Style Ranch
Bedrooms 2
HOA Fees $339/mo
HOA Y/N Yes
Originating Board Arizona Regional Multiple Listing Service (ARMLS)
Year Built 1973
Annual Tax Amount $1,040
Tax Year 2021
Lot Size 3,750 Sqft
Acres 0.09
Property Description
Beautiful and well cared form home in the very community and relationship centered heart of Sun City. Newer vinyl flooring and upgraded Corian counter tops, new glass in the kitchen cabinets. Comfortable and open AZ room/Lanai with a newly resurfaced floor. Newer dual pane windows in the DR, MB and bath, also the slider in the den leading out to the AZ room..Installed 2013, has a lifetime warranty.
AC is not original but was there when last purchased in 2003. Maintained and serviced regularly and extra coverage on the in place home warranty with One Guard. New garage door opener in May 2020. New garbage disposal 2021 (has paperwork for both)
Come see it and picture yourself here. It's just waiting for you! Organ is available on a separate bill of sale, if not purchased will be gone by CO
Location
State AZ
County Maricopa
Community Sun City Unit 26
Direction From 99th ave northbound turn right onto Greenway, to Cameo Dr. then left (north) on Cameo to Greenhurst, turn left on Greenhurst, property is on the right.
Rooms
Other Rooms Arizona RoomLanai
Den/Bedroom Plus 2
Separate Den/Office N
Interior
Interior Features Eat-in Kitchen, Full Bth Master Bdrm, High Speed Internet
Heating Electric
Cooling Refrigeration, Programmable Thmstat, Ceiling Fan(s)
Flooring Carpet, Vinyl
Fireplaces Number No Fireplace
Fireplaces Type None
Fireplace No
Window Features Double Pane Windows
SPA None
Exterior
Garage Attch'd Gar Cabinets, Dir Entry frm Garage, Electric Door Opener
Garage Spaces 2.0
Garage Description 2.0
Fence None
Pool None
Community Features Community Spa Htd, Community Pool Htd, Community Pool, Golf, Tennis Court(s), Biking/Walking Path, Clubhouse, Fitness Center
Utilities Available APS
Amenities Available Management
Waterfront No
Roof Type Composition
Accessibility Bath Grab Bars
Parking Type Attch'd Gar Cabinets, Dir Entry frm Garage, Electric Door Opener
Private Pool No
Building
Lot Description Sprinklers In Rear, Sprinklers In Front, Grass Front, Grass Back
Story 1
Builder Name Del Webb
Sewer Public Sewer
Water City Water
Architectural Style Ranch
Schools
Elementary Schools Adult
Middle Schools Adult
High Schools Adult
School District Out Of Area
Others
HOA Name Green Oak
HOA Fee Include Trash,Maintenance Exterior
Senior Community Yes
Tax ID 200-55-410
Ownership Condominium
Acceptable Financing Cash, Conventional, FHA, VA Loan
Horse Property N
Listing Terms Cash, Conventional, FHA, VA Loan
Financing Conventional
Special Listing Condition Age Restricted (See Remarks)
Read Less Info
Want to know what your home might be worth? Contact us for a FREE valuation!

Our team is ready to help you sell your home for the highest possible price ASAP

Copyright 2024 Arizona Regional Multiple Listing Service, Inc. All rights reserved.
Bought with Best Homes Real Estate

"My job is to find and attract mastery-based agents to the office, protect the culture, and make sure everyone is happy! "






