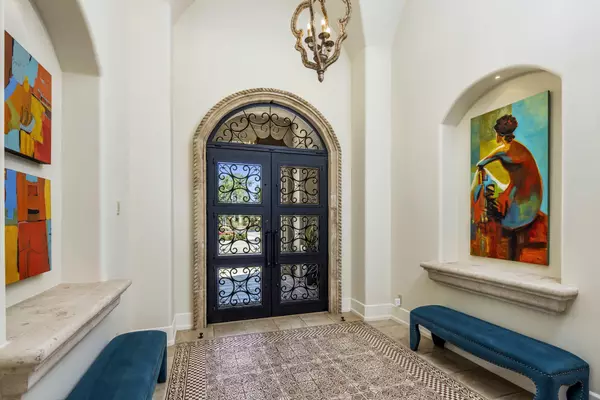$5,995,000
$5,995,000
For more information regarding the value of a property, please contact us for a free consultation.
5 Beds
8 Baths
8,844 SqFt
SOLD DATE : 10/05/2021
Key Details
Sold Price $5,995,000
Property Type Single Family Home
Sub Type Single Family - Detached
Listing Status Sold
Purchase Type For Sale
Square Footage 8,844 sqft
Price per Sqft $677
Subdivision Judson Place
MLS Listing ID 6231708
Sold Date 10/05/21
Style Spanish
Bedrooms 5
HOA Fees $900/mo
HOA Y/N Yes
Originating Board Arizona Regional Multiple Listing Service (ARMLS)
Year Built 2006
Annual Tax Amount $25,246
Tax Year 2020
Lot Size 1.204 Acres
Acres 1.2
Property Description
The exclusive guard gated community of Judson Place sets the stage for this timeless home offering the highest standard of quality, design and craftsmanship. This incredible home is bright, fresh, and sophisticated. It features 5 bedrooms, 8 baths, office, steam shower, sauna, wine room, movie theatre, and a resort style backyard with water and fire features, a saltwater pool and spa, a putting green, and a sports court. MORE...LOTS MORE... ...The architecture includes soaring groin vaulted and barrel roll ceilings, comfortable pillow top travertine floors with wood runners and lovely inlaid tile at hallway intersections.
Beautiful ironwork, French doors, and decorative tile flooring welcome you to a groin vaulted foyer. The spacious living room, with stately fireplace and telescoping wall, opens to the resort style backyard. Just around the corner are a large dining room, and walk in temperature-controlled wine room with barreled brick ceiling and iron scrolled glass door.
The heart of the home, the kitchen, has two islands, Subzero & Wolf appliances galore, breakfast table, desk, and barreled brick ceilings. It opens to the covered patio with vented grill for easy BBQ and to a large family room with a huge corner telescoping, battery operated glass doors that open to the back yard. A game room and bar are adjacent to the family room.
A bright and sunny, airy office with bookshelves, window seats, and private bathroom. Beautiful woodworking and groin vault ceilings make this office a place to work or recharge.
The owner's bedroom is spacious with beautiful built ins and fireplace. A French door provides access to the backyard and heated salt-water spa. An expansive bath, has two sinks, make up desk, two commodes, two large closets, tub and programmable steam shower. Just down the hall is an exercise room with sauna. Everything an owner would want.
The secondary bedrooms are all ensuite and substantial in size. A darling side patio with fountain separate two bedrooms as a welcoming, peaceful retreat.
The 8,800 sq ft. home also has a 900 sq ft guest house which is accessible from the front motor court. It provides a bright and open living area with full kitchen, bedroom and bath, well as side parking for a full separate guest experience.
The expansive covered patio area, ramada with fireplace, pool and spa with water and fire features, pool bath, putting green and sports court, provide everything needed for entertaining and family time. This home truly set the standard for luxury when it was built and still checks all the boxes a buyer wants!
Location
State AZ
County Maricopa
Community Judson Place
Rooms
Other Rooms Library-Blt-in Bkcse, Guest Qtrs-Sep Entrn, ExerciseSauna Room, BonusGame Room
Guest Accommodations 914.0
Master Bedroom Split
Den/Bedroom Plus 8
Separate Den/Office Y
Interior
Interior Features Eat-in Kitchen, Breakfast Bar, Central Vacuum, Fire Sprinklers, No Interior Steps, Vaulted Ceiling(s), Wet Bar, Kitchen Island, Pantry, Bidet, Double Vanity, Full Bth Master Bdrm, Separate Shwr & Tub, Tub with Jets, High Speed Internet, Granite Counters
Heating Natural Gas, ENERGY STAR Qualified Equipment
Cooling Refrigeration, Programmable Thmstat, Ceiling Fan(s), ENERGY STAR Qualified Equipment
Flooring Carpet, Stone, Wood
Fireplaces Type 3+ Fireplace, Exterior Fireplace, Family Room, Living Room, Master Bedroom, Gas
Fireplace Yes
Window Features Sunscreen(s),Mechanical Sun Shds
SPA Heated,Private
Exterior
Exterior Feature Covered Patio(s), Gazebo/Ramada, Misting System, Patio, Private Street(s), Private Yard, Sport Court(s), Storage, Built-in Barbecue, Separate Guest House
Garage Attch'd Gar Cabinets, Electric Door Opener, Over Height Garage, Temp Controlled, RV Access/Parking, RV Garage
Garage Spaces 5.0
Garage Description 5.0
Fence Block
Pool Heated, Private
Community Features Gated Community, Guarded Entry
Utilities Available APS, SW Gas
Amenities Available Management
Waterfront No
View City Lights
Roof Type Tile
Parking Type Attch'd Gar Cabinets, Electric Door Opener, Over Height Garage, Temp Controlled, RV Access/Parking, RV Garage
Private Pool Yes
Building
Lot Description Sprinklers In Rear, Sprinklers In Front
Story 1
Builder Name Mountain View Custom Homes
Sewer Sewer in & Cnctd, Public Sewer
Water Pvt Water Company
Architectural Style Spanish
Structure Type Covered Patio(s),Gazebo/Ramada,Misting System,Patio,Private Street(s),Private Yard,Sport Court(s),Storage,Built-in Barbecue, Separate Guest House
Schools
Elementary Schools Kiva Elementary School
Middle Schools Mohave Middle School
High Schools Saguaro Elementary School
School District Scottsdale Unified District
Others
HOA Name Judson HOA
HOA Fee Include Other (See Remarks),Street Maint
Senior Community No
Tax ID 174-54-030
Ownership Fee Simple
Acceptable Financing Conventional
Horse Property N
Listing Terms Conventional
Financing Cash
Read Less Info
Want to know what your home might be worth? Contact us for a FREE valuation!

Our team is ready to help you sell your home for the highest possible price ASAP

Copyright 2024 Arizona Regional Multiple Listing Service, Inc. All rights reserved.
Bought with Launch Powered By Compass

"My job is to find and attract mastery-based agents to the office, protect the culture, and make sure everyone is happy! "






