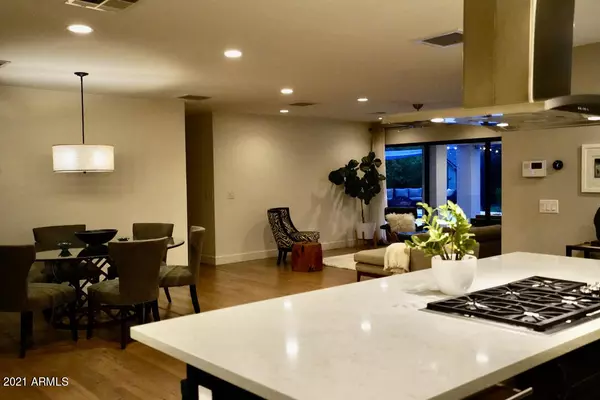$1,450,000
$1,400,000
3.6%For more information regarding the value of a property, please contact us for a free consultation.
4 Beds
3 Baths
2,462 SqFt
SOLD DATE : 10/22/2021
Key Details
Sold Price $1,450,000
Property Type Single Family Home
Sub Type Single Family - Detached
Listing Status Sold
Purchase Type For Sale
Square Footage 2,462 sqft
Price per Sqft $588
Subdivision Rancho Del Monte Unit One Lot 15 Blk 3
MLS Listing ID 6304728
Sold Date 10/22/21
Style Ranch
Bedrooms 4
HOA Y/N No
Originating Board Arizona Regional Multiple Listing Service (ARMLS)
Year Built 1952
Annual Tax Amount $6,919
Tax Year 2021
Lot Size 0.315 Acres
Acres 0.32
Property Description
Location! Location! Location! This lovely Arcadia Lite home sits on a quiet cul-de-sac, walking distance to LGO, North and AZ canal path. The home is a 4 bedroom, 3 bath plus den/gym. This stunner boasts an extensive remodel including a Great Room, Kitchen with Sub Zero and Wolf appliances and quartz countertops. A 16 foot wall of custom sliding glass doors opens the Great Room and unites the outdoor living space. The nearly 1/3rd acre lot includes a 9 foot deep salt water diving pool, large travertine patio, mature trees, irrigated yard and vegetable gardens. This perfect home for indoor/ outdoor entertaining is enhanced by built in ceiling mounted speakers. Additionally, the owned solar and internet enabled irrigation systems, make this an environmentally conscious choice. Floor Plan drawing available under documents tab.
Location
State AZ
County Maricopa
Community Rancho Del Monte Unit One Lot 15 Blk 3
Direction Camelback to 40th, go south West on Hazelwood. North on 39th Pl.
Rooms
Den/Bedroom Plus 5
Ensuite Laundry Dryer Included, Inside, Washer Included
Separate Den/Office Y
Interior
Interior Features Walk-In Closet(s), No Interior Steps, Kitchen Island, 3/4 Bath Master Bdrm, Double Vanity
Laundry Location Dryer Included, Inside, Washer Included
Heating Natural Gas
Cooling Refrigeration
Flooring Carpet, Tile, Wood
Fireplaces Number No Fireplace
Fireplaces Type None
Fireplace No
SPA None
Laundry Dryer Included, Inside, Washer Included
Exterior
Garage Electric Door Opener
Garage Spaces 2.0
Garage Description 2.0
Fence Block, Wood
Pool Private
Utilities Available SRP
Amenities Available None
Waterfront No
Roof Type Composition
Parking Type Electric Door Opener
Building
Lot Description Grass Front, Grass Back
Story 1
Builder Name unk
Sewer Public Sewer
Water City Water
Architectural Style Ranch
Schools
Elementary Schools Creighton Elementary School
Middle Schools Biltmore Preparatory Academy
High Schools Camelback High School
School District Phoenix Union High School District
Others
HOA Fee Include No Fees
Senior Community No
Tax ID 170-24-016
Ownership Fee Simple
Acceptable Financing Cash, Conventional
Horse Property N
Listing Terms Cash, Conventional
Financing Cash
Read Less Info
Want to know what your home might be worth? Contact us for a FREE valuation!

Our team is ready to help you sell your home for the highest possible price ASAP

Copyright 2024 Arizona Regional Multiple Listing Service, Inc. All rights reserved.
Bought with Launch Powered By Compass

"My job is to find and attract mastery-based agents to the office, protect the culture, and make sure everyone is happy! "






