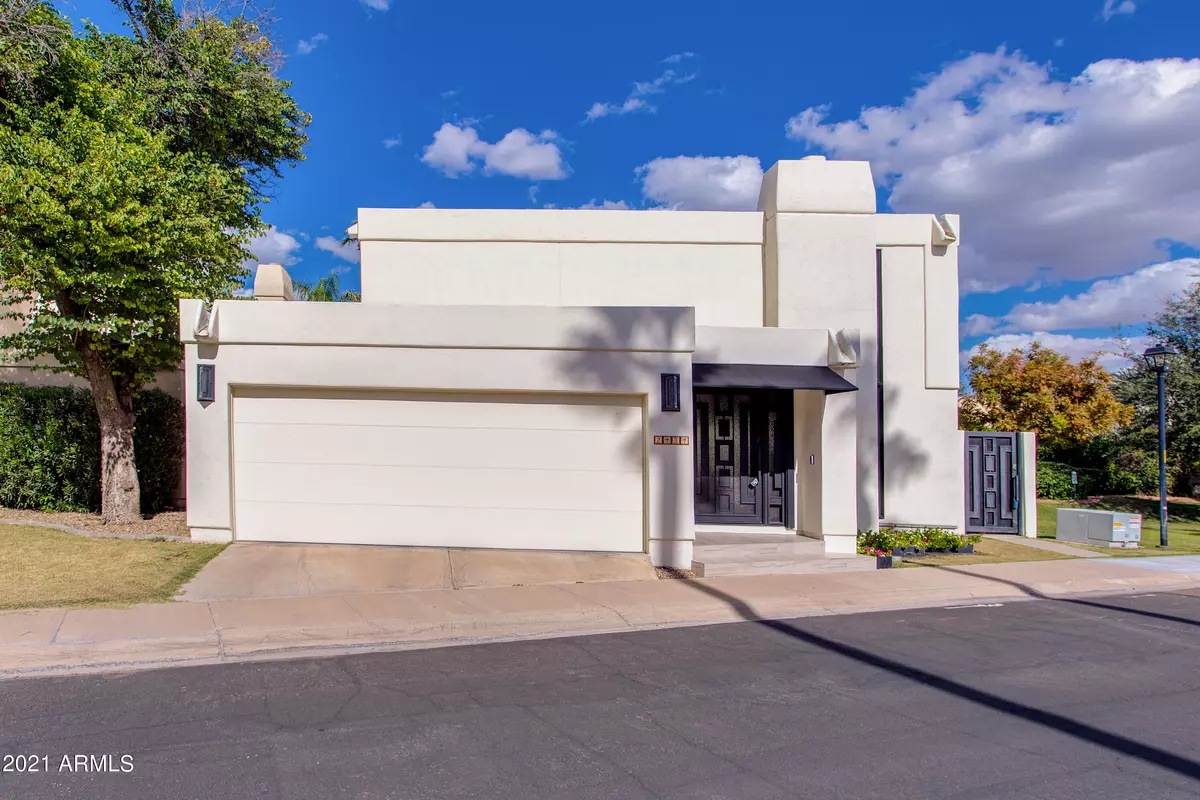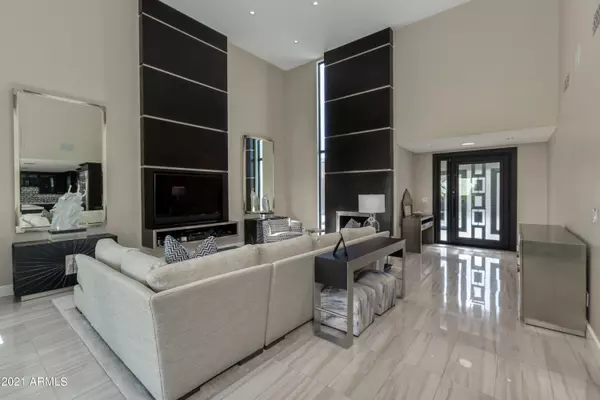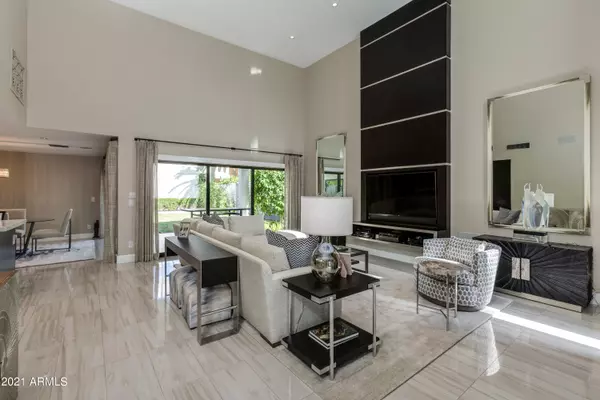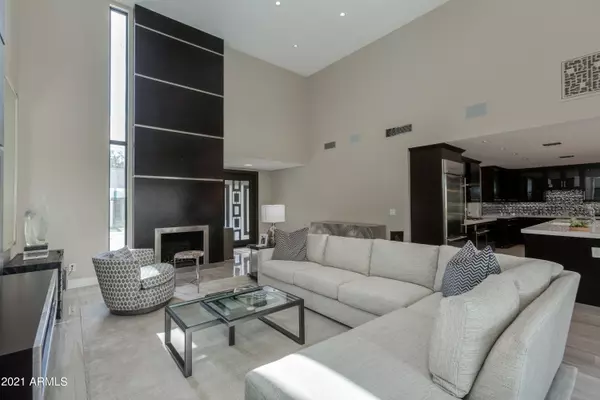$1,295,000
$1,295,000
For more information regarding the value of a property, please contact us for a free consultation.
3 Beds
2 Baths
2,094 SqFt
SOLD DATE : 12/06/2021
Key Details
Sold Price $1,295,000
Property Type Single Family Home
Sub Type Single Family - Detached
Listing Status Sold
Purchase Type For Sale
Square Footage 2,094 sqft
Price per Sqft $618
Subdivision Colony Biltmore Unit 2
MLS Listing ID 6309863
Sold Date 12/06/21
Style Contemporary
Bedrooms 3
HOA Fees $306/mo
HOA Y/N Yes
Originating Board Arizona Regional Multiple Listing Service (ARMLS)
Year Built 1979
Annual Tax Amount $5,299
Tax Year 2021
Lot Size 4,408 Sqft
Acres 0.1
Property Description
This is by far one of the most beautifully redone homes that Colony Biltmore has seen! You'll be wowed from the moment you walk in and notice soaring ceilings, striking floor-to-ceiling wood paneling that extends beyond the fireplace and entertainment center, and a 15 foot accent window that keeps the space bright. Retractable patio doors border the family room and dining area to invite a seamless flow between indoor and outdoor living. The gourmet kitchen is designed with sleek dark wood cabinetry, Monogram luxury appliances, ample storage space, and an oversized quartz topped island with breakfast bar. Both bathrooms were renovated to match the contemporary feel of the kitchen and all three bedrooms offer access to the private, modern backyard space.
Location
State AZ
County Maricopa
Community Colony Biltmore Unit 2
Rooms
Master Bedroom Downstairs
Den/Bedroom Plus 4
Separate Den/Office Y
Interior
Interior Features Master Downstairs, Walk-In Closet(s), No Interior Steps, Vaulted Ceiling(s), Kitchen Island, 3/4 Bath Master Bdrm, High Speed Internet
Heating Electric
Cooling Refrigeration
Flooring Carpet, Tile
Fireplaces Type 1 Fireplace, Living Room
Fireplace Yes
Window Features Double Pane Windows, Low Emissivity Windows
SPA None
Laundry Dryer Included, Inside, Stacked Washer/Dryer, Washer Included
Exterior
Exterior Feature Covered Patio(s), Patio, Private Street(s)
Garage Attch'd Gar Cabinets, Electric Door Opener, Separate Strge Area
Garage Spaces 2.0
Garage Description 2.0
Fence Block
Pool None
Community Features Guarded Entry, Golf, Tennis Court(s), Playground, Biking/Walking Path
Utilities Available SRP
Waterfront No
Roof Type Foam
Building
Lot Description Grass Back
Story 1
Builder Name unknown
Sewer Public Sewer
Water City Water
Architectural Style Contemporary
Structure Type Covered Patio(s), Patio, Private Street(s)
New Construction Yes
Schools
Elementary Schools Madison Elementary School
Middle Schools Madison Rose Lane School
High Schools Camelback High School
School District Phoenix Union High School District
Others
HOA Name COLONY BILTMORE
HOA Fee Include Common Area Maint, Exterior Mnt of Unit, Garbage Collection, Street Maint
Senior Community No
Tax ID 164-12-274
Ownership Fee Simple
Acceptable Financing Cash, Conventional
Horse Property N
Listing Terms Cash, Conventional
Financing Conventional
Read Less Info
Want to know what your home might be worth? Contact us for a FREE valuation!

Our team is ready to help you sell your home for the highest possible price ASAP

Copyright 2024 Arizona Regional Multiple Listing Service, Inc. All rights reserved.
Bought with Platinum Living Realty

"My job is to find and attract mastery-based agents to the office, protect the culture, and make sure everyone is happy! "






