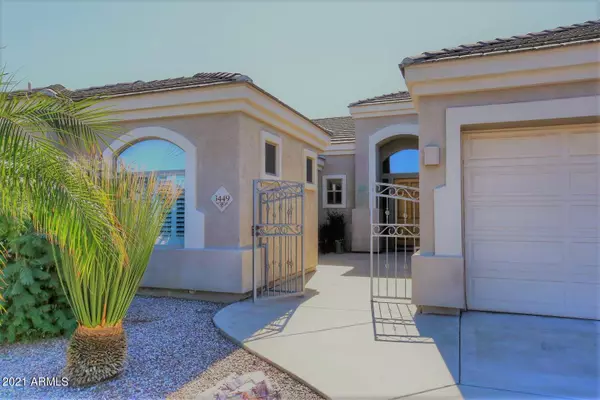$687,500
$675,000
1.9%For more information regarding the value of a property, please contact us for a free consultation.
3 Beds
2.5 Baths
2,639 SqFt
SOLD DATE : 12/23/2021
Key Details
Sold Price $687,500
Property Type Single Family Home
Sub Type Single Family - Detached
Listing Status Sold
Purchase Type For Sale
Square Footage 2,639 sqft
Price per Sqft $260
Subdivision Dave Brown 172Nd Street And Guadalupe
MLS Listing ID 6306580
Sold Date 12/23/21
Style Santa Barbara/Tuscan
Bedrooms 3
HOA Fees $52/mo
HOA Y/N Yes
Originating Board Arizona Regional Multiple Listing Service (ARMLS)
Year Built 2003
Annual Tax Amount $2,907
Tax Year 2021
Lot Size 9,200 Sqft
Acres 0.21
Property Description
YES YES YES~!! Truly the home that will check ''all the boxes'' for the discriminating buyer~! PREMIUM Greenbelt location, no neighbors behind you, offering amazing privacy and views~! Shimmering blue heated play pool, built-in BBQ, THREE CAR GARAGE, split master floorplan, big W/I master closet, open to family room kitchen has gas cooktop with high end Chef's hood, slab granite counter with huge center island, built in refrigerator, stainless, appliances, built in workstation desk/cabinets IDEAL FOR WORKING AT HOME, Jack n' Jill bath for secondary bedrooms. Plantation shutters and modern plank style vinyl flooring. WOW...this is a good one~! Portable spa excluded but negotiable for purchase if still available.
Location
State AZ
County Maricopa
Community Dave Brown 172Nd Street And Guadalupe
Direction E. on Guadalupe, N. on Loyola, curves into San Angelo, N. on Martingale, E. on Cody.
Rooms
Other Rooms Family Room
Master Bedroom Split
Den/Bedroom Plus 3
Separate Den/Office N
Interior
Interior Features Eat-in Kitchen, Breakfast Bar, Double Vanity, Full Bth Master Bdrm, Separate Shwr & Tub, High Speed Internet, Granite Counters
Heating Natural Gas, Other
Cooling Refrigeration
Flooring Carpet, Laminate
Fireplaces Type 1 Fireplace, Family Room
Fireplace Yes
Window Features Double Pane Windows
SPA None
Laundry Wshr/Dry HookUp Only
Exterior
Exterior Feature Covered Patio(s)
Parking Features Electric Door Opener
Garage Spaces 3.0
Garage Description 3.0
Pool Play Pool, Heated, Private
Community Features Playground, Biking/Walking Path
Utilities Available SRP, SW Gas
Amenities Available Rental OK (See Rmks)
Roof Type Tile
Private Pool Yes
Building
Lot Description Desert Back, Desert Front
Story 1
Builder Name Amberwood Homes
Sewer Sewer in & Cnctd, Public Sewer
Water City Water
Architectural Style Santa Barbara/Tuscan
Structure Type Covered Patio(s)
New Construction No
Schools
Elementary Schools Carol Rae Ranch Elementary
Middle Schools Highland Jr High School
High Schools Highland High School
School District Gilbert Unified District
Others
HOA Name Melody Ranch HOA
HOA Fee Include Maintenance Grounds
Senior Community No
Tax ID 309-26-078
Ownership Fee Simple
Acceptable Financing Cash, Conventional
Horse Property N
Listing Terms Cash, Conventional
Financing Conventional
Read Less Info
Want to know what your home might be worth? Contact us for a FREE valuation!

Our team is ready to help you sell your home for the highest possible price ASAP

Copyright 2025 Arizona Regional Multiple Listing Service, Inc. All rights reserved.
Bought with Real Broker AZ, LLC
"My job is to find and attract mastery-based agents to the office, protect the culture, and make sure everyone is happy! "






