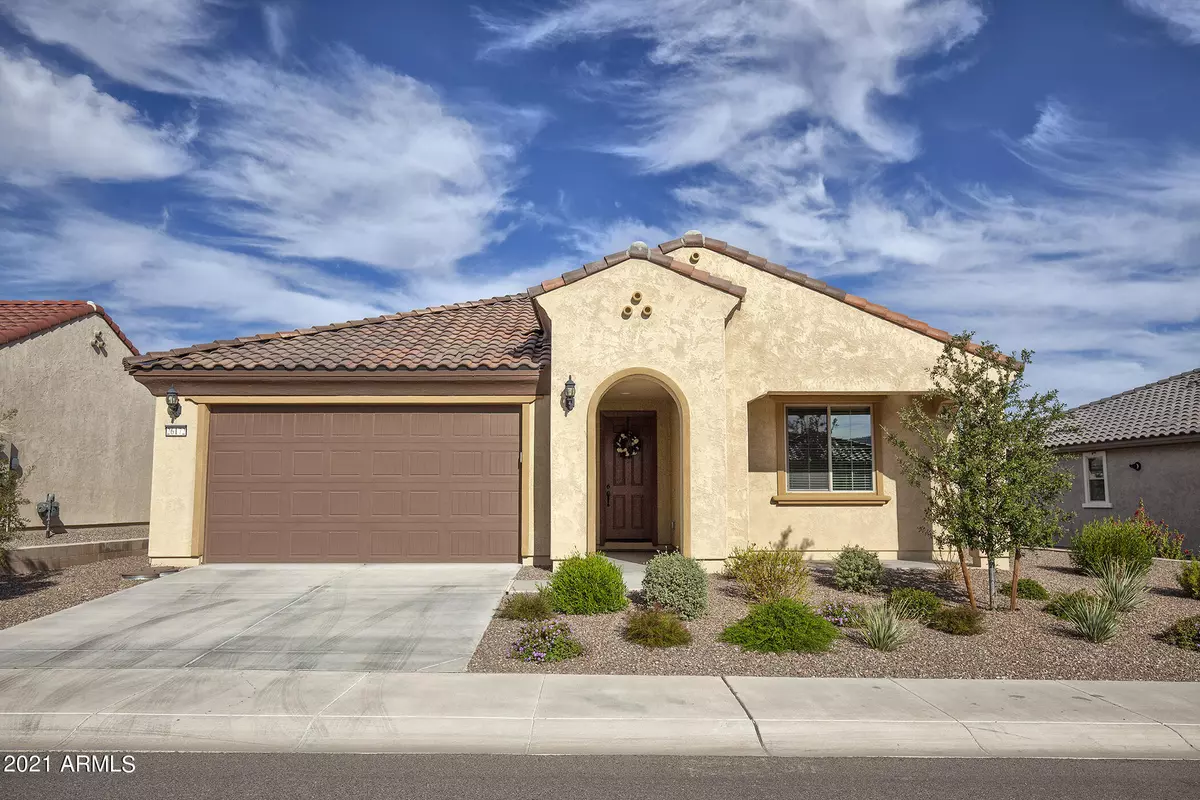$395,000
$399,900
1.2%For more information regarding the value of a property, please contact us for a free consultation.
2 Beds
2 Baths
1,574 SqFt
SOLD DATE : 12/13/2021
Key Details
Sold Price $395,000
Property Type Single Family Home
Sub Type Single Family - Detached
Listing Status Sold
Purchase Type For Sale
Square Footage 1,574 sqft
Price per Sqft $250
Subdivision Sun City Festival Planning Area 2 Parcel A2
MLS Listing ID 6308734
Sold Date 12/13/21
Style Spanish
Bedrooms 2
HOA Fees $145/qua
HOA Y/N Yes
Originating Board Arizona Regional Multiple Listing Service (ARMLS)
Year Built 2019
Annual Tax Amount $2,657
Tax Year 2021
Lot Size 8,003 Sqft
Acres 0.18
Property Description
A Better than New 2019 Spanish Hideaway on a LARGE LOT Awaits Your Enjoyment! Why Build New & Wait a Year - When this Home is Move-In Ready? GREAT LOCATION - Conveniently Located Close to the New Saguaro Rec Center w/ Views of the White Tank Mountains. Revel in this Home's Open Concept / Split Bedrm Floor Plan. This Home Boasts Tiles on the Diagonal & Carpeted Bedrms. Enjoy the Kitchen w/ Granite Counters & Island, Granite Sink & All SS Appliances. Laundry Rm is Plumbed for a Sink. RELAX in the Large Partially Fenced Backyard w/ NW Exposure. Festival Ranch Special Assessment CFD Bond has been Paid Off. Don't Wait to See this Home & Start Enjoying the Incredible Sun City Festival Lifestyle !
Location
State AZ
County Maricopa
Community Sun City Festival Planning Area 2 Parcel A2
Direction Go West on Bell Rd becomes Sun Valley Pkwy, L on Canyon Springs Blvd, L on Morrow Dr, L on Siesta Ln, R on 261st Ln, L on Rosemonte Dr, Home is on the L side of street.
Rooms
Master Bedroom Split
Den/Bedroom Plus 2
Separate Den/Office N
Interior
Interior Features Breakfast Bar, No Interior Steps, Soft Water Loop, Kitchen Island, Pantry, 3/4 Bath Master Bdrm, Double Vanity, Granite Counters
Heating Natural Gas
Cooling Refrigeration, Programmable Thmstat, Ceiling Fan(s)
Flooring Carpet, Tile
Fireplaces Number No Fireplace
Fireplaces Type None
Fireplace No
Window Features Vinyl Frame,Double Pane Windows,Low Emissivity Windows,Tinted Windows
SPA None
Exterior
Exterior Feature Covered Patio(s), Patio
Garage Dir Entry frm Garage, Electric Door Opener
Garage Spaces 2.0
Garage Description 2.0
Fence Partial, Wrought Iron
Pool None
Community Features Community Spa Htd, Community Spa, Community Pool Htd, Community Pool, Community Media Room, Golf, Tennis Court(s), Playground, Biking/Walking Path, Clubhouse, Fitness Center
Utilities Available APS, SW Gas
Amenities Available FHA Approved Prjct, Management, Rental OK (See Rmks), VA Approved Prjct
Waterfront No
Roof Type Tile,Concrete,Rolled/Hot Mop
Accessibility Accessible Door 32in+ Wide, Zero-Grade Entry, Lever Handles, Hard/Low Nap Floors, Bath Raised Toilet, Bath Lever Faucets, Bath Grab Bars, Accessible Hallway(s)
Parking Type Dir Entry frm Garage, Electric Door Opener
Private Pool No
Building
Lot Description Sprinklers In Rear, Sprinklers In Front, Desert Back, Desert Front, Gravel/Stone Front, Gravel/Stone Back
Story 1
Builder Name Del Webb / Pulte
Sewer Public Sewer
Water City Water
Architectural Style Spanish
Structure Type Covered Patio(s),Patio
Schools
Elementary Schools Adult
Middle Schools Adult
High Schools Adult
School District Wickenburg Unified District
Others
HOA Name SCF Comm Assoc
HOA Fee Include Maintenance Grounds
Senior Community Yes
Tax ID 510-11-684
Ownership Fee Simple
Acceptable Financing Cash, Conventional, 1031 Exchange, FHA, VA Loan
Horse Property N
Listing Terms Cash, Conventional, 1031 Exchange, FHA, VA Loan
Financing Cash
Special Listing Condition Age Restricted (See Remarks)
Read Less Info
Want to know what your home might be worth? Contact us for a FREE valuation!

Our team is ready to help you sell your home for the highest possible price ASAP

Copyright 2024 Arizona Regional Multiple Listing Service, Inc. All rights reserved.
Bought with Coldwell Banker Realty

"My job is to find and attract mastery-based agents to the office, protect the culture, and make sure everyone is happy! "






