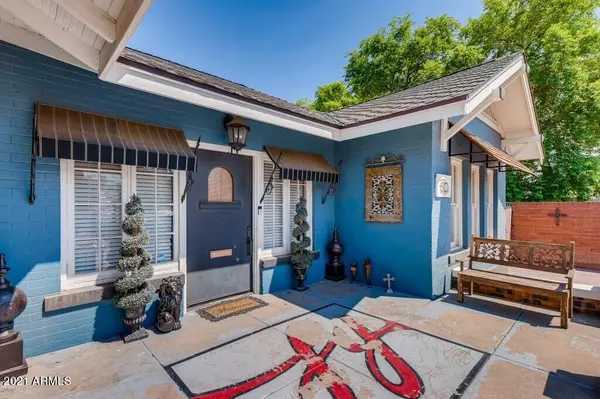$792,900
$810,000
2.1%For more information regarding the value of a property, please contact us for a free consultation.
4 Beds
2 Baths
2,552 SqFt
SOLD DATE : 12/20/2021
Key Details
Sold Price $792,900
Property Type Single Family Home
Sub Type Single Family - Detached
Listing Status Sold
Purchase Type For Sale
Square Footage 2,552 sqft
Price per Sqft $310
Subdivision Chelsea Place
MLS Listing ID 6289684
Sold Date 12/20/21
Style Ranch
Bedrooms 4
HOA Y/N No
Originating Board Arizona Regional Multiple Listing Service (ARMLS)
Year Built 1916
Annual Tax Amount $2,553
Tax Year 2021
Lot Size 0.265 Acres
Acres 0.27
Property Description
Live the downtown lifestyle in this historic home with a spacious finished basement that could be used as a 4th bedroom.Priced to sell!The wrought iron entry and trellis lead to the original front patio area.A decorative tile entry greets you with original stained and refinished oak flooring.The gas fireplace in the living area has unique vintage arabesque tile work.The kitchen features a farmhouse sink,granite counters,wine fridge,driftwood tile flooring and a large pantry area.The formal dining area has a coffered ceiling with a candelabra chandelier and plenty of storage.The home also includes recessed lighting,custom built office and another beautiful gas fireplace in basement.The master bath has marble counters with a double sink,gas fireplace,large closet and spacious walk in shower area. There is also an impressive Jetta Oceania soaking tub along with all new bathroom fixtures and another gas fireplace.All of the plumbing in the house has recently been updated.All of the electrical components in the home have also been recently updated.The large backyard has a beautiful turf play space,two storage buildings and a nice garden with plenty of built in planters.The newer roof features 45 year GAF architectural shingles.There are 2 newer ac units,gas tankless water heater, and new water R.O. system, lots of space for parking as this is one of the largest lots in the area,and a nice ramada area for backyard relaxation.This is a great property for a car collector, RV owner, or someone who simply wants a huge driveway!!Many attractions are within a short walking distance.Very close to major freeways, area restaurants and nightlife.
Location
State AZ
County Maricopa
Community Chelsea Place
Direction From Central and McDowell, south on Central Ave,right(west) on McDowell, first home on the right.
Rooms
Other Rooms Separate Workshop
Basement Finished, Full
Den/Bedroom Plus 4
Ensuite Laundry Dryer Included, Inside, Stacked Washer/Dryer, Washer Included
Separate Den/Office N
Interior
Interior Features Walk-In Closet(s), Breakfast Bar, 9+ Flat Ceilings, Double Vanity, Full Bth Master Bdrm, Separate Shwr & Tub, High Speed Internet, Granite Counters
Laundry Location Dryer Included, Inside, Stacked Washer/Dryer, Washer Included
Heating Natural Gas
Cooling Refrigeration, Programmable Thmstat, Mini Split, Ceiling Fan(s)
Flooring Tile, Wood
Fireplaces Type 3+ Fireplace, Living Room, Gas
Fireplace Yes
Window Features Wood Frames
SPA None
Laundry Dryer Included, Inside, Stacked Washer/Dryer, Washer Included
Exterior
Exterior Feature Playground, Gazebo/Ramada, Patio, Storage
Garage RV Gate, Separate Strge Area, Gated
Fence Block, Wrought Iron, Wood
Pool None
Utilities Available APS, SW Gas
Amenities Available None
Waterfront No
Roof Type Composition
Parking Type RV Gate, Separate Strge Area, Gated
Building
Lot Description Alley, Corner Lot, Desert Front, Gravel/Stone Front, Synthetic Grass Back
Story 1
Builder Name Unknown
Sewer Public Sewer
Water City Water
Architectural Style Ranch
Structure Type Playground, Gazebo/Ramada, Patio, Storage
Schools
Elementary Schools Kenilworth Elementary School
Middle Schools Phoenix Prep Academy
High Schools North High School
School District Phoenix Union High School District
Others
HOA Fee Include No Fees
Senior Community No
Tax ID 111-33-050
Ownership Fee Simple
Acceptable Financing Cash, Conventional
Horse Property N
Listing Terms Cash, Conventional
Financing Conventional
Read Less Info
Want to know what your home might be worth? Contact us for a FREE valuation!

Our team is ready to help you sell your home for the highest possible price ASAP

Copyright 2024 Arizona Regional Multiple Listing Service, Inc. All rights reserved.
Bought with Delex Realty

"My job is to find and attract mastery-based agents to the office, protect the culture, and make sure everyone is happy! "






