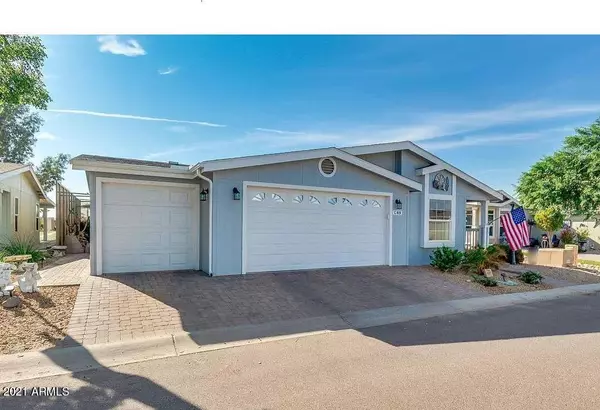$249,500
$249,500
For more information regarding the value of a property, please contact us for a free consultation.
3 Beds
2 Baths
1,620 SqFt
SOLD DATE : 04/05/2022
Key Details
Sold Price $249,500
Property Type Mobile Home
Sub Type Mfg/Mobile Housing
Listing Status Sold
Purchase Type For Sale
Square Footage 1,620 sqft
Price per Sqft $154
Subdivision Greens
MLS Listing ID 6324130
Sold Date 04/05/22
Style Contemporary
Bedrooms 3
HOA Y/N No
Originating Board Arizona Regional Multiple Listing Service (ARMLS)
Land Lease Amount 910.0
Year Built 2016
Annual Tax Amount $520
Tax Year 2021
Lot Size 4,927 Sqft
Acres 0.11
Property Description
Gorgeous custom home in Pueblo El Mirage 55+ Golf Resort. Gated community with security and entry gate photo. The home sits directly on the 4th hole of this beautiful golf course.. This lovely 3 bedroom 2 bathroom home has many upgrades throughout. Vaulted ceilings with tray ceiling in the main living area. Stained glass front door, all double pane windows with exterior custom golf ball screens, and sun screens on the west facing windows. A beautiful kitchen that includes top of the line matching LG appliances plus a wine fridge, large kitchen island, stylish backsplash and a large walk in pantry. A spacious master retreat with a private master bathroom that has dual sinks, walk in shower and a walk in closet. You will want to spend lots of time on the covered back patio with pavers out back. You can also enjoy the Arizona weather outside under the 2nd 504 sq ft. covered patio with epoxy flooring or enclose the patio for a more private setting with the remote controlled custom patio roll shades. Home also features a low maintenance landscape with automatic watering system, inside laundry room, easy to clean tile flooring, pavers driveway and a 2 car garage + ½ garage for the golf cart. The active 55+ Resort features an 18 Hole Pro Golf Course, Club House, Pool, Tennis Court, Fitness Center, Pickle Ball, Walking/Biking paths. Home is within walking distance to all amenities.
Other Upgrades:
1. Ecobee-new programmable thermostat can be accessed remotely.
2. 10 side golf ball screens
3. Windows have custom golf ball screens. West side with custom sun screens. Triple pane windows as well.
4. Large patio-has a custom roof golf ball net to catch balls from hitting roof.
5. Patio has custom 7 layer decorate concrete flooring.
6. Great room has plug in controlled lamp lights with switch.
7. Solar by Titan, our electric bill went from $385 a month through the summer to $22.00. End of year will get a rebate check from APS for stored solar buy back.
8. All walls are heavily insulated, roof has a R46 and sound proof from jet noise.
Resort amenities include locked wood shop, ceramic room, sewing room, stained glass room, billiard hall all rooms can purchase a key for your own use if a resident.
Make an appointment to see it and make it yours today!
Location
State AZ
County Maricopa
Community Greens
Direction El Mirage Rd. & Cactus Directions: From Cactus Rd. & El Mirage Rd. Go south to El Dorado Ave. Left on El Dorado Ave. Follow it down then Go right to 6th Ave. house is on the left.
Rooms
Other Rooms Great Room
Den/Bedroom Plus 3
Separate Den/Office N
Interior
Interior Features Breakfast Bar, Roller Shields, Vaulted Ceiling(s), Pantry, 3/4 Bath Master Bdrm, Double Vanity, High Speed Internet, Granite Counters
Heating Electric
Cooling Refrigeration, Programmable Thmstat, Ceiling Fan(s)
Flooring Tile
Fireplaces Number No Fireplace
Fireplaces Type None
Fireplace No
Window Features Mechanical Sun Shds,Double Pane Windows
SPA None
Exterior
Exterior Feature Patio, Screened in Patio(s)
Garage Golf Cart Garage
Garage Spaces 3.0
Garage Description 3.0
Fence None
Pool None
Community Features Gated Community, Community Spa Htd, Community Pool Htd, Community Media Room, Guarded Entry, Golf, Tennis Court(s), Clubhouse, Fitness Center
Utilities Available APS
Amenities Available Management
Waterfront No
Roof Type Composition
Parking Type Golf Cart Garage
Private Pool No
Building
Lot Description Desert Back, Desert Front, On Golf Course, Auto Timer H2O Front, Auto Timer H2O Back
Story 1
Builder Name Custom Cavco
Sewer Public Sewer
Water City Water
Architectural Style Contemporary
Structure Type Patio,Screened in Patio(s)
Schools
Elementary Schools Adult
Middle Schools Adult
High Schools Adult
School District Out Of Area
Others
HOA Fee Include Sewer,Maintenance Grounds,Trash,Water
Senior Community Yes
Tax ID 501-86-966
Ownership Leasehold
Acceptable Financing Cash, Conventional
Horse Property N
Listing Terms Cash, Conventional
Financing Conventional
Special Listing Condition Age Restricted (See Remarks)
Read Less Info
Want to know what your home might be worth? Contact us for a FREE valuation!

Our team is ready to help you sell your home for the highest possible price ASAP

Copyright 2024 Arizona Regional Multiple Listing Service, Inc. All rights reserved.
Bought with West USA Realty

"My job is to find and attract mastery-based agents to the office, protect the culture, and make sure everyone is happy! "






