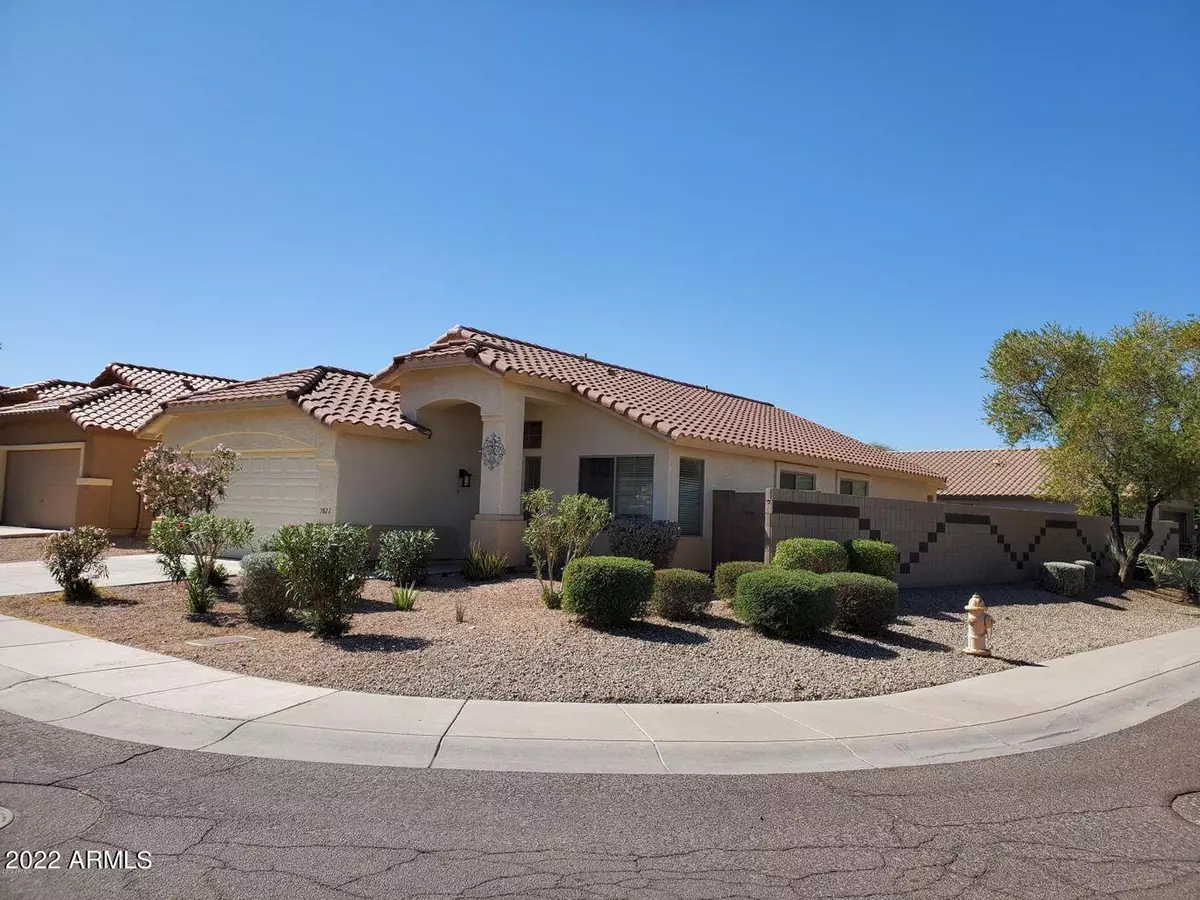$392,000
$375,000
4.5%For more information regarding the value of a property, please contact us for a free consultation.
3 Beds
2 Baths
1,458 SqFt
SOLD DATE : 02/16/2022
Key Details
Sold Price $392,000
Property Type Single Family Home
Sub Type Single Family - Detached
Listing Status Sold
Purchase Type For Sale
Square Footage 1,458 sqft
Price per Sqft $268
Subdivision Baseline Place
MLS Listing ID 6338225
Sold Date 02/16/22
Bedrooms 3
HOA Fees $56/mo
HOA Y/N Yes
Originating Board Arizona Regional Multiple Listing Service (ARMLS)
Year Built 2004
Annual Tax Amount $1,446
Tax Year 2021
Lot Size 6,099 Sqft
Acres 0.14
Property Description
If you are very particular and looking for a beautiful model-like home this is it! Nestled on a huge private corner lot conveniently close to highways you will be able to easily zip around the Valley. From the welcoming curb appeal to the beautiful upgrades you will appreciate how meticulously maintained this move-in ready home is. The kitchen and bathrooms feature gorgeous cabinets and granite slab counters, along with S/S appliances in the kitchen, a wonderful pantry, and a large island with a breakfast bar. There are even lovely plantation shutters, a huge covered patio and an extended length garage with epoxy coated flooring. You will be conveniently close to all of the major Valley events, sports, entertainment and so much more. Added bonus: Valley Metro plans to extend its light ... rail system from downtown Phoenix to the South Mountain Village Core via Central Avenue and 1st Avenue. Professional photos are forthcoming, but in the meantime you can see the previous listing to get an idea of what a gem this home is.
Location
State AZ
County Maricopa
Community Baseline Place
Direction GPS is your friend :)
Rooms
Other Rooms Great Room
Den/Bedroom Plus 3
Separate Den/Office N
Interior
Interior Features Eat-in Kitchen, Breakfast Bar, 9+ Flat Ceilings, Vaulted Ceiling(s), Kitchen Island, Pantry, Double Vanity, Full Bth Master Bdrm, Granite Counters
Heating Electric
Cooling Refrigeration, Ceiling Fan(s)
Flooring Tile
Fireplaces Number No Fireplace
Fireplaces Type None
Fireplace No
SPA None
Laundry Wshr/Dry HookUp Only
Exterior
Garage Spaces 2.0
Garage Description 2.0
Fence Block
Pool None
Utilities Available SRP
Waterfront No
Roof Type Tile
Private Pool No
Building
Lot Description Sprinklers In Rear, Sprinklers In Front, Corner Lot, Gravel/Stone Front, Gravel/Stone Back, Grass Back, Auto Timer H2O Front
Story 1
Builder Name CALEX HOMES
Sewer Public Sewer
Water City Water
Schools
Elementary Schools Roosevelt Elementary School
Middle Schools Valley View School
High Schools Cesar Chavez High School
School District Phoenix Union High School District
Others
HOA Name Baseline Place
HOA Fee Include Maintenance Grounds
Senior Community No
Tax ID 300-40-219
Ownership Fee Simple
Acceptable Financing Cash, Conventional, FHA, VA Loan
Horse Property N
Listing Terms Cash, Conventional, FHA, VA Loan
Financing Conventional
Read Less Info
Want to know what your home might be worth? Contact us for a FREE valuation!

Our team is ready to help you sell your home for the highest possible price ASAP

Copyright 2024 Arizona Regional Multiple Listing Service, Inc. All rights reserved.
Bought with neXGen Real Estate

"My job is to find and attract mastery-based agents to the office, protect the culture, and make sure everyone is happy! "

