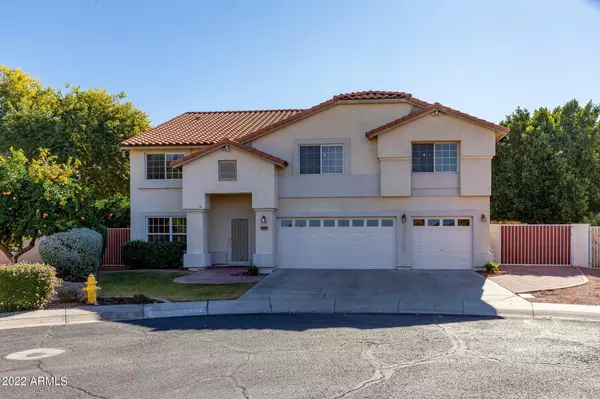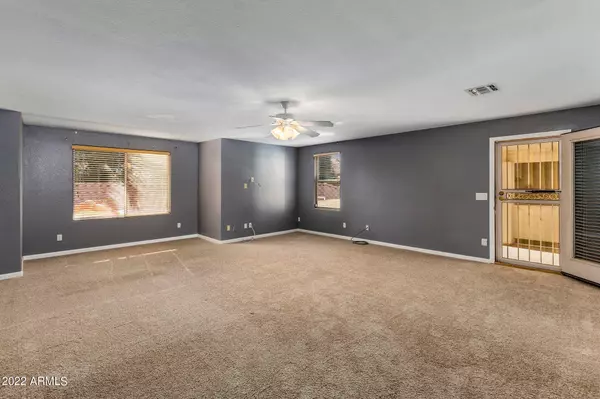$809,000
$744,000
8.7%For more information regarding the value of a property, please contact us for a free consultation.
5 Beds
3.5 Baths
4,359 SqFt
SOLD DATE : 02/11/2022
Key Details
Sold Price $809,000
Property Type Single Family Home
Sub Type Single Family - Detached
Listing Status Sold
Purchase Type For Sale
Square Footage 4,359 sqft
Price per Sqft $185
Subdivision Mission Groves 4 & 5
MLS Listing ID 6340582
Sold Date 02/11/22
Style Contemporary
Bedrooms 5
HOA Fees $78/mo
HOA Y/N Yes
Originating Board Arizona Regional Multiple Listing Service (ARMLS)
Year Built 1998
Annual Tax Amount $4,456
Tax Year 2021
Lot Size 0.334 Acres
Acres 0.33
Property Description
Check this place out! The 4,359 sqft main house sports 5 beds, 3.5 baths, 3 car garage and MASSIVE butler's pantry and extended laundry room for not one but TWO dryers. Enjoy dual master suites, one upstairs and one down stairs, and large room sizes throughout the entire home.
At the end of the day relax in the spa or host the pool party of the year while your friends & family gawk over your private grotto, spa, built in cocktail table, diving board, & slide. At the end of the night when everyone's had too much fun, put them up in the 820 sqft, 1 bed, 1 bath guest house with it's own 2 car garage. Hide your toys behind the RV gate for when you would rather hit the lake. Solar to be fully paid off at closing!
What more could you ask for?
Location
State AZ
County Maricopa
Community Mission Groves 4 & 5
Rooms
Other Rooms Loft, Great Room, Media Room, Family Room
Guest Accommodations 820.0
Master Bedroom Split
Den/Bedroom Plus 6
Separate Den/Office N
Interior
Interior Features Master Downstairs, Upstairs, Eat-in Kitchen, Breakfast Bar, 9+ Flat Ceilings, Kitchen Island, Pantry, 2 Master Baths, 3/4 Bath Master Bdrm, Double Vanity, Full Bth Master Bdrm, Separate Shwr & Tub, High Speed Internet
Heating Electric, See Remarks
Cooling Refrigeration, Ceiling Fan(s)
Flooring Carpet, Tile, Wood, Other
Fireplaces Number No Fireplace
Fireplaces Type None
Fireplace No
SPA Heated,Private
Exterior
Exterior Feature Balcony, Covered Patio(s), Misting System, Patio, Built-in Barbecue, Separate Guest House
Garage Dir Entry frm Garage, Electric Door Opener, Extnded Lngth Garage, RV Gate
Garage Spaces 5.0
Garage Description 5.0
Fence Block
Pool Diving Pool, Private
Utilities Available APS
Amenities Available Rental OK (See Rmks), VA Approved Prjct
Waterfront No
Roof Type Tile
Parking Type Dir Entry frm Garage, Electric Door Opener, Extnded Lngth Garage, RV Gate
Private Pool Yes
Building
Lot Description Cul-De-Sac, Grass Front, Grass Back
Story 2
Builder Name Courtland Homes
Sewer Sewer in & Cnctd, Public Sewer
Water City Water
Architectural Style Contemporary
Structure Type Balcony,Covered Patio(s),Misting System,Patio,Built-in Barbecue, Separate Guest House
Schools
Elementary Schools Marshall Ranch Elementary School
Middle Schools Marshall Ranch Elementary School
High Schools Ironwood High School
School District Peoria Unified School District
Others
HOA Name Marshall Ranch Com
HOA Fee Include Maintenance Grounds,Other (See Remarks)
Senior Community No
Tax ID 200-39-590
Ownership Fee Simple
Acceptable Financing Cash, Conventional, 1031 Exchange, VA Loan
Horse Property N
Listing Terms Cash, Conventional, 1031 Exchange, VA Loan
Financing Conventional
Read Less Info
Want to know what your home might be worth? Contact us for a FREE valuation!

Our team is ready to help you sell your home for the highest possible price ASAP

Copyright 2024 Arizona Regional Multiple Listing Service, Inc. All rights reserved.
Bought with Realty Executives

"My job is to find and attract mastery-based agents to the office, protect the culture, and make sure everyone is happy! "






