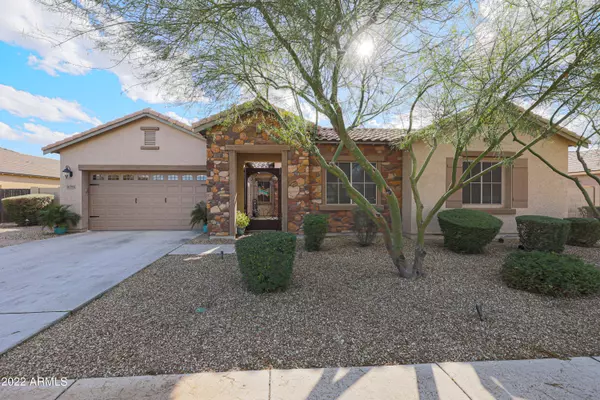$650,000
$629,000
3.3%For more information regarding the value of a property, please contact us for a free consultation.
4 Beds
3.5 Baths
2,937 SqFt
SOLD DATE : 02/04/2022
Key Details
Sold Price $650,000
Property Type Single Family Home
Sub Type Single Family - Detached
Listing Status Sold
Purchase Type For Sale
Square Footage 2,937 sqft
Price per Sqft $221
Subdivision Canyon Trails Unit 4 South Parcel E
MLS Listing ID 6343359
Sold Date 02/04/22
Bedrooms 4
HOA Fees $102/mo
HOA Y/N Yes
Originating Board Arizona Regional Multiple Listing Service (ARMLS)
Year Built 2012
Annual Tax Amount $2,974
Tax Year 2021
Lot Size 9,597 Sqft
Acres 0.22
Property Description
WOW!! You have found your dream home with this one! Highly upgraded and move in ready! This 4 bed, 3.5 bath home with extended three car garage is just waiting for you to make it yours! The open concept floor plan is perfect to entertain family and friends. Backyard offers sparking pool, built in bar & BBQ grill, pergola, artificial turf and raised seating area with fire pit. Kitchen is open to great room and offers upgraded staggered Birch cabinets, large island, huge walk-in pantry, granite counters, under cabinet lighting, double wall ovens, gas cooktop and stainless steel appliances. There is NO CARPET in the home. All bedrooms have wood plank tile with primary bedroom and formal dining set in a beautiful herringbone pattern. The remaining flooring is upgraded 20x20 tile. Second and third bedrooms are connected with a Jack and Jill bath. Fourth Bedroom has it's own private en suite. The color palette that flows throughout is relaxing and calming. Numerous more upgrades... see documents tab for more info. Located in the popular Canyon Trails neighborhood with easy access to the I10 and close to shopping, restaurants, gym, etc. Schedule your showing today before it's gone!
Location
State AZ
County Maricopa
Community Canyon Trails Unit 4 South Parcel E
Direction I-10 W to AZ 303 Loop S, continue onto Cotton Ln, left on W Pima St, right on Canyon Trails Blvd, left on W Hilton Ave, right on S 167th Ln, right on W Shiloh Ave, home on the left
Rooms
Other Rooms Great Room
Master Bedroom Split
Den/Bedroom Plus 4
Ensuite Laundry Wshr/Dry HookUp Only
Separate Den/Office N
Interior
Interior Features Eat-in Kitchen, Breakfast Bar, 9+ Flat Ceilings, Drink Wtr Filter Sys, Soft Water Loop, Kitchen Island, Pantry, Double Vanity, Full Bth Master Bdrm, Separate Shwr & Tub, High Speed Internet, Granite Counters
Laundry Location Wshr/Dry HookUp Only
Heating Natural Gas
Cooling Refrigeration
Flooring Tile
Fireplaces Number No Fireplace
Fireplaces Type Fire Pit, None
Fireplace No
Window Features Double Pane Windows,Low Emissivity Windows
SPA None
Laundry Wshr/Dry HookUp Only
Exterior
Exterior Feature Covered Patio(s), Gazebo/Ramada, Misting System, Patio, Private Yard, Built-in Barbecue
Garage Electric Door Opener, Extnded Lngth Garage, Tandem
Garage Spaces 3.0
Garage Description 3.0
Fence Block
Pool Play Pool, Variable Speed Pump, Private
Community Features Playground, Biking/Walking Path
Utilities Available APS, SW Gas
Amenities Available Management, Rental OK (See Rmks)
Waterfront No
Roof Type Tile
Parking Type Electric Door Opener, Extnded Lngth Garage, Tandem
Private Pool Yes
Building
Lot Description Desert Back, Desert Front, Synthetic Grass Back, Auto Timer H2O Front, Auto Timer H2O Back
Story 1
Builder Name Taylor Woodrow Homes
Sewer Public Sewer
Water City Water
Structure Type Covered Patio(s),Gazebo/Ramada,Misting System,Patio,Private Yard,Built-in Barbecue
Schools
Elementary Schools Copper Trails
Middle Schools Copper Trails
High Schools Verrado High School
School District Agua Fria Union High School District
Others
HOA Name Canyon Trail Unit 4
HOA Fee Include Maintenance Grounds
Senior Community No
Tax ID 500-97-669
Ownership Fee Simple
Acceptable Financing Cash, Conventional, FHA, VA Loan
Horse Property N
Listing Terms Cash, Conventional, FHA, VA Loan
Financing Cash
Read Less Info
Want to know what your home might be worth? Contact us for a FREE valuation!

Our team is ready to help you sell your home for the highest possible price ASAP

Copyright 2024 Arizona Regional Multiple Listing Service, Inc. All rights reserved.
Bought with Realty ONE Group

"My job is to find and attract mastery-based agents to the office, protect the culture, and make sure everyone is happy! "






