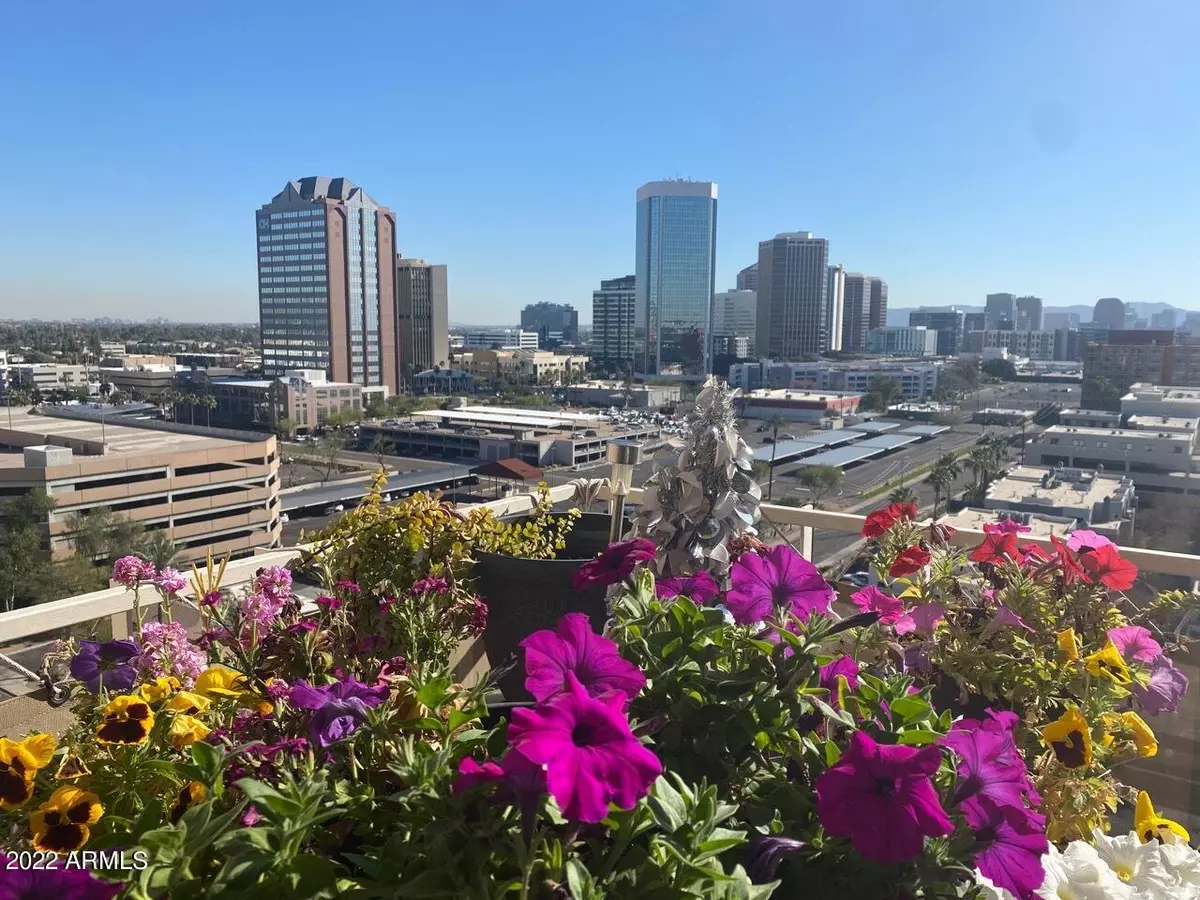$311,000
$299,900
3.7%For more information regarding the value of a property, please contact us for a free consultation.
1 Bed
1 Bath
852 SqFt
SOLD DATE : 03/04/2022
Key Details
Sold Price $311,000
Property Type Condo
Sub Type Apartment Style/Flat
Listing Status Sold
Purchase Type For Sale
Square Footage 852 sqft
Price per Sqft $365
Subdivision Executive Towers
MLS Listing ID 6348651
Sold Date 03/04/22
Style Contemporary
Bedrooms 1
HOA Fees $739/mo
HOA Y/N Yes
Originating Board Arizona Regional Multiple Listing Service (ARMLS)
Year Built 1964
Annual Tax Amount $405
Tax Year 2021
Lot Size 1,016 Sqft
Acres 0.02
Property Description
This chic, south-facing unit is all quality with exquisite city, mountain, and pool views. Not only has the building been completely renovated but this unit was redone with style in 2017. Enter to rich laminate flooring that flows through the open kitchen & living area. Kitchen features granite on solid wood cabinets, stainless steel tile backsplash, and SS Frigidaire appliances w/ built-in microwave. The eat-in area has a classy sputnik chandelier, while a sleek 72-inch ceiling fan adorns the spacious great room. A handsome 3/4 bath has newer floor and shower tile with frameless glass, Hansgrohe fixtures, dual-flush toilet & custom storage. Floor-to-ceiling sliding doors from living and bedroom access the extended slate balcony for breathtaking 180-degree views from sunrise to sunset.
Location
State AZ
County Maricopa
Community Executive Towers
Direction Head south on Indian School to Clarendon, turn right (west) to remodeled historic tower on left (south) side. Park in front or in the side lot guest parking.
Rooms
Den/Bedroom Plus 1
Separate Den/Office N
Interior
Interior Features Breakfast Bar, 9+ Flat Ceilings, Elevator, No Interior Steps, 3/4 Bath Master Bdrm, High Speed Internet, Granite Counters
Heating Electric
Cooling Refrigeration, Programmable Thmstat, Ceiling Fan(s)
Flooring Laminate, Tile
Fireplaces Number No Fireplace
Fireplaces Type None
Fireplace No
Window Features Sunscreen(s)
SPA None
Exterior
Exterior Feature Balcony
Garage Assigned, Gated
Garage Spaces 1.0
Garage Description 1.0
Fence Wrought Iron
Pool None
Community Features Community Spa Htd, Community Spa, Community Pool Htd, Community Pool, Near Light Rail Stop, Near Bus Stop, Community Laundry, Coin-Op Laundry, Guarded Entry, Concierge, Clubhouse, Fitness Center
Amenities Available FHA Approved Prjct, Management, VA Approved Prjct
Waterfront No
View City Lights, Mountain(s)
Roof Type Built-Up
Parking Type Assigned, Gated
Private Pool No
Building
Lot Description Desert Front
Story 1
Builder Name UNKNOWN
Sewer Public Sewer
Water City Water
Architectural Style Contemporary
Structure Type Balcony
Schools
Elementary Schools Encanto School
Middle Schools Osborn Middle School
High Schools Central High School
School District Phoenix Union High School District
Others
HOA Name Executive Towers
HOA Fee Include Roof Repair,Insurance,Sewer,Pest Control,Electricity,Maintenance Grounds,Air Cond/Heating,Trash,Water,Maintenance Exterior
Senior Community No
Tax ID 118-27-100
Ownership Condominium
Acceptable Financing Conventional, FHA, VA Loan
Horse Property N
Listing Terms Conventional, FHA, VA Loan
Financing Conventional
Read Less Info
Want to know what your home might be worth? Contact us for a FREE valuation!

Our team is ready to help you sell your home for the highest possible price ASAP

Copyright 2024 Arizona Regional Multiple Listing Service, Inc. All rights reserved.
Bought with NORTH&CO.

"My job is to find and attract mastery-based agents to the office, protect the culture, and make sure everyone is happy! "






