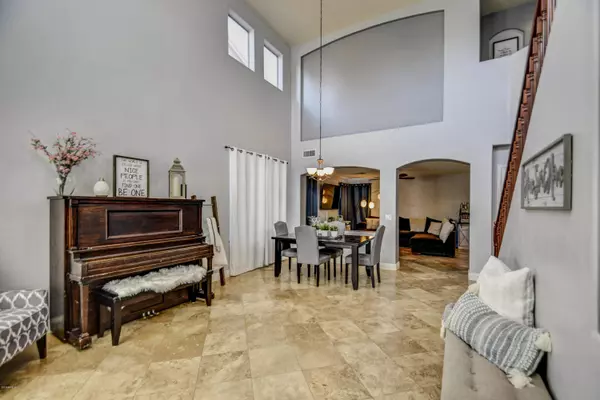$288,000
$299,900
4.0%For more information regarding the value of a property, please contact us for a free consultation.
5 Beds
2.5 Baths
2,409 SqFt
SOLD DATE : 02/14/2020
Key Details
Sold Price $288,000
Property Type Single Family Home
Sub Type Single Family - Detached
Listing Status Sold
Purchase Type For Sale
Square Footage 2,409 sqft
Price per Sqft $119
Subdivision Oracle Mountain View Estates
MLS Listing ID 6002814
Sold Date 02/14/20
Style Other (See Remarks)
Bedrooms 5
HOA Fees $95/mo
HOA Y/N Yes
Originating Board Arizona Regional Multiple Listing Service (ARMLS)
Year Built 2006
Annual Tax Amount $1,621
Tax Year 2019
Lot Size 7,382 Sqft
Acres 0.17
Property Description
Beautiful 5 bedroom home with one room and walk in closet down stairs. 1/2 bath located right next to downstairs bedroom. Travertine flooring throughout downstairs. 2 full remodeled bathrooms upstairs. All bathrooms have granite countertops and showers and tub surround in marble. Master bath has dual sinks, separate walk in shower with frame less glass enclosure. Guest bathroom also has dual sinks with tub/shower combo. Master bedroom has a large window over looking the backyard and Superstition Mountains, light switch controlling flood lights to the backyard, large walk in closet with extra shelving for storage. Upstairs also has a large attic with catwalk and plenty of space for storage. Kitchen has a gas stove and built-in microwave, spacious pantry, granite counter tops and backsplash The kitchen also has 42in cabinets that go to the ceiling, under mounted sink, recessed can lighting and window overlooking backyard. Ceiling fans throughout. Pool size backyard with plenty of space for swing set, trampoline, pool, grass and much more. The home is located on a corner lot with extended RV gate with an extra deep private lot. No neighbors to the east or south of the home. Features a two and half car garage including a small attic. Home was recently painted outside on 11-3-19. Gas water heater and A/C has been regularly maintenance. This home is also located right across the street from the park.
Location
State AZ
County Pinal
Community Oracle Mountain View Estates
Direction Heading S on Ironwood Dr turn E onto Ocotillo Rd N onto Stenson Rd E onto Trellis Rd W onto E Press Rd
Rooms
Other Rooms Great Room, Family Room
Master Bedroom Upstairs
Den/Bedroom Plus 5
Ensuite Laundry Wshr/Dry HookUp Only
Separate Den/Office N
Interior
Interior Features Upstairs, Eat-in Kitchen, 9+ Flat Ceilings, Vaulted Ceiling(s), Kitchen Island, Pantry, Double Vanity, Full Bth Master Bdrm, Separate Shwr & Tub, Granite Counters
Laundry Location Wshr/Dry HookUp Only
Heating Natural Gas
Cooling Refrigeration, Ceiling Fan(s)
Flooring Carpet, Stone, Tile
Fireplaces Number No Fireplace
Fireplaces Type None
Fireplace No
SPA None
Laundry Wshr/Dry HookUp Only
Exterior
Garage RV Gate
Garage Spaces 2.5
Carport Spaces 2
Garage Description 2.5
Fence Block
Pool Above Ground
Community Features Near Bus Stop, Playground
Utilities Available SRP
Amenities Available Rental OK (See Rmks)
Waterfront No
Roof Type Tile
Parking Type RV Gate
Private Pool Yes
Building
Lot Description Corner Lot, Natural Desert Back, Gravel/Stone Front, Gravel/Stone Back, Grass Back, Auto Timer H2O Front, Auto Timer H2O Back
Story 2
Builder Name Maracay Trails LLC
Sewer Public Sewer
Water Pvt Water Company
Architectural Style Other (See Remarks)
Schools
Elementary Schools Ranch Elementary School
Middle Schools J. O. Combs Middle School
High Schools Combs High School
School District J. O. Combs Unified School District
Others
HOA Name Legacy Community
HOA Fee Include Maintenance Grounds,Street Maint,Trash
Senior Community No
Tax ID 104-24-170
Ownership Fee Simple
Acceptable Financing Cash, Conventional, FHA, VA Loan
Horse Property N
Listing Terms Cash, Conventional, FHA, VA Loan
Financing FHA
Read Less Info
Want to know what your home might be worth? Contact us for a FREE valuation!

Our team is ready to help you sell your home for the highest possible price ASAP

Copyright 2024 Arizona Regional Multiple Listing Service, Inc. All rights reserved.
Bought with HomeSmart Lifestyles

"My job is to find and attract mastery-based agents to the office, protect the culture, and make sure everyone is happy! "






