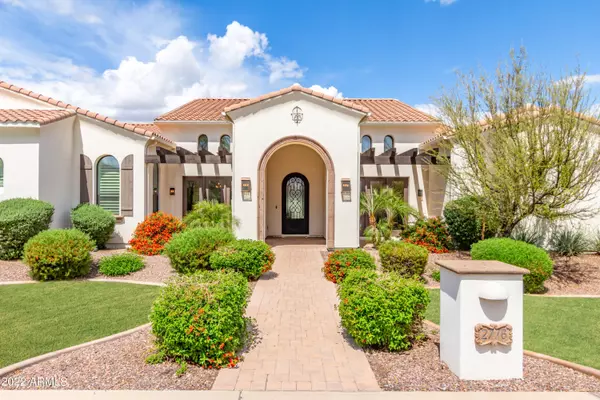$1,980,000
$1,890,000
4.8%For more information regarding the value of a property, please contact us for a free consultation.
4 Beds
3.5 Baths
5,071 SqFt
SOLD DATE : 04/29/2022
Key Details
Sold Price $1,980,000
Property Type Single Family Home
Sub Type Single Family - Detached
Listing Status Sold
Purchase Type For Sale
Square Footage 5,071 sqft
Price per Sqft $390
Subdivision Whitewing At Krueger
MLS Listing ID 6374681
Sold Date 04/29/22
Style Contemporary,Ranch
Bedrooms 4
HOA Fees $140/mo
HOA Y/N Yes
Originating Board Arizona Regional Multiple Listing Service (ARMLS)
Year Built 2015
Annual Tax Amount $7,272
Tax Year 2021
Lot Size 0.489 Acres
Acres 0.49
Property Description
Welcome to the Gated Community of Whitewing. Luxury custom home with a modern sophistication along with traditional touches. Step into perfection featuring tall ceilings, soothing palette, handsome hardwood floors, upgraded lighting & ceiling fans, & an entertainer's wet bar. Formal dining room with a geometric designed accent wall & a French door to the front courtyard. The stunning gourmet kitchen offers granite counters, large center island, prep sink, breakfast bar, high-end SS appliances, walk-in pantry, tile backsplash, & a plethora of white cabinetry with stylish hardware. Modern fireplace in the great room & patio access with retractable sliding doors. Architecturally & aesthetically pleasing through out. Bonus room with endless possibilities. Generous size bedrooms, large closets, upscale baths, & a private den. The primary bedroom boasts patio access, a private upscale en suite that must be seen, & a custom walk-in closet. Enjoy the backyard sparkling pool, spa, paver covered patio, & meticulous landscape. Come schedule a tour!
Location
State AZ
County Maricopa
Community Whitewing At Krueger
Direction South on Gilbert Rd, West on Locust into Whitewing, 2nd left onto Wilson & home is located on SE corner of Wilson & Carob.
Rooms
Other Rooms Great Room, Family Room, BonusGame Room
Master Bedroom Split
Den/Bedroom Plus 6
Separate Den/Office Y
Interior
Interior Features Eat-in Kitchen, 9+ Flat Ceilings, No Interior Steps, Wet Bar, Kitchen Island, Double Vanity, Full Bth Master Bdrm, Separate Shwr & Tub, Tub with Jets, Granite Counters
Heating Electric
Cooling Refrigeration, Programmable Thmstat, Ceiling Fan(s)
Flooring Wood
Fireplaces Type 1 Fireplace
Fireplace Yes
SPA Private
Exterior
Exterior Feature Covered Patio(s)
Garage Attch'd Gar Cabinets, Dir Entry frm Garage, Electric Door Opener
Garage Spaces 4.0
Garage Description 4.0
Fence Block
Pool Private
Utilities Available SRP, SW Gas
Amenities Available Management
Waterfront No
Roof Type Tile
Parking Type Attch'd Gar Cabinets, Dir Entry frm Garage, Electric Door Opener
Private Pool Yes
Building
Lot Description Sprinklers In Rear, Sprinklers In Front, Corner Lot, Grass Front, Grass Back, Synthetic Grass Back
Story 1
Builder Name Wall & Sons
Sewer Public Sewer
Water City Water
Architectural Style Contemporary, Ranch
Structure Type Covered Patio(s)
Schools
Elementary Schools Haley Elementary
Middle Schools Santan Junior High School
High Schools Perry High School
School District Chandler Unified District
Others
HOA Name Whitewing HOA
HOA Fee Include Maintenance Grounds,Street Maint
Senior Community No
Tax ID 303-43-111
Ownership Fee Simple
Acceptable Financing Conventional
Horse Property N
Listing Terms Conventional
Financing Conventional
Read Less Info
Want to know what your home might be worth? Contact us for a FREE valuation!

Our team is ready to help you sell your home for the highest possible price ASAP

Copyright 2024 Arizona Regional Multiple Listing Service, Inc. All rights reserved.
Bought with Realty ONE Group

"My job is to find and attract mastery-based agents to the office, protect the culture, and make sure everyone is happy! "






