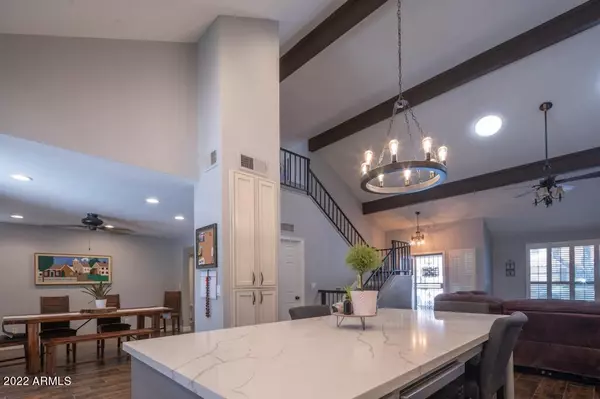$610,000
$600,000
1.7%For more information regarding the value of a property, please contact us for a free consultation.
4 Beds
3 Baths
2,171 SqFt
SOLD DATE : 04/28/2022
Key Details
Sold Price $610,000
Property Type Single Family Home
Sub Type Single Family - Detached
Listing Status Sold
Purchase Type For Sale
Square Footage 2,171 sqft
Price per Sqft $280
Subdivision Vistas At Arrowhead Ranch
MLS Listing ID 6381236
Sold Date 04/28/22
Bedrooms 4
HOA Fees $15
HOA Y/N Yes
Originating Board Arizona Regional Multiple Listing Service (ARMLS)
Year Built 1986
Annual Tax Amount $2,340
Tax Year 2021
Lot Size 6,500 Sqft
Acres 0.15
Property Description
WELCOME HOME to this spacious bright and light 2 story home. First level remodeled, show casing the fully remodeled 2018 Chef kitchen with self-closing cabinets & pantry with pull out shelves, pot filler plumbing at stove top, expansive kitchen island with quartz countertops for the entertainer, Island microwave for easy access, & wood plank tile flooring throughout lower level. Large 4th bedroom on first level is excellent for home office or additional space for extended family with downstairs bathroom nearby. Laundry Rm separates the area has more cabinets for storage and gives access to the garage. Upper level gives everyone their space with generous bedroom sizes. Master bedroom has upper deck overlooking the oasis back yard with cool pebble tec pool (resurfaced in 2017) with variable speed motor installed in 2021 with in-floor cleaning system and new pool sweep. Covered patio allows you to enjoy your backyard all year-round or relaxing after a cool dip in your pool. Come see this house today as it won't last long. More photos coming after Wednesday, 4/13.
Location
State AZ
County Maricopa
Community Vistas At Arrowhead Ranch
Direction From 67th Ave go to W Utopia Rd. Turn West on to Utopia to 69th Ave then left or west onto Tonto Dr. Destintion will be on your left.
Rooms
Den/Bedroom Plus 4
Ensuite Laundry WshrDry HookUp Only
Separate Den/Office N
Interior
Interior Features Eat-in Kitchen, Breakfast Bar, Vaulted Ceiling(s), Kitchen Island, Double Vanity, Full Bth Master Bdrm, Separate Shwr & Tub, Granite Counters
Laundry Location WshrDry HookUp Only
Heating Electric
Cooling Refrigeration, Ceiling Fan(s)
Fireplaces Type 1 Fireplace
Fireplace Yes
SPA None
Laundry WshrDry HookUp Only
Exterior
Exterior Feature Balcony, Covered Patio(s), Patio
Garage Dir Entry frm Garage, Electric Door Opener
Garage Spaces 2.0
Garage Description 2.0
Fence Block
Pool Variable Speed Pump, Private
Utilities Available City Electric, APS
Amenities Available Management
Waterfront No
Roof Type Tile
Parking Type Dir Entry frm Garage, Electric Door Opener
Private Pool Yes
Building
Lot Description Sprinklers In Front, Desert Back, Desert Front
Story 2
Builder Name Coventry Homes
Sewer Public Sewer
Water City Water
Structure Type Balcony,Covered Patio(s),Patio
Schools
Elementary Schools Arrowhead Elementary School - Glendale
Middle Schools Highland Lakes School
High Schools Mountain Ridge High School
School District Deer Valley Unified District
Others
HOA Name Arrowhead Ranch 1
HOA Fee Include Maintenance Grounds
Senior Community No
Tax ID 200-34-292
Ownership Fee Simple
Acceptable Financing Conventional
Horse Property N
Listing Terms Conventional
Financing Conventional
Read Less Info
Want to know what your home might be worth? Contact us for a FREE valuation!

Our team is ready to help you sell your home for the highest possible price ASAP

Copyright 2024 Arizona Regional Multiple Listing Service, Inc. All rights reserved.
Bought with Berkshire Hathaway HomeServices Arizona Properties

"My job is to find and attract mastery-based agents to the office, protect the culture, and make sure everyone is happy! "






