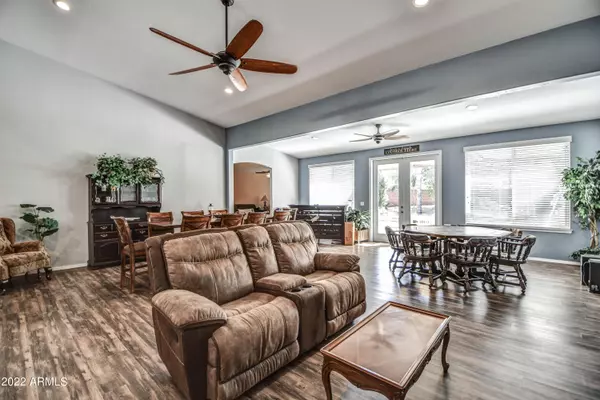$720,000
$725,000
0.7%For more information regarding the value of a property, please contact us for a free consultation.
4 Beds
2.5 Baths
3,229 SqFt
SOLD DATE : 05/31/2022
Key Details
Sold Price $720,000
Property Type Single Family Home
Sub Type Single Family - Detached
Listing Status Sold
Purchase Type For Sale
Square Footage 3,229 sqft
Price per Sqft $222
Subdivision Madera Parc Estates
MLS Listing ID 6382186
Sold Date 05/31/22
Bedrooms 4
HOA Fees $55/qua
HOA Y/N Yes
Originating Board Arizona Regional Multiple Listing Service (ARMLS)
Year Built 1994
Annual Tax Amount $2,336
Tax Year 2021
Lot Size 9,668 Sqft
Acres 0.22
Property Description
AMAZING LOCATION! Less than 2 miles from Downtown Gilbert & all the restaurants and shopping.
This is the perfect single-story split floorplan. Open kitchen, family room and over-sized living room making this an entertainers dream!!
Let's talk about the updates made to this home.
Two new Trane AC units along with new sun screens to keep the home cool in the summer and warm in the winter.
Kitchen remodel, refinished cabinets, countertops and appliances. With double-ovens and a flat-top grill along with the amazing stove add in the oversized island this kitchen is ready for a chef.
Living room extension added more square feet and the perfect exit to relax in the backyard.
Master bedroom has been remodeled wit new flooring, large walk-in shower and two double-vanities. To save you time the exterior has recently been repainted.
The backyard is ready for you to relax and enjoy while listening to the sunshades blow in the wind.
This home will not last long.
Location
State AZ
County Maricopa
Community Madera Parc Estates
Rooms
Other Rooms Great Room, Family Room
Master Bedroom Split
Den/Bedroom Plus 4
Ensuite Laundry Wshr/Dry HookUp Only
Separate Den/Office N
Interior
Interior Features Eat-in Kitchen, Breakfast Bar, Vaulted Ceiling(s), Kitchen Island, Pantry, Double Vanity, Full Bth Master Bdrm, Granite Counters
Laundry Location Wshr/Dry HookUp Only
Heating Electric
Cooling Refrigeration
Flooring Carpet, Laminate, Tile
Fireplaces Type 1 Fireplace
Fireplace Yes
Window Features Sunscreen(s)
SPA None
Laundry Wshr/Dry HookUp Only
Exterior
Exterior Feature Playground, Patio
Garage Attch'd Gar Cabinets
Garage Spaces 3.0
Garage Description 3.0
Fence Block
Pool None
Community Features Playground, Biking/Walking Path
Utilities Available SRP
Amenities Available Management
Waterfront No
Roof Type Tile
Parking Type Attch'd Gar Cabinets
Private Pool No
Building
Lot Description Corner Lot, Synthetic Grass Frnt
Story 1
Builder Name unknown
Sewer Public Sewer
Water City Water
Structure Type Playground,Patio
Schools
Elementary Schools Islands Elementary School
Middle Schools Mesquite Jr High School
High Schools Mesquite High School
School District Gilbert Unified District
Others
HOA Name Madera Parc Estates
HOA Fee Include Maintenance Grounds
Senior Community No
Tax ID 310-04-036
Ownership Fee Simple
Acceptable Financing Cash, Conventional, VA Loan
Horse Property N
Listing Terms Cash, Conventional, VA Loan
Financing Cash
Read Less Info
Want to know what your home might be worth? Contact us for a FREE valuation!

Our team is ready to help you sell your home for the highest possible price ASAP

Copyright 2024 Arizona Regional Multiple Listing Service, Inc. All rights reserved.
Bought with RE/MAX Excalibur

"My job is to find and attract mastery-based agents to the office, protect the culture, and make sure everyone is happy! "






