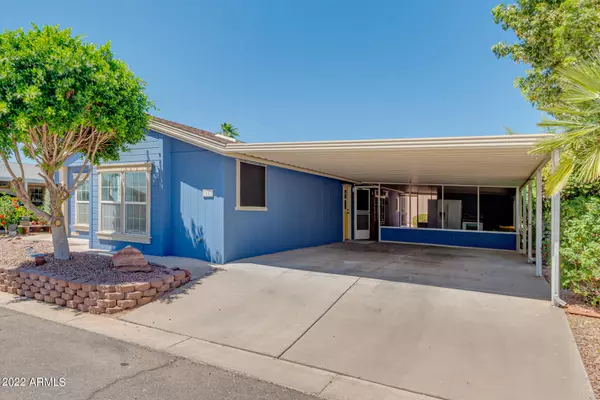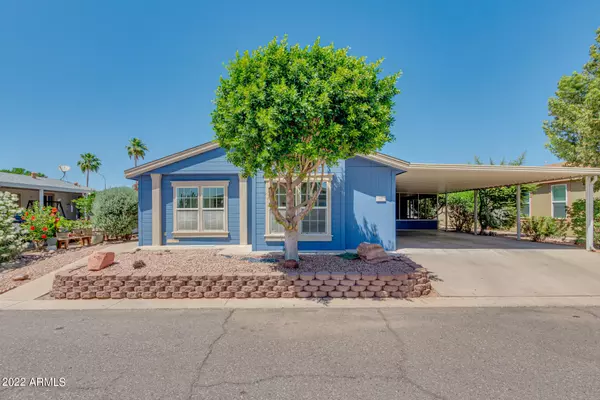$192,000
$189,900
1.1%For more information regarding the value of a property, please contact us for a free consultation.
2 Beds
2 Baths
1,508 SqFt
SOLD DATE : 05/23/2022
Key Details
Sold Price $192,000
Property Type Mobile Home
Sub Type Mfg/Mobile Housing
Listing Status Sold
Purchase Type For Sale
Square Footage 1,508 sqft
Price per Sqft $127
Subdivision La Casa Blanca
MLS Listing ID 6394947
Sold Date 05/23/22
Style Ranch
Bedrooms 2
HOA Y/N No
Originating Board Arizona Regional Multiple Listing Service (ARMLS)
Land Lease Amount 710.0
Year Built 1996
Annual Tax Amount $520
Tax Year 2021
Property Description
This home has just gone through a complete remodel. The floor plan has been modified, all walls are of new sheet rock, textured and painted. There are laminate wood floors for beauty and easy maintenance. The bed rooms are carpeted for warmth and comfort. The windows are new and are double pane. The kitchen features a true butcher block counter top. Both bedrooms are spacious. The owners suite features an in suite bath. Relax in the evenings in the huge screened in Arizona room. It is large enough to entertain all of your guests. There is a sizable work shop for tinkering on projects or maybe a she shed. Don't miss this opportunity. This home smells and shows like a new build.
Location
State AZ
County Pinal
Community La Casa Blanca
Direction From highway 60 turn south on Ironwood Dr, then turn west on W Baseline Ave to 2208 on the right.
Rooms
Other Rooms Great Room, Arizona RoomLanai
Den/Bedroom Plus 3
Separate Den/Office Y
Interior
Interior Features Vaulted Ceiling(s), 3/4 Bath Master Bdrm
Heating Electric
Cooling Refrigeration
Flooring Laminate, Wood
Fireplaces Number No Fireplace
Fireplaces Type None
Fireplace No
Window Features Vinyl Frame,Skylight(s),Double Pane Windows
SPA None
Exterior
Carport Spaces 2
Fence None
Pool None
Community Features Gated Community, Community Spa Htd, Community Pool Htd, Clubhouse, Fitness Center
Utilities Available SRP
Waterfront No
Roof Type Composition
Private Pool No
Building
Lot Description Gravel/Stone Front, Gravel/Stone Back
Story 1
Builder Name Skyline Homes, Inc.
Sewer Public Sewer
Water City Water
Architectural Style Ranch
Schools
Elementary Schools Adult
Middle Schools Adult
High Schools Adult
School District Apache Junction Unified District
Others
HOA Fee Include No Fees
Senior Community Yes
Tax ID 102-19-019-D
Ownership Leasehold
Acceptable Financing Cash, Conventional
Horse Property N
Listing Terms Cash, Conventional
Financing Cash
Special Listing Condition Age Restricted (See Remarks)
Read Less Info
Want to know what your home might be worth? Contact us for a FREE valuation!

Our team is ready to help you sell your home for the highest possible price ASAP

Copyright 2024 Arizona Regional Multiple Listing Service, Inc. All rights reserved.
Bought with My Home Group Real Estate

"My job is to find and attract mastery-based agents to the office, protect the culture, and make sure everyone is happy! "






