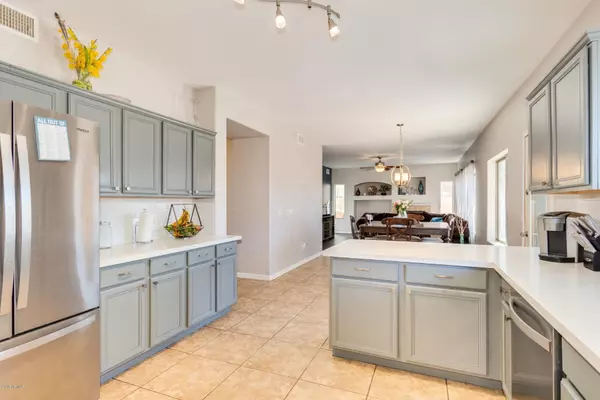$290,000
$290,000
For more information regarding the value of a property, please contact us for a free consultation.
4 Beds
2.5 Baths
2,865 SqFt
SOLD DATE : 12/20/2019
Key Details
Sold Price $290,000
Property Type Single Family Home
Sub Type Single Family - Detached
Listing Status Sold
Purchase Type For Sale
Square Footage 2,865 sqft
Price per Sqft $101
Subdivision Sierra Colina
MLS Listing ID 5968676
Sold Date 12/20/19
Style Ranch
Bedrooms 4
HOA Fees $51/mo
HOA Y/N Yes
Originating Board Arizona Regional Multiple Listing Service (ARMLS)
Year Built 2007
Annual Tax Amount $2,402
Tax Year 2017
Lot Size 7,200 Sqft
Acres 0.17
Property Description
INSTANT EQUITY! APPRISED AT $295,000. PROFESSIONALLY PAINTED! NEW CARPET! Welcome to the best home in Sierra Colina and make this your new address! As you make your way to your new home, notice the long driveway, three-car garage parking and the elegant brick touch on this incredible home. The front staggered exterior layout and easy to maintain desert landscaping makes your new home inviting to all.
As you make your way into the home notice the tile flooring and an office to your right. The unique arches in the office and is open to the rest of the home where you still can interact with anyone in your home, and a bathroom located right outside your office. Neutral paint, with high vaulted ceilings, allows a bright room with all the windows allowing natural light into your new home.
Let's make our way to your new open kitchen, notice your new quartz counters with new white backsplash tiles and a new large stainless sink. Also, notice the new dishwasher and stove. Your new kitchen has been completely remodeled, cabinets freshly painted and new hardware installed. With two dining areas, formal and non-formal open to the living area you will not be disconnected from the party. New laminate flooring in the living room and a fireplace for the winter fires, surrounded with a tile touch along with nitches and archways to bring in your unique design.
Cover up your shoes as the carpets are freshly shampooed with the botties left by the stairs and let's make our way upstairs now. As you make your way upstairs notice your beautiful loft where you can read, relax with a morning cup of tea, coffee or even make this a play area. The vaulted ceilings in the master suite open up the room where you don't feel lack of headspace. With a walk-in closet, dual sinks, tub, and separate shower this is your master suite. All bedrooms have ceiling fans to keep the rooms cool and the entire house has been shampooed.
Now, let's make our way downstairs to the back yard. Take off those botties at the bottom of the stairs, please. Thank you! Notice your extended patio around the house that was installed just for you. With a 7,200 sqft lot size come bring your landscaping ideas to make your back yard yours. You have the ability to extend the covered patio all the way across the home and still have room for a nice pool. The possibilities are endless in this back yard
Conveniently located close to the new Sprouts, Laveen Harkins and the new loop 202 freeway, This home has been well taken care of, upgraded and is now ready for you to call it yours. All you have to do is walk in and say YES!
Welcome to the best home in Sierra Colina and it is time to make this your new address. You have earned it!
NOTE: BULK TRASH PICK-UP.
Location
State AZ
County Maricopa
Community Sierra Colina
Direction Use Google Maps: 5313 W NOVAK WAY, Laveen, AZ 85339
Rooms
Other Rooms Loft, Great Room, Family Room
Master Bedroom Split
Den/Bedroom Plus 6
Separate Den/Office Y
Interior
Interior Features Upstairs, Drink Wtr Filter Sys, Soft Water Loop, Vaulted Ceiling(s), Pantry, Double Vanity, Full Bth Master Bdrm, Separate Shwr & Tub, High Speed Internet
Heating Electric
Cooling Refrigeration, Ceiling Fan(s)
Flooring Carpet, Laminate, Tile
Fireplaces Type 1 Fireplace
Fireplace Yes
Window Features Double Pane Windows
SPA None
Exterior
Exterior Feature Covered Patio(s)
Garage Electric Door Opener
Garage Spaces 3.0
Garage Description 3.0
Fence Block
Pool None
Community Features Playground, Biking/Walking Path
Utilities Available SRP
Amenities Available Management
Waterfront No
Roof Type Tile,Concrete
Parking Type Electric Door Opener
Private Pool No
Building
Lot Description Dirt Back, Gravel/Stone Front, Auto Timer H2O Front
Story 2
Builder Name BEAZER HOMES SALES OF ARIZONA
Sewer Public Sewer
Water City Water
Architectural Style Ranch
Structure Type Covered Patio(s)
Schools
Elementary Schools Laveen Elementary School
Middle Schools Laveen Elementary School
High Schools Phoenix Union Bioscience High School
School District Phoenix Union High School District
Others
HOA Name Sierra Colina
HOA Fee Include Maintenance Grounds
Senior Community No
Tax ID 104-79-086
Ownership Fee Simple
Acceptable Financing CTL, Cash, Conventional, FHA, VA Loan
Horse Property N
Listing Terms CTL, Cash, Conventional, FHA, VA Loan
Financing FHA
Read Less Info
Want to know what your home might be worth? Contact us for a FREE valuation!

Our team is ready to help you sell your home for the highest possible price ASAP

Copyright 2024 Arizona Regional Multiple Listing Service, Inc. All rights reserved.
Bought with HomeSmart

"My job is to find and attract mastery-based agents to the office, protect the culture, and make sure everyone is happy! "






