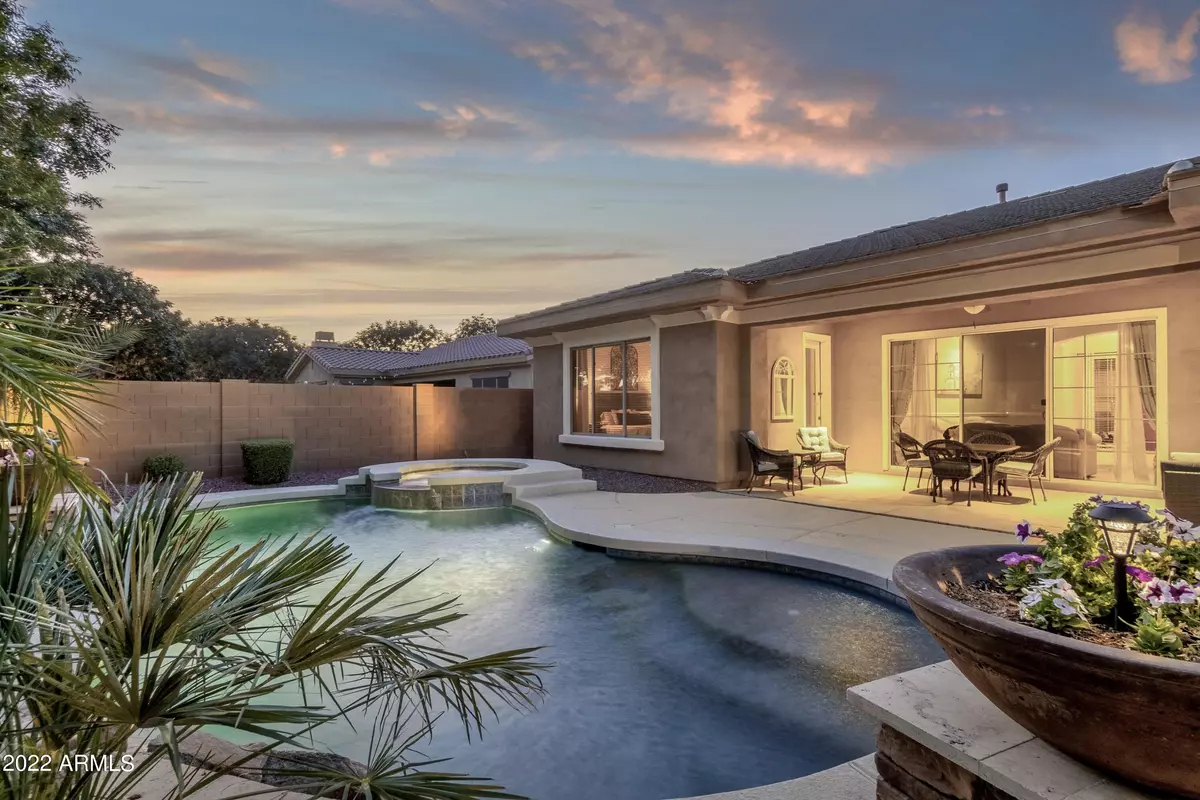$925,000
$949,000
2.5%For more information regarding the value of a property, please contact us for a free consultation.
5 Beds
3.5 Baths
3,117 SqFt
SOLD DATE : 06/17/2022
Key Details
Sold Price $925,000
Property Type Single Family Home
Sub Type Single Family - Detached
Listing Status Sold
Purchase Type For Sale
Square Footage 3,117 sqft
Price per Sqft $296
Subdivision Power Ranch
MLS Listing ID 6402011
Sold Date 06/17/22
Bedrooms 5
HOA Fees $93/qua
HOA Y/N Yes
Originating Board Arizona Regional Multiple Listing Service (ARMLS)
Year Built 2004
Annual Tax Amount $4,129
Tax Year 2021
Lot Size 9,763 Sqft
Acres 0.22
Property Description
Consider a very special, reimagined Spanish Contemporary with exquisite design & sophistication. Artfully crafted, this TW LEWIS Residence exudes Luxury Living at its finest in one of Arizona's most nationally acclaimed multi-award winning lake master plans... POWER RANCH. Checking all the boxes... prime central Gilbert proximity, destination neighborhood, prized Higley schools, surrounding must-have developments/amenities in all directions, Desired TW LEWIS Architecture & Craftsmanship w/stone accents, scenic courtyard w/outdoor fireplace, paver patio/multiple glass doors, designer interior featuring premium upgrades/finishes, Today's floor plan w/open great room concept modeling 10ft ceilings/expansive home spaces/13' Glass Wall with Slider, Chefs gourmet kitchen layout w/recent Kitchen Cabinet remodel, Owner Suite Retreat w/Spa Style Bath & Finally a private backyard oasis w/heated pool & elevated spa for all the days & nights you've earned to relax & entertain.
Splash & Soak up the AZ sun in your very own Resort Style Backyard Space, offering a heated pebble-tec swimming pool w/elevated spa & multiple water features... all controlled by the touch of your phone, newly resurfaced cool decking flows throughout and into the covered patio. Beautifully designed green backyard landscape includes synthetic grass for your putting tournaments, flowering plants, tropical palms & extensive outdoor landscape lighting. Enjoy the ideal north/south exposure and open air/scenic tree line views with your generous 9,700 SF+ home site.
For nearly two decades, Power Ranch has been a nationally acclaimed destination community known for its picturesque scenery and neighborhood charm. Its warm and inviting: full of friendly neighbors, engaging lifestyle and exceptional educational opportunities. Featuring several tree-lined parks/streets, playgrounds, soccer fields, basketball, tennis & sand volleyball courts, fishing lakes, water features, all surrounded by scenic water lined walking trails that make up over 26+ miles. Homeowners have access to multiple community pools & Clubhouses... where community activities & festive holiday events take place year around. Nestled in the thriving Town of Gilbert, residents take advantage of the countless nearby amenities including the San Tan 202 freeways, shopping, dining, entertainment, airports, hospitals, booming business corridors, hot new Southeast Valley Developments and The Highly Prized Higley Unified School District. Send your kids to school with confidence! Centennial Elementary is less than a 5-minute walk from your new home & Higley High is less than a 5-minute drive!
Location
State AZ
County Maricopa
Community Power Ranch
Rooms
Den/Bedroom Plus 5
Ensuite Laundry Wshr/Dry HookUp Only
Separate Den/Office N
Interior
Interior Features Eat-in Kitchen, Breakfast Bar, No Interior Steps, Kitchen Island, Double Vanity, Separate Shwr & Tub, Granite Counters
Laundry Location Wshr/Dry HookUp Only
Heating Natural Gas
Cooling Refrigeration
Flooring Laminate, Tile
Fireplaces Type 2 Fireplace, Exterior Fireplace, Gas
Fireplace Yes
Window Features Double Pane Windows
SPA Heated,Private
Laundry Wshr/Dry HookUp Only
Exterior
Garage Attch'd Gar Cabinets, Electric Door Opener
Garage Spaces 2.0
Garage Description 2.0
Fence Block
Pool Heated, Private
Community Features Community Spa Htd, Community Pool Htd, Near Bus Stop, Lake Subdivision, Community Media Room, Tennis Court(s), Playground, Biking/Walking Path, Clubhouse
Utilities Available SRP, SW Gas
Amenities Available Rental OK (See Rmks)
Waterfront No
Roof Type Tile
Parking Type Attch'd Gar Cabinets, Electric Door Opener
Private Pool Yes
Building
Lot Description Sprinklers In Rear, Sprinklers In Front, Desert Back, Desert Front, Auto Timer H2O Front, Auto Timer H2O Back
Story 1
Builder Name TW LEWIS
Sewer Public Sewer
Water City Water
Schools
Elementary Schools Centennial Elementary School
Middle Schools Sossaman Middle School
High Schools Higley High School
School District Higley Unified District
Others
HOA Name Power Ranch
HOA Fee Include Maintenance Grounds
Senior Community No
Tax ID 313-06-358
Ownership Fee Simple
Acceptable Financing Cash, Conventional, VA Loan
Horse Property N
Listing Terms Cash, Conventional, VA Loan
Financing Conventional
Read Less Info
Want to know what your home might be worth? Contact us for a FREE valuation!

Our team is ready to help you sell your home for the highest possible price ASAP

Copyright 2024 Arizona Regional Multiple Listing Service, Inc. All rights reserved.
Bought with Realty ONE Group

"My job is to find and attract mastery-based agents to the office, protect the culture, and make sure everyone is happy! "






