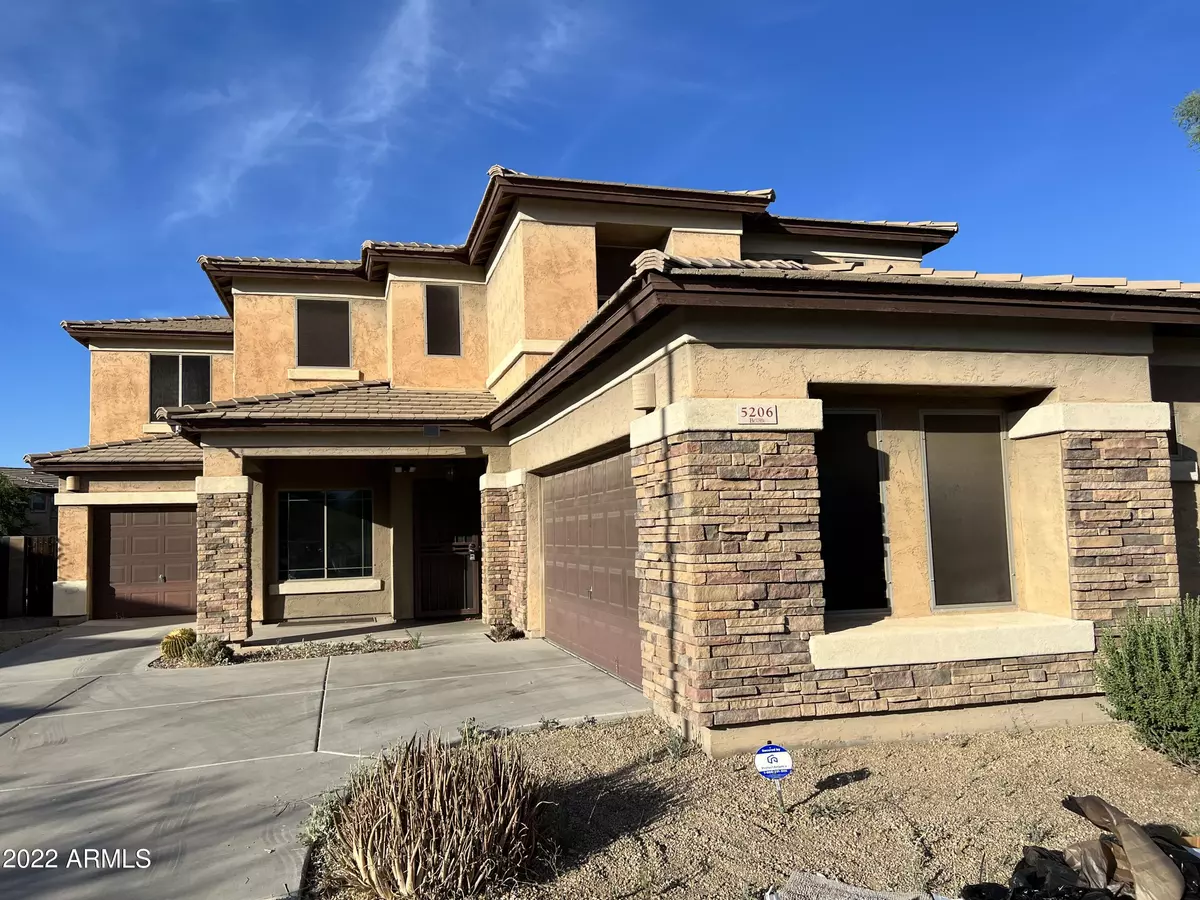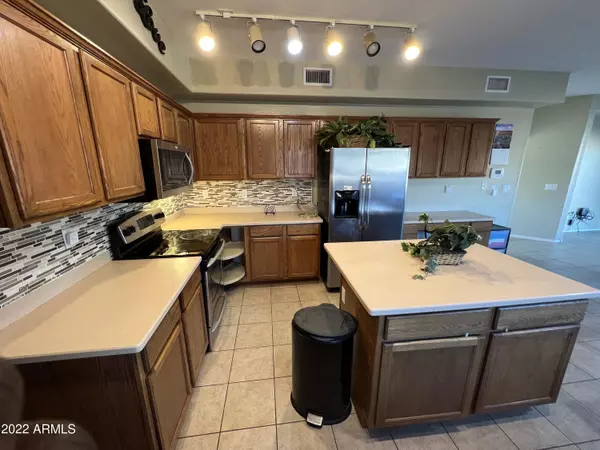$475,000
$475,000
For more information regarding the value of a property, please contact us for a free consultation.
4 Beds
2.5 Baths
2,564 SqFt
SOLD DATE : 07/22/2022
Key Details
Sold Price $475,000
Property Type Single Family Home
Sub Type Single Family - Detached
Listing Status Sold
Purchase Type For Sale
Square Footage 2,564 sqft
Price per Sqft $185
Subdivision Cheatham Farms West
MLS Listing ID 6405057
Sold Date 07/22/22
Style Contemporary
Bedrooms 4
HOA Fees $65/mo
HOA Y/N Yes
Originating Board Arizona Regional Multiple Listing Service (ARMLS)
Year Built 2004
Annual Tax Amount $2,835
Tax Year 2021
Lot Size 0.326 Acres
Acres 0.33
Property Description
A spacious GEM that has it all on a massive cul de sac lot! A pull through 3rd garage with rear yard entry. RV Gate. The light, bright and open interior with its soaring vaulted ceilings presents a floor plan that is both flowing and functional. A well-appointed kitchen with upgraded cabinetry, Corian counter tops, stainless appliances and large kitchen island opens to a sizable family room. . A convenient downstairs office/den with gorgeous wood laminate floors may easily serve as an additional bedroom. The stylish wood railing leads to a large upstairs loft with mountain views that is perfect for relaxing. 14,000+ lot for all future projects.
l
Location
State AZ
County Maricopa
Community Cheatham Farms West
Direction 51st AVE. SOUTH OF BASELINE TO IAN, WEST TO 51st DRIVE, SOUTH AND STREET BECOMES MAGDALENA. HOME IS ON THE DEEP SECTION OF THE CUL DE SAC ON YOUR RIGHT.
Rooms
Other Rooms Loft, Great Room, Family Room
Master Bedroom Upstairs
Den/Bedroom Plus 6
Separate Den/Office Y
Interior
Interior Features Upstairs, Eat-in Kitchen, Breakfast Bar, 9+ Flat Ceilings, Vaulted Ceiling(s), Full Bth Master Bdrm, High Speed Internet
Heating Electric
Cooling Refrigeration, Ceiling Fan(s)
Flooring Carpet, Laminate, Tile
Fireplaces Number No Fireplace
Fireplaces Type None
Fireplace No
Window Features Dual Pane
SPA None
Laundry WshrDry HookUp Only
Exterior
Exterior Feature Patio
Garage RV Gate
Garage Spaces 3.0
Garage Description 3.0
Fence Block
Pool Private
Utilities Available SRP
Amenities Available None
Roof Type Tile,Concrete
Private Pool Yes
Building
Lot Description Cul-De-Sac, Dirt Front, Dirt Back, Gravel/Stone Front
Story 2
Builder Name Beazer
Sewer Public Sewer
Water City Water
Architectural Style Contemporary
Structure Type Patio
New Construction No
Schools
Elementary Schools Cheatham Elementary School
Middle Schools Vista Del Sur Accelerated
High Schools Cesar Chavez High School
School District Phoenix Union High School District
Others
HOA Name Sierra Bella
HOA Fee Include Maintenance Grounds
Senior Community No
Tax ID 300-02-368
Ownership Fee Simple
Acceptable Financing Conventional, 1031 Exchange, FHA, VA Loan
Horse Property N
Listing Terms Conventional, 1031 Exchange, FHA, VA Loan
Financing Conventional
Read Less Info
Want to know what your home might be worth? Contact us for a FREE valuation!

Our team is ready to help you sell your home for the highest possible price ASAP

Copyright 2024 Arizona Regional Multiple Listing Service, Inc. All rights reserved.
Bought with Jason Mitchell Real Estate

"My job is to find and attract mastery-based agents to the office, protect the culture, and make sure everyone is happy! "






