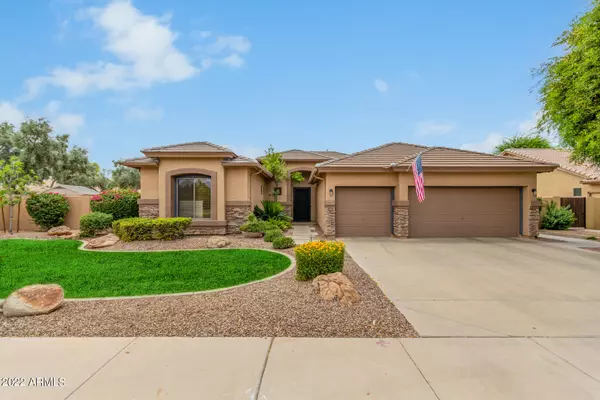$930,000
$938,000
0.9%For more information regarding the value of a property, please contact us for a free consultation.
3 Beds
3 Baths
2,740 SqFt
SOLD DATE : 07/21/2022
Key Details
Sold Price $930,000
Property Type Single Family Home
Sub Type Single Family - Detached
Listing Status Sold
Purchase Type For Sale
Square Footage 2,740 sqft
Price per Sqft $339
Subdivision Seville Parcel 11
MLS Listing ID 6415144
Sold Date 07/21/22
Style Ranch
Bedrooms 3
HOA Fees $37
HOA Y/N Yes
Originating Board Arizona Regional Multiple Listing Service (ARMLS)
Year Built 2002
Annual Tax Amount $3,272
Tax Year 2021
Lot Size 0.266 Acres
Acres 0.27
Property Description
Absolutely Gorgeous Highly Upgraded 3 Spacious Bedrooms, 3 Remodeled Bathrooms, Custom Den/Office, 3 Car Extended Garage Situated on a Large Corner Lot Features, Beautiful Polished 18'' Travertine Tile Floors, Gourmet Kitchen w/Granite Slab Counters & Full Granite Backsplash, Upgraded Stainless Steel Appliances, Center Island w/Built in Wine Fridge, Potters Rack, Blonde Cabinets w/Hardware, LED Pendant Lights, Above Cabinet Accent Lighting, Double Door Pantry, Extended Breakfast Bar & Eat in Kitchen! 2 NEW A/C Units & Air Handlers in 2021! 12'' of Additional Insulation Added, Formal Dining Room, Great Room Floor Plan w/Re Designed Media Wall (Room for a 85'' TV) Amp & Sub Woofer Incl. & Surround Sound. LG Primary Suite w/Double Door Entry,New Flooring & a Fabulously Remodeled Master Bathro The Primary Suite Also includes Music Speakers & Ceiling Fan. A Fabulously Remodeled Bathroom Features a Large Walk In Shower, Beautiful Tile, Rain Shower, Body jets, Seamless Glass, Seat Bench, New Cabinetry, Granite Counters, New Lighting & Mirrors. Also you Must See The Incredible Executive Walk In Closet, Center Island w/Granite Counter, Jewelry Drawers, Custom Cabinetry, Shoe Storage, & a Special Interior Closet w/ a Safe Included.
Your Back Yard Oasis Includes a Sparkling Pebble Tec Pool w/Variable Speed Pool Pump & In Floor Cleaning System, Expansive Pergola & Commercial Water Misting System, Travertine Tile Flooring on Extended Patio, Custom Gas BBQ & Mini Fridge, Music Speakers & Bistro Lighting for Entertaining, Landscape Lighting, Desert Landscape & Grass Front, Back & Side Yards. The 2 Storage Sheds Convey.
Additional Features are: Music is Wired to Great Room, Primary Bedroom & Patio. All LED Lights Thru Out Inside of Home. Upgraded Ceiling Fans Thru Out Home, Laundry Room w/Built In Cabinets and Rain Gutters!
Plus A 3 Car Extended Length Garage, Smart Garage Door (my Q App) Water Softener, New Hot Water Heater in 2019, Extensive Built In Cabinets (3 Sides) and Work Bench! Enjoy a Concrete Walk Way to Side Yard & Trash Can Area & to the Back Yard.
This Home Has It All! Must See!
Location
State AZ
County Maricopa
Community Seville Parcel 11
Direction West on Chandler Heights, South at Seville Blvd., Right on Enclaves, Right on Crestview Dr, Right on Arbor Dr, Home on right!
Rooms
Other Rooms Great Room
Master Bedroom Split
Den/Bedroom Plus 4
Ensuite Laundry Wshr/Dry HookUp Only
Separate Den/Office Y
Interior
Interior Features Breakfast Bar, 9+ Flat Ceilings, Kitchen Island, Pantry, 3/4 Bath Master Bdrm, Double Vanity, High Speed Internet, Granite Counters
Laundry Location Wshr/Dry HookUp Only
Heating Natural Gas
Cooling Refrigeration, Programmable Thmstat, Ceiling Fan(s)
Flooring Carpet, Stone
Fireplaces Number No Fireplace
Fireplaces Type None
Fireplace No
Window Features Double Pane Windows
SPA None
Laundry Wshr/Dry HookUp Only
Exterior
Exterior Feature Covered Patio(s), Misting System, Patio, Private Yard, Storage, Built-in Barbecue
Garage Attch'd Gar Cabinets, Dir Entry frm Garage, Electric Door Opener, Extnded Lngth Garage
Garage Spaces 3.0
Garage Description 3.0
Fence Block
Pool Play Pool, Variable Speed Pump, Private
Community Features Golf, Playground, Biking/Walking Path
Utilities Available SRP, SW Gas
Amenities Available Management, Rental OK (See Rmks)
Waterfront No
Roof Type Tile
Accessibility Bath Raised Toilet, Bath Grab Bars, Accessible Hallway(s)
Parking Type Attch'd Gar Cabinets, Dir Entry frm Garage, Electric Door Opener, Extnded Lngth Garage
Private Pool Yes
Building
Lot Description Sprinklers In Rear, Sprinklers In Front, Corner Lot, Desert Back, Desert Front, Grass Front, Grass Back, Auto Timer H2O Front, Auto Timer H2O Back
Story 1
Builder Name Shea
Sewer Public Sewer
Water City Water
Architectural Style Ranch
Structure Type Covered Patio(s),Misting System,Patio,Private Yard,Storage,Built-in Barbecue
Schools
Elementary Schools Riggs Elementary
Middle Schools Dr Camille Casteel High School
High Schools Dr Camille Casteel High School
School District Chandler Unified District
Others
HOA Name Seville HOA
HOA Fee Include Maintenance Grounds
Senior Community No
Tax ID 304-78-828
Ownership Fee Simple
Acceptable Financing CTL, Cash, Conventional
Horse Property N
Listing Terms CTL, Cash, Conventional
Financing Conventional
Read Less Info
Want to know what your home might be worth? Contact us for a FREE valuation!

Our team is ready to help you sell your home for the highest possible price ASAP

Copyright 2024 Arizona Regional Multiple Listing Service, Inc. All rights reserved.
Bought with Keller Williams Realty Sonoran Living

"My job is to find and attract mastery-based agents to the office, protect the culture, and make sure everyone is happy! "






