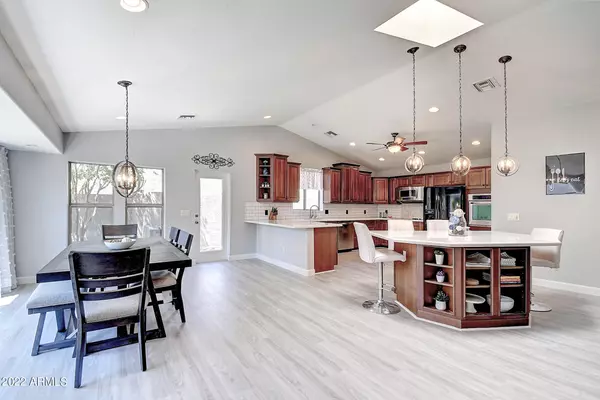$675,000
$695,000
2.9%For more information regarding the value of a property, please contact us for a free consultation.
5 Beds
3 Baths
3,000 SqFt
SOLD DATE : 09/30/2022
Key Details
Sold Price $675,000
Property Type Single Family Home
Sub Type Single Family - Detached
Listing Status Sold
Purchase Type For Sale
Square Footage 3,000 sqft
Price per Sqft $225
Subdivision Val Vista Lakes
MLS Listing ID 6418836
Sold Date 09/30/22
Style Ranch
Bedrooms 5
HOA Fees $111/mo
HOA Y/N Yes
Originating Board Arizona Regional Multiple Listing Service (ARMLS)
Year Built 1991
Annual Tax Amount $2,872
Tax Year 2021
Lot Size 7,762 Sqft
Acres 0.18
Property Description
ENTERTAINERS DREAM! OPEN THE DOOR TO SOARING VAULTED CEILINGS INTO THE EXQUISITE GREAT ROOM AND KITCHEN.
Belong to Val Vista Lakes Club House and recreation center, a much sought-after endless community amenity for everyone. You and your clients will find the kitchen and great room spacious providing exceptional high-end living. This beautiful, remodeled home is gorgeous with new color schemes. decorator 3 tone paint, Cordova cabinets, new quartz countertops, and new plank flooring. All 5 bedrooms are close to the great room and yet has a Split floor plan with a luxury master suite with stone shower and tub.
Val Vista Lakes consists of California style Clubhouse, four lakes, 8 tennis courts & pickle ball court, indoor racquetball courts, heated swimming pool and Jacuzzi, a sandy swim b a sandy swim beach, work out room, exercise room, a lookout mountain, and a beautiful banquet room. Walk around the corner from the home to the to the Harbor pool. You won't believe the Club House and facilities that are included with no membership fees. This home only has one Homeowners Fee of $112 per month. When you tour the Club House you will need to pinch yourself to confirm you are not in a dream.
Notice: The virtual tour is wonderful to see the floorplan although the colors are not true. EX: The gray carpet and light gray couches look brown.
Location
State AZ
County Maricopa
Community Val Vista Lakes
Direction West on Baseline; South on Lake Park Dr. East on Piedmont; Right on Sausalito Ct. House is on the corner.
Rooms
Other Rooms Great Room, Media Room, Family Room, BonusGame Room
Master Bedroom Split
Den/Bedroom Plus 6
Separate Den/Office N
Interior
Interior Features Upstairs, Breakfast Bar, Soft Water Loop, Vaulted Ceiling(s), Kitchen Island, Double Vanity, Full Bth Master Bdrm, Separate Shwr & Tub, High Speed Internet
Heating Electric
Cooling Refrigeration, Programmable Thmstat, Ceiling Fan(s)
Flooring Carpet, Vinyl, Stone, Wood
Fireplaces Type 1 Fireplace, Family Room
Fireplace Yes
Window Features Skylight(s),Double Pane Windows
SPA None
Exterior
Exterior Feature Covered Patio(s), Patio
Garage Dir Entry frm Garage, Electric Door Opener
Garage Spaces 3.0
Garage Description 3.0
Fence Block
Pool None
Community Features Community Spa Htd, Community Spa, Community Pool Htd, Community Pool, Community Media Room, Tennis Court(s), Racquetball, Playground, Biking/Walking Path, Clubhouse, Fitness Center
Utilities Available SRP
Amenities Available Rental OK (See Rmks)
Waterfront No
Roof Type Tile
Parking Type Dir Entry frm Garage, Electric Door Opener
Private Pool No
Building
Lot Description Sprinklers In Rear, Sprinklers In Front, Corner Lot, Cul-De-Sac, Grass Front, Grass Back, Auto Timer H2O Front, Auto Timer H2O Back
Story 3
Builder Name Blanford
Sewer Public Sewer
Water City Water
Architectural Style Ranch
Structure Type Covered Patio(s),Patio
Schools
Elementary Schools Val Vista Lakes Elementary School
Middle Schools Highland Jr High School
High Schools Highland High School
School District Gilbert Unified District
Others
HOA Name Val Vista Lakes
HOA Fee Include Maintenance Grounds
Senior Community No
Tax ID 304-98-843
Ownership Fee Simple
Acceptable Financing Cash, Conventional, FHA, VA Loan
Horse Property N
Listing Terms Cash, Conventional, FHA, VA Loan
Financing Conventional
Read Less Info
Want to know what your home might be worth? Contact us for a FREE valuation!

Our team is ready to help you sell your home for the highest possible price ASAP

Copyright 2024 Arizona Regional Multiple Listing Service, Inc. All rights reserved.
Bought with Launch Powered By Compass

"My job is to find and attract mastery-based agents to the office, protect the culture, and make sure everyone is happy! "






