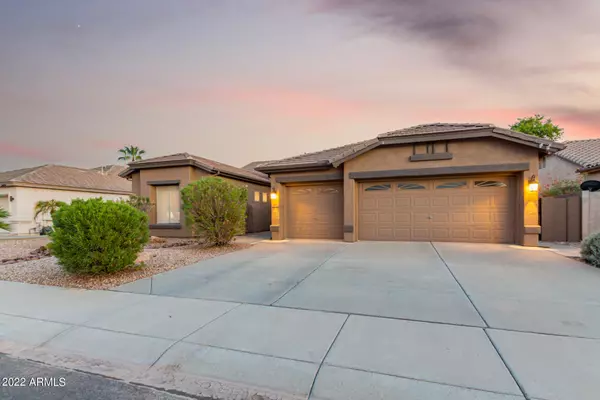$745,000
$759,999
2.0%For more information regarding the value of a property, please contact us for a free consultation.
4 Beds
3 Baths
2,709 SqFt
SOLD DATE : 09/30/2022
Key Details
Sold Price $745,000
Property Type Single Family Home
Sub Type Single Family - Detached
Listing Status Sold
Purchase Type For Sale
Square Footage 2,709 sqft
Price per Sqft $275
Subdivision Cooper Commons Parcel 3
MLS Listing ID 6450679
Sold Date 09/30/22
Bedrooms 4
HOA Fees $38/qua
HOA Y/N Yes
Originating Board Arizona Regional Multiple Listing Service (ARMLS)
Year Built 2000
Annual Tax Amount $2,667
Tax Year 2021
Lot Size 10,119 Sqft
Acres 0.23
Property Description
Do not miss this amazing opportunity in the highly desirable Cooper Commons area. At 2709 sq ft, this split floor plan home features 4 bedrooms/3 full baths and a stunning open concept great for entertaining. The large living area opens up to a spacious kitchen and eating area which features lots of counter space and all the storage you will need. The large master suite boasts a custom walk-in super shower, double sink vanities, huge walk-in closet, and attached bonus room great for an office, nursery, or private sitting area. The 4th bedroom offers a private suite including a full bath and large closet, making it the perfect retreat for guests. The 3 car garage includes a custom multi-use room which is perfect for an in-home gym. The generous sized lot overlooks La Paloma Park, is elevated, and backs to the green belt which provides tranquility and privacy as you enjoy the beautiful pool, cascading waterfall, pergola, and great views of Santan mountain.
Location
State AZ
County Maricopa
Community Cooper Commons Parcel 3
Direction E on Riggs to Emmett; S on Emmett to Amanda; W on Amanda to Halsted; S on Halsted to Indian Wells; W on Indian Wells to 2311 on left
Rooms
Den/Bedroom Plus 5
Separate Den/Office Y
Interior
Interior Features Pantry, 3/4 Bath Master Bdrm
Heating Natural Gas
Cooling Refrigeration
Flooring Carpet, Tile
Fireplaces Number No Fireplace
Fireplaces Type None
Fireplace No
Window Features Double Pane Windows
SPA None
Exterior
Garage Spaces 3.0
Garage Description 3.0
Fence Block
Pool Private
Landscape Description Irrigation Back, Irrigation Front
Community Features Biking/Walking Path
Utilities Available SRP
Waterfront No
Roof Type Tile
Private Pool Yes
Building
Lot Description Desert Back, Desert Front, Grass Back, Irrigation Front, Irrigation Back
Story 1
Builder Name Shae
Sewer Public Sewer
Water City Water
New Construction Yes
Schools
Elementary Schools Jane D. Hull Elementary
Middle Schools San Tan Elementary
High Schools Basha High School
School District Chandler Unified District
Others
HOA Name Cooper Commons
HOA Fee Include Maintenance Grounds
Senior Community No
Tax ID 303-56-342
Ownership Fee Simple
Acceptable Financing Cash, Conventional, VA Loan
Horse Property N
Listing Terms Cash, Conventional, VA Loan
Financing Conventional
Read Less Info
Want to know what your home might be worth? Contact us for a FREE valuation!

Our team is ready to help you sell your home for the highest possible price ASAP

Copyright 2024 Arizona Regional Multiple Listing Service, Inc. All rights reserved.
Bought with HomeSmart

"My job is to find and attract mastery-based agents to the office, protect the culture, and make sure everyone is happy! "






