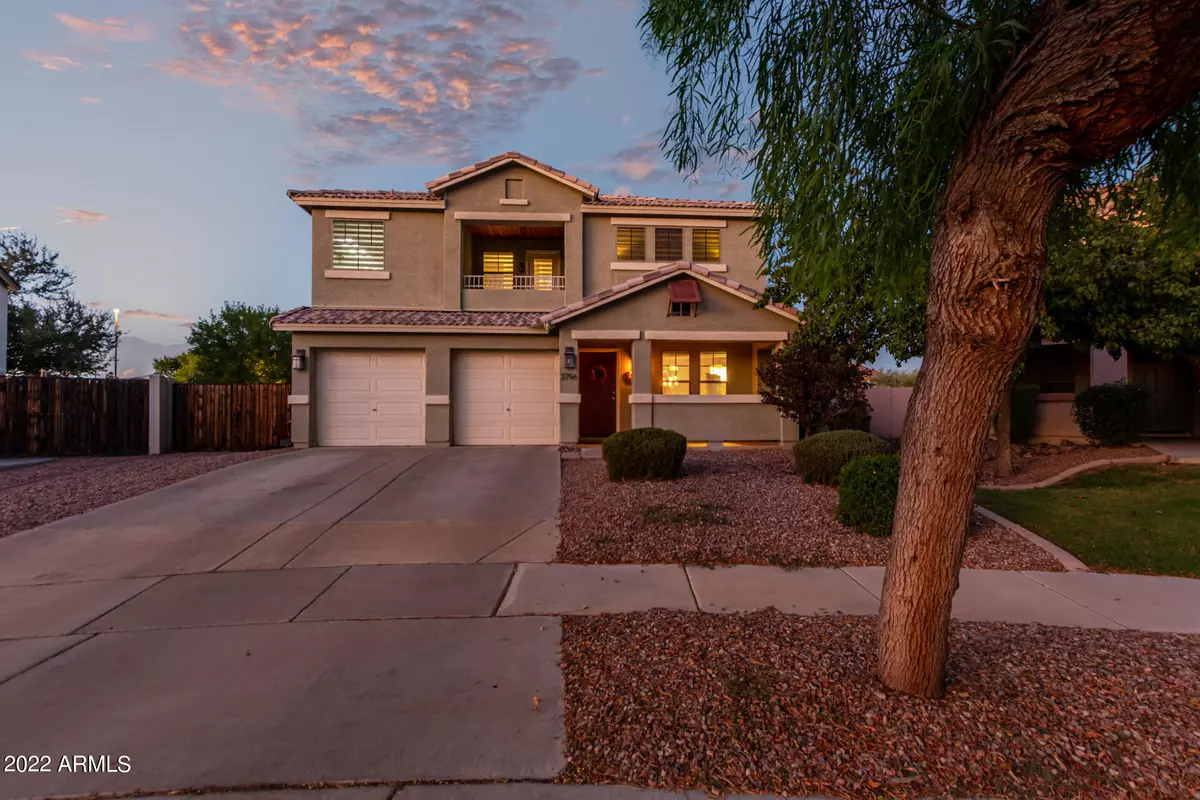$642,000
$675,000
4.9%For more information regarding the value of a property, please contact us for a free consultation.
4 Beds
2.5 Baths
2,595 SqFt
SOLD DATE : 11/28/2022
Key Details
Sold Price $642,000
Property Type Single Family Home
Sub Type Single Family - Detached
Listing Status Sold
Purchase Type For Sale
Square Footage 2,595 sqft
Price per Sqft $247
Subdivision Power Ranch
MLS Listing ID 6470205
Sold Date 11/28/22
Bedrooms 4
HOA Fees $93/qua
HOA Y/N Yes
Originating Board Arizona Regional Multiple Listing Service (ARMLS)
Year Built 2003
Annual Tax Amount $2,022
Tax Year 2022
Lot Size 8,060 Sqft
Acres 0.19
Property Description
This is the home you have been waiting for!! Located in award winning Power Ranch with almost 2600 square feet. Enter to an open living and dining space with neutral tile. Continue on to this beautiful newly remodeled kitchen with a large granite, neutral island (owners replaced the two tier island with a large one piece slab), all new cabinets including espresso on the perimeter and cream on the island, stainless steel hood, double ovens, induction cooktop, stainless steel appliances and a spacious butler's pantry! This kitchen has a dining nook overlooking the lush back yard, and a huge great room for entertaining and unwinding. The laundry has a fabulous frosted glass door and custom shelving. A remodeled half bath with white bead board and granite vanity complete the downstairs. Upstairs, you'll find an upgraded modern railing, with 4 secondary bedrooms and a loft space. One of the bedrooms could be easily used as an office with a wonderful barn slider door and lots of natural light. There's a completely updated full bath with a tiled shower and tub, granite countertops, double sinks. To complete the upstairs the primary bedroom has it's own balcony, and TWO closets! The primary bathroom has new light fixtures and painted double vanities, and separate shower and tub.
As you enter the outside spaces- front patio, back patio and off the primary bedrooms-look up! There are wood planked ceilings for a fantastic look! Throughout the home, there is surround sound, upgraded 4 inch baseboards, and custom layered roller shades. The shades are perfect for letting in lots of natural light when you want it, and great shading when you don't.
This home gets even better---the backyard! There's an RV gate on the side with 2 newly replaced air conditioners. The owners put in a gorgeous sparkling pebbletec pool in 2018 with a sheer descent waterfall and plenty of space for your chairs and lounging. There is a removeable fence as well. Spend some time on the covered patio overlooking the grassy area, and another inviting seating area in the corner. Lastly, enjoy a large garden area on the side of the home with privacy fencing. There's also handmade wood features throughout the yard. This home is truly one of a kind with the owner's impeccable taste and style. Come take a look!
Location
State AZ
County Maricopa
Community Power Ranch
Direction South to Arrowhead Left on Arrowhead curves to Luiseno left on Ironhorse right on Soboba Home on curve of Soboba and Timberline on right
Rooms
Other Rooms Loft, Great Room, Family Room
Master Bedroom Upstairs
Den/Bedroom Plus 5
Ensuite Laundry Wshr/Dry HookUp Only
Separate Den/Office N
Interior
Interior Features Upstairs, Eat-in Kitchen, Breakfast Bar, 9+ Flat Ceilings, Vaulted Ceiling(s), Kitchen Island, Pantry, Double Vanity, Full Bth Master Bdrm, Separate Shwr & Tub, High Speed Internet, Granite Counters
Laundry Location Wshr/Dry HookUp Only
Heating Electric
Cooling Refrigeration, Programmable Thmstat, Ceiling Fan(s)
Flooring Carpet, Laminate, Tile
Fireplaces Number No Fireplace
Fireplaces Type None
Fireplace No
Window Features Double Pane Windows,Low Emissivity Windows
SPA None
Laundry Wshr/Dry HookUp Only
Exterior
Exterior Feature Covered Patio(s)
Garage Electric Door Opener, RV Gate, Separate Strge Area
Garage Spaces 2.0
Garage Description 2.0
Fence Block
Pool Play Pool, Private
Community Features Community Pool Htd, Community Pool, Community Media Room, Tennis Court(s), Playground, Biking/Walking Path, Clubhouse
Utilities Available SRP
Amenities Available Management
Waterfront No
Roof Type Tile
Parking Type Electric Door Opener, RV Gate, Separate Strge Area
Private Pool Yes
Building
Lot Description Sprinklers In Rear, Sprinklers In Front, Desert Back, Desert Front, Grass Back
Story 2
Builder Name Richmond American
Sewer Public Sewer
Water City Water
Structure Type Covered Patio(s)
Schools
Elementary Schools Centennial Elementary School
Middle Schools Sossaman Middle School
High Schools Williams Field High School
School District Higley Unified District
Others
HOA Name Power Ranch
HOA Fee Include Maintenance Grounds
Senior Community No
Tax ID 313-03-670
Ownership Fee Simple
Acceptable Financing Cash, Conventional, FHA, VA Loan
Horse Property N
Listing Terms Cash, Conventional, FHA, VA Loan
Financing Cash
Read Less Info
Want to know what your home might be worth? Contact us for a FREE valuation!

Our team is ready to help you sell your home for the highest possible price ASAP

Copyright 2024 Arizona Regional Multiple Listing Service, Inc. All rights reserved.
Bought with Keller Williams Realty East Valley

"My job is to find and attract mastery-based agents to the office, protect the culture, and make sure everyone is happy! "






