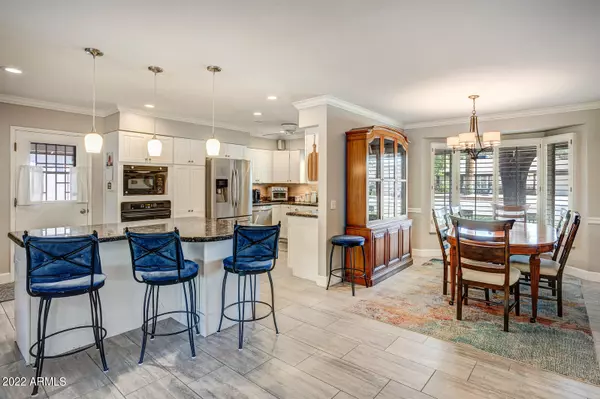$750,000
$835,000
10.2%For more information regarding the value of a property, please contact us for a free consultation.
3 Beds
2 Baths
2,243 SqFt
SOLD DATE : 12/29/2022
Key Details
Sold Price $750,000
Property Type Single Family Home
Sub Type Single Family - Detached
Listing Status Sold
Purchase Type For Sale
Square Footage 2,243 sqft
Price per Sqft $334
Subdivision Camelback Del Este
MLS Listing ID 6461949
Sold Date 12/29/22
Style Ranch
Bedrooms 3
HOA Y/N No
Originating Board Arizona Regional Multiple Listing Service (ARMLS)
Year Built 1957
Annual Tax Amount $6,188
Tax Year 2021
Lot Size 9,572 Sqft
Acres 0.22
Property Description
Charming well maintained Classic Ranch home tucked away on a tree lined street reminiscent of Mr. Rogers Neighborhood in the heart of Arcadia Lite. This 2243 sq ft 3 Bedroom 2 Bath light airy home boasts an open floor plan with an updated kitchen, granite counters and a large centerpiece kitchen island which is perfect for entertaining friends and family. There is Bonus room with laundry that is perfect for a home office or crafts. The Lush resort like backyard with mature landscaping, green grass and multiple patios has a fenced sparkling blue pool. A short walk to La Grand Orange, great schools, fine dining, shopping, and the airport. Alley behind the home has been abandoned. Wonderful neighbors, A hug in a home that should not be missed!
Location
State AZ
County Maricopa
Community Camelback Del Este
Direction South on 36th Street to Elm - West (right) on Elm - South (1st left) on 35th Way to home on Right
Rooms
Other Rooms Separate Workshop
Den/Bedroom Plus 4
Separate Den/Office Y
Interior
Interior Features No Interior Steps, Soft Water Loop, 3/4 Bath Master Bdrm, Granite Counters
Heating Natural Gas
Cooling Refrigeration
Flooring Carpet, Tile
Fireplaces Type Other (See Remarks)
Window Features Double Pane Windows
SPA None
Exterior
Exterior Feature Covered Patio(s), Patio
Carport Spaces 2
Fence Block
Pool Private
Landscape Description Irrigation Back
Utilities Available SRP, SW Gas
Amenities Available None
Waterfront No
Roof Type Composition
Private Pool Yes
Building
Lot Description Sprinklers In Front, Grass Front, Grass Back, Auto Timer H2O Front, Irrigation Back
Story 1
Builder Name unk
Sewer Public Sewer
Water City Water
Architectural Style Ranch
Structure Type Covered Patio(s),Patio
Schools
Elementary Schools Biltmore Preparatory Academy
Middle Schools Biltmore Preparatory Academy
High Schools Camelback High School
School District Phoenix Union High School District
Others
HOA Fee Include No Fees
Senior Community No
Tax ID 170-19-072-A
Ownership Fee Simple
Acceptable Financing Cash, Conventional
Horse Property N
Listing Terms Cash, Conventional
Financing Conventional
Read Less Info
Want to know what your home might be worth? Contact us for a FREE valuation!

Our team is ready to help you sell your home for the highest possible price ASAP

Copyright 2024 Arizona Regional Multiple Listing Service, Inc. All rights reserved.
Bought with E & G Real Estate Services

"My job is to find and attract mastery-based agents to the office, protect the culture, and make sure everyone is happy! "






