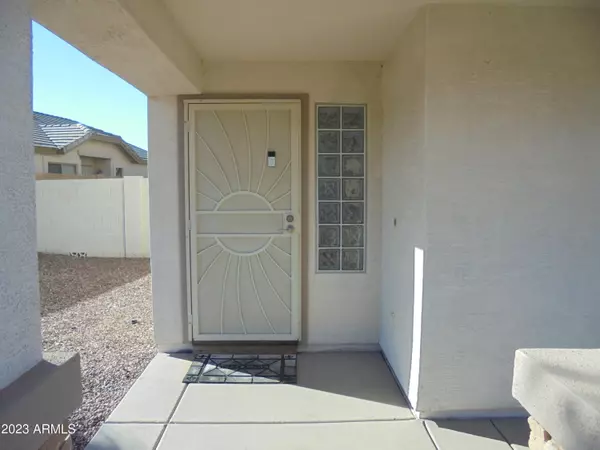$410,000
$435,000
5.7%For more information regarding the value of a property, please contact us for a free consultation.
3 Beds
2.5 Baths
1,617 SqFt
SOLD DATE : 02/24/2023
Key Details
Sold Price $410,000
Property Type Single Family Home
Sub Type Single Family - Detached
Listing Status Sold
Purchase Type For Sale
Square Footage 1,617 sqft
Price per Sqft $253
Subdivision Meridian Pointe Unit 3
MLS Listing ID 6500756
Sold Date 02/24/23
Style Ranch
Bedrooms 3
HOA Fees $55/qua
HOA Y/N Yes
Originating Board Arizona Regional Multiple Listing Service (ARMLS)
Year Built 2001
Annual Tax Amount $1,098
Tax Year 2022
Lot Size 7,190 Sqft
Acres 0.17
Property Description
Your New Home has a very nice open floor plan to go along with a nice list of upgrades that should help influence your wanting to own this home. Your Kitchen comes complete with all new stainless steel appliances, which includes Fridge, Dishwasher, Microwave and Oven. The gas range is a plus on the energy savings side of things. This was completed in 2021. The sink has a new garbage disposal as well. All of the bathrooms have been updated per the Sellers Disclosure with the years completed. This also includes the updating of the flooring that has taken place. The loft has plenty of
room for your imagination as to what to use it for, via game room, office, or tv recreation. The garage floor has been epoxy coated for easy cleaning and upkeep. The backyard has plenty of room for a pool if you would like to have pool party's and barbecue. Your new backyard also has a firepit for the more cool evening's to help warm yourself by the fire. The only thing missing is you. This is a must see to appreciate. Also just added, fresh paint throughout the inside of the home along with new hall lights and chandelier in the entry way.
Location
State AZ
County Maricopa
Community Meridian Pointe Unit 3
Direction Signal Butte exit off 60. S to Elliot. E through Stop to Clancy. N to Portal. E to Calderon. S to home on right.
Rooms
Other Rooms Family Room
Master Bedroom Upstairs
Den/Bedroom Plus 3
Ensuite Laundry Wshr/Dry HookUp Only
Separate Den/Office N
Interior
Interior Features Upstairs, Eat-in Kitchen, Full Bth Master Bdrm, High Speed Internet
Laundry Location Wshr/Dry HookUp Only
Heating Electric
Cooling Refrigeration, Ceiling Fan(s)
Flooring Carpet, Tile, Wood
Fireplaces Type Fire Pit
Fireplace Yes
Window Features Sunscreen(s)
SPA None
Laundry Wshr/Dry HookUp Only
Exterior
Exterior Feature Covered Patio(s)
Garage Dir Entry frm Garage
Garage Spaces 2.0
Garage Description 2.0
Fence Block
Pool None
Utilities Available SRP, SW Gas
Amenities Available FHA Approved Prjct, Management, Rental OK (See Rmks), VA Approved Prjct
Waterfront No
Roof Type Tile
Parking Type Dir Entry frm Garage
Private Pool No
Building
Lot Description Sprinklers In Rear, Sprinklers In Front, Cul-De-Sac, Gravel/Stone Front, Gravel/Stone Back
Story 2
Builder Name Continental
Sewer Sewer in & Cnctd, Public Sewer
Water City Water
Architectural Style Ranch
Structure Type Covered Patio(s)
Schools
Elementary Schools Augusta Ranch Elementary
Middle Schools Desert Ridge Jr. High
High Schools Desert Ridge High
School District Gilbert Unified District
Others
HOA Name Meridian
HOA Fee Include Maintenance Grounds
Senior Community No
Tax ID 304-01-921
Ownership Fee Simple
Acceptable Financing Cash, Conventional, FHA, VA Loan
Horse Property N
Listing Terms Cash, Conventional, FHA, VA Loan
Financing Cash
Read Less Info
Want to know what your home might be worth? Contact us for a FREE valuation!

Our team is ready to help you sell your home for the highest possible price ASAP

Copyright 2024 Arizona Regional Multiple Listing Service, Inc. All rights reserved.
Bought with HomeSmart

"My job is to find and attract mastery-based agents to the office, protect the culture, and make sure everyone is happy! "






