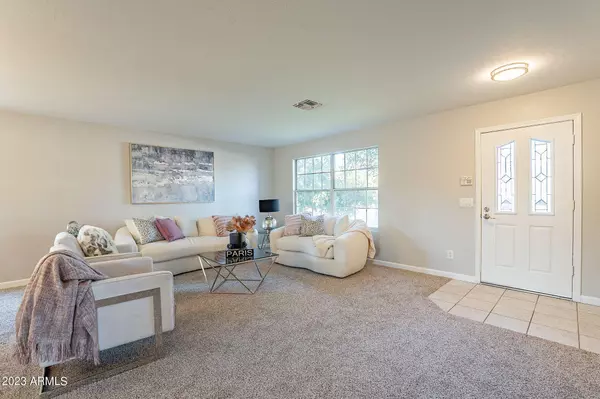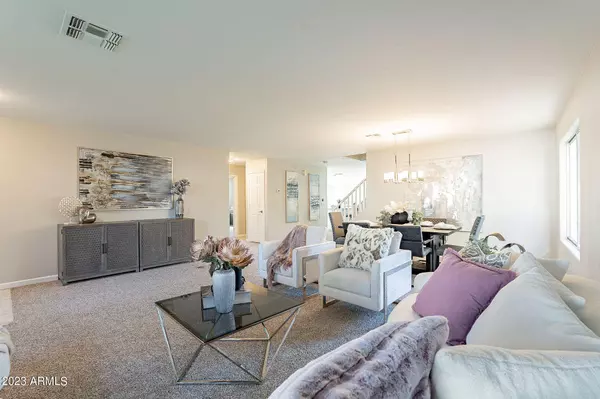$607,500
$629,000
3.4%For more information regarding the value of a property, please contact us for a free consultation.
4 Beds
4 Baths
4,011 SqFt
SOLD DATE : 04/14/2023
Key Details
Sold Price $607,500
Property Type Single Family Home
Sub Type Single Family - Detached
Listing Status Sold
Purchase Type For Sale
Square Footage 4,011 sqft
Price per Sqft $151
Subdivision Mission Groves 4 & 5
MLS Listing ID 6518747
Sold Date 04/14/23
Style Santa Barbara/Tuscan
Bedrooms 4
HOA Fees $78/mo
HOA Y/N Yes
Originating Board Arizona Regional Multiple Listing Service (ARMLS)
Year Built 1999
Annual Tax Amount $2,727
Tax Year 2022
Lot Size 7,631 Sqft
Acres 0.18
Property Description
Beautiful 4 bedroom 4 bathroom house with large office nestled in a gorgeous citrus grove! Split layout with master ensuite, double access walk in
closet, soaking tub, sitting room with a double sided fireplace and its own patio. Shared bathroom for two bedrooms and fourth bedroom with ensuite and
walk in closet. On the main level is a formal living and dining room, open layout family room off the kitchen for those family gatherings. Double french
doors lead out to your pool and spa. Great way to unwind after a long day at work. Outdoor kitchen and large lawn for the family to play. Home also
boasts an RV gate and space to keep your toys. Three car garage with plenty of storage. The huge walk in pantry leads to the spacious laundry room. New
appliances tops it off. Home Warranty inclu
Location
State AZ
County Maricopa
Community Mission Groves 4 & 5
Direction North on 59th Ave to W Larkspur Dr, East on Larkspur Dr to 57th Dr.
Rooms
Other Rooms Family Room
Master Bedroom Split
Den/Bedroom Plus 5
Ensuite Laundry WshrDry HookUp Only
Separate Den/Office Y
Interior
Interior Features Upstairs, Breakfast Bar, Kitchen Island, Pantry, Double Vanity, Full Bth Master Bdrm, Separate Shwr & Tub, High Speed Internet
Laundry Location WshrDry HookUp Only
Heating Electric
Cooling Refrigeration
Flooring Carpet, Vinyl, Tile
Fireplaces Type 3+ Fireplace, Two Way Fireplace, Exterior Fireplace, Living Room
Fireplace Yes
SPA Heated,Private
Laundry WshrDry HookUp Only
Exterior
Exterior Feature Balcony, Covered Patio(s), Patio, Private Yard, Built-in Barbecue
Garage Attch'd Gar Cabinets, Dir Entry frm Garage, Electric Door Opener, RV Gate, Separate Strge Area
Garage Spaces 3.0
Garage Description 3.0
Fence Block
Pool Diving Pool, Private
Landscape Description Irrigation Back, Irrigation Front
Community Features Biking/Walking Path
Utilities Available SRP
Amenities Available Management
Waterfront No
Roof Type Tile
Parking Type Attch'd Gar Cabinets, Dir Entry frm Garage, Electric Door Opener, RV Gate, Separate Strge Area
Private Pool Yes
Building
Lot Description Cul-De-Sac, Grass Front, Grass Back, Auto Timer H2O Front, Auto Timer H2O Back, Irrigation Front, Irrigation Back
Story 2
Builder Name Courtlan
Sewer Public Sewer
Water City Water
Architectural Style Santa Barbara/Tuscan
Structure Type Balcony,Covered Patio(s),Patio,Private Yard,Built-in Barbecue
Schools
Elementary Schools Marshall Ranch Elementary School
Middle Schools Marshall Ranch Elementary School
High Schools Ironwood High School
School District Peoria Unified School District
Others
HOA Name Marshall Ranch HOA
HOA Fee Include Maintenance Grounds
Senior Community No
Tax ID 200-39-677
Ownership Fee Simple
Acceptable Financing Conventional, VA Loan
Horse Property N
Listing Terms Conventional, VA Loan
Financing Conventional
Read Less Info
Want to know what your home might be worth? Contact us for a FREE valuation!

Our team is ready to help you sell your home for the highest possible price ASAP

Copyright 2024 Arizona Regional Multiple Listing Service, Inc. All rights reserved.
Bought with Hague Partners

"My job is to find and attract mastery-based agents to the office, protect the culture, and make sure everyone is happy! "






