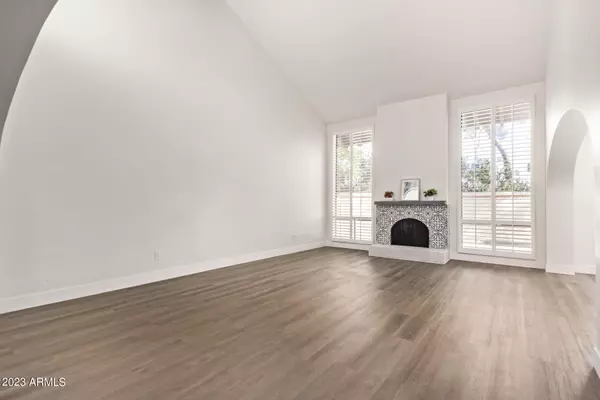$759,000
$759,900
0.1%For more information regarding the value of a property, please contact us for a free consultation.
3 Beds
2.5 Baths
2,159 SqFt
SOLD DATE : 04/14/2023
Key Details
Sold Price $759,000
Property Type Single Family Home
Sub Type Single Family - Detached
Listing Status Sold
Purchase Type For Sale
Square Footage 2,159 sqft
Price per Sqft $351
Subdivision Smoketree
MLS Listing ID 6518845
Sold Date 04/14/23
Style Other (See Remarks)
Bedrooms 3
HOA Fees $200/mo
HOA Y/N Yes
Originating Board Arizona Regional Multiple Listing Service (ARMLS)
Year Built 1979
Annual Tax Amount $356
Tax Year 2022
Lot Size 6,242 Sqft
Acres 0.14
Property Description
One of the best locations in the North Central area! This is your chance to live in this cozy community of eight homes.
Private courtyard welcomes you into this renovated beauty. Spacious family room with stunning fireplace is truly the heart of the home! Formal dining room with chandelier flows into the chef's gourmet kitchen with NEW built in double ovens, cooktop, dishwasher, granite countertops an, breakfast bar, and an abundance of cabinets. The sunny informal dining area has the perfect backdrop. There are TWO PRIMARY SUITES to enjoy! One has a fireplace, barn door to the luxurious bath with dual sinks, soaking tub, separate
shower and large walk-in closet. The other primary suite has an attached bath and walk-in closet. This home features new
LVP floors, upgraded patterned car Upgraded baseboards, interior paint, light fixtures, etc! The backyard boasts a covered patio, citrus tree and a perfectly sized pool that could be heated in the winter months!
List of Improvements:
-Full interior paint
-All cabinets painted
-LVP flooring
-Upgraded carpet
-Tile flooring in both primary suite baths
-Baseboard
-Fireplace tile
-SS appliances built in double oven, cooktop, hood,
dishwasher
-Backsplash
-granite
-kitchen sink
-faucet
-hardware
-Primary fireplace tile
-Barn door for bath
-quartz for all bathroom sinks
-bathroom faucets
-light fixtures
-rock
-desk area in secondary bedroom
Location
State AZ
County Maricopa
Community Smoketree
Direction N on Solano Dr, W on Estate Questa Verde to property.
Rooms
Other Rooms Great Room
Den/Bedroom Plus 4
Ensuite Laundry Wshr/Dry HookUp Only
Separate Den/Office Y
Interior
Interior Features Eat-in Kitchen, Kitchen Island, Double Vanity, Full Bth Master Bdrm, Separate Shwr & Tub, Tub with Jets, High Speed Internet, Granite Counters
Laundry Location Wshr/Dry HookUp Only
Heating Electric
Cooling Refrigeration, Ceiling Fan(s)
Flooring Carpet, Vinyl, Tile
Fireplaces Type 2 Fireplace
Fireplace Yes
SPA None
Laundry Wshr/Dry HookUp Only
Exterior
Exterior Feature Covered Patio(s), Patio
Garage Dir Entry frm Garage
Garage Spaces 2.0
Garage Description 2.0
Fence Block
Pool Private
Utilities Available APS
Amenities Available Other, Self Managed
Waterfront No
Roof Type Tile,Built-Up
Parking Type Dir Entry frm Garage
Private Pool Yes
Building
Lot Description Desert Back, Desert Front, Cul-De-Sac
Story 1
Builder Name Unknown
Sewer Public Sewer
Water City Water
Architectural Style Other (See Remarks)
Structure Type Covered Patio(s),Patio
Schools
Elementary Schools Madison Rose Lane School
Middle Schools Madison #1 Middle School
High Schools North High School
School District Phoenix Union High School District
Others
HOA Name Smoketree
HOA Fee Include Maintenance Grounds,Front Yard Maint
Senior Community No
Tax ID 162-01-105
Ownership Fee Simple
Acceptable Financing Cash, Conventional, 1031 Exchange, FHA, VA Loan
Horse Property N
Listing Terms Cash, Conventional, 1031 Exchange, FHA, VA Loan
Financing Conventional
Read Less Info
Want to know what your home might be worth? Contact us for a FREE valuation!

Our team is ready to help you sell your home for the highest possible price ASAP

Copyright 2024 Arizona Regional Multiple Listing Service, Inc. All rights reserved.
Bought with Taylor Street Advisors

"My job is to find and attract mastery-based agents to the office, protect the culture, and make sure everyone is happy! "






