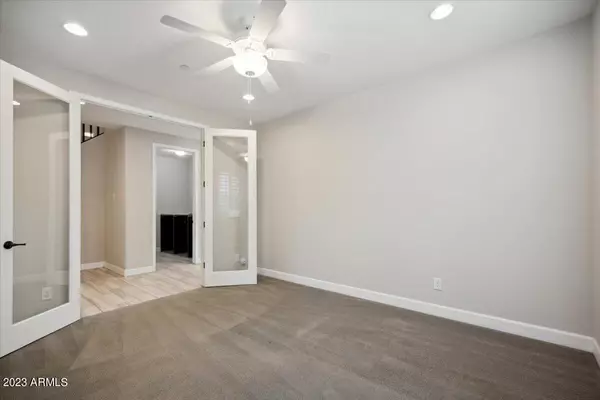$693,900
$693,900
For more information regarding the value of a property, please contact us for a free consultation.
5 Beds
3.5 Baths
3,505 SqFt
SOLD DATE : 05/09/2023
Key Details
Sold Price $693,900
Property Type Single Family Home
Sub Type Single Family - Detached
Listing Status Sold
Purchase Type For Sale
Square Footage 3,505 sqft
Price per Sqft $197
Subdivision Vistancia North Phase 3 Parcel F1 Phase 2
MLS Listing ID 6530406
Sold Date 05/09/23
Style Contemporary
Bedrooms 5
HOA Fees $103/qua
HOA Y/N Yes
Originating Board Arizona Regional Multiple Listing Service (ARMLS)
Year Built 2017
Annual Tax Amount $3,072
Tax Year 2022
Lot Size 6,209 Sqft
Acres 0.14
Property Description
5bed, 3.5 bath 3 Car Garage with Fresh painted Interior and proffesionaly cleaned .Upgrades beyond your imagination with this stunning home . Attention to detail
will impress the most discerning buyers. Expansive family room, kitchen and dining with guest quarters downstairs make this a very livable floor plan for multigenerational buyers. Sprawling master with highly appointed fixtures and upgrades, loft area and secondary bedrooms are spacious with ensuites. Beautiful
views of the mountains and natural area behind home provide a private back yard to entertain and enjoy the views. Amenities include: Community Pool, 2 Parks
and Elementary within a few minutes walk. Only 15 minutes from Shopping Centers & 25 minutes to Lake Pleasant Marina. Hiking trails located near. Easy
access to fre
Location
State AZ
County Maricopa
Community Vistancia North Phase 3 Parcel F1 Phase 2
Direction North to Westland, Left to Calle De Baca, Right to 132nd Ave then North to home on the Right.
Rooms
Other Rooms Loft, BonusGame Room
Master Bedroom Upstairs
Den/Bedroom Plus 8
Ensuite Laundry Wshr/Dry HookUp Only
Separate Den/Office Y
Interior
Interior Features Upstairs, Eat-in Kitchen, Fire Sprinklers, Kitchen Island, Pantry, Double Vanity, Full Bth Master Bdrm, Separate Shwr & Tub, Granite Counters
Laundry Location Wshr/Dry HookUp Only
Heating Natural Gas
Cooling Refrigeration, Programmable Thmstat
Flooring Carpet, Tile
Fireplaces Number No Fireplace
Fireplaces Type Fire Pit, None
Fireplace No
Window Features Double Pane Windows
SPA None
Laundry Wshr/Dry HookUp Only
Exterior
Exterior Feature Covered Patio(s)
Garage Spaces 3.0
Garage Description 3.0
Fence Block, Wrought Iron
Pool None
Community Features Community Pool, Tennis Court(s), Playground, Biking/Walking Path, Clubhouse
Utilities Available APS, SW Gas
Amenities Available Management, Rental OK (See Rmks)
Waterfront No
View Mountain(s)
Roof Type Tile
Private Pool No
Building
Lot Description Gravel/Stone Front, Synthetic Grass Back, Auto Timer H2O Front, Auto Timer H2O Back
Story 2
Builder Name Mattamy
Sewer Public Sewer
Water City Water
Architectural Style Contemporary
Structure Type Covered Patio(s)
Schools
Elementary Schools Lake Pleasant Elementary
Middle Schools Lake Pleasant Elementary
High Schools Liberty High School
School District Peoria Unified School District
Others
HOA Name Village at Vistancia
HOA Fee Include Maintenance Grounds
Senior Community No
Tax ID 503-80-837
Ownership Fee Simple
Acceptable Financing Cash, Conventional, VA Loan
Horse Property N
Listing Terms Cash, Conventional, VA Loan
Financing Conventional
Read Less Info
Want to know what your home might be worth? Contact us for a FREE valuation!

Our team is ready to help you sell your home for the highest possible price ASAP

Copyright 2024 Arizona Regional Multiple Listing Service, Inc. All rights reserved.
Bought with Coldwell Banker Realty

"My job is to find and attract mastery-based agents to the office, protect the culture, and make sure everyone is happy! "






