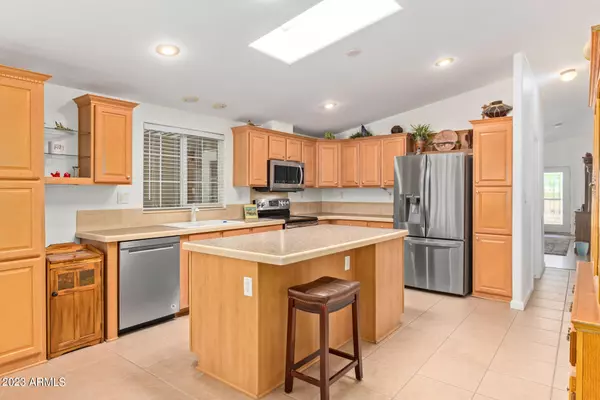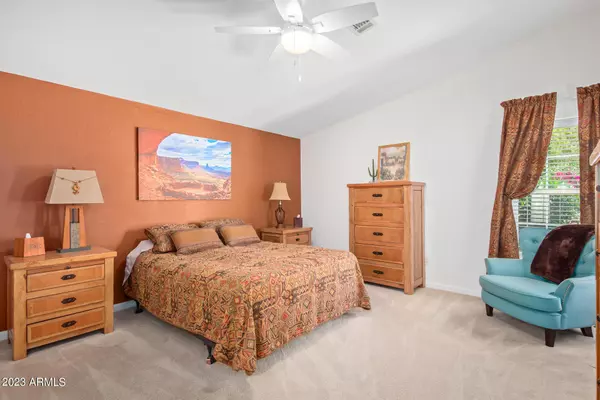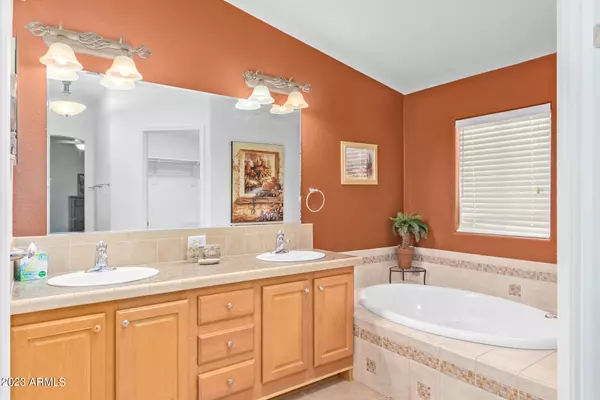$197,000
$207,000
4.8%For more information regarding the value of a property, please contact us for a free consultation.
3 Beds
2 Baths
1,743 SqFt
SOLD DATE : 05/24/2023
Key Details
Sold Price $197,000
Property Type Mobile Home
Sub Type Mfg/Mobile Housing
Listing Status Sold
Purchase Type For Sale
Square Footage 1,743 sqft
Price per Sqft $113
Subdivision Crescent Run
MLS Listing ID 6547671
Sold Date 05/24/23
Style Other (See Remarks)
Bedrooms 3
HOA Y/N No
Originating Board Arizona Regional Multiple Listing Service (ARMLS)
Land Lease Amount 954.0
Year Built 2006
Annual Tax Amount $556
Tax Year 2022
Property Description
Welcome to resort style living at Crescent Run 55+ community. Spacious 3 bedroom split floorplan situated on one of the largest lots in CR. Features a large primary bedroom & ensuite with dual sinks, soaking tub, separate shower & walk in closet. Kitchen features stainless steel appliances, island, eat in dining with beautiful views of the landscape in the backyard. Covered patio at front & backyard. Almost 400 sq ft workshop with extra insulation and AC is the perfect for hobbies. Crescent Run is a gated community with amenities for all; expansive clubhouse, Olympic sized swimming pool, spa, pickleball, tennis, arts/crafts, social events, RV storage & more. Well maintained home with newer roof, skylights, AC, dishwasher, & washing machine. Home resides on leased land!
Location
State AZ
County Maricopa
Community Crescent Run
Direction Enter at guard gate off of Southern Ave. Check in at guard gate. Continue through gate to stop sign, turn east on Crescent Run and home is located on the south side of the street.
Rooms
Other Rooms Separate Workshop, Great Room
Master Bedroom Split
Den/Bedroom Plus 3
Separate Den/Office N
Interior
Interior Features Eat-in Kitchen, No Interior Steps, Vaulted Ceiling(s), Kitchen Island, Double Vanity, Full Bth Master Bdrm, Separate Shwr & Tub, High Speed Internet, Laminate Counters, See Remarks
Heating Electric
Cooling Refrigeration, Ceiling Fan(s)
Flooring Carpet, Laminate, Tile
Fireplaces Number No Fireplace
Fireplaces Type None
Fireplace No
Window Features Skylight(s),Double Pane Windows
SPA None
Exterior
Exterior Feature Covered Patio(s), Sport Court(s), Tennis Court(s)
Garage Separate Strge Area
Carport Spaces 2
Fence None
Pool None
Community Features Gated Community, Pickleball Court(s), Community Spa Htd, Community Pool Htd, Community Media Room, Guarded Entry, Tennis Court(s), Clubhouse, Fitness Center
Utilities Available City Electric, SRP
Amenities Available Rental OK (See Rmks), RV Parking
Waterfront No
Roof Type Composition
Parking Type Separate Strge Area
Private Pool No
Building
Lot Description Desert Back, Desert Front
Story 1
Builder Name Palm Harbor
Sewer Public Sewer
Water City Water
Architectural Style Other (See Remarks)
Structure Type Covered Patio(s),Sport Court(s),Tennis Court(s)
Schools
Elementary Schools Adult
Middle Schools Adult
High Schools Adult
School District Mesa Unified District
Others
HOA Fee Include Cable TV,Maintenance Grounds,Trash
Senior Community Yes
Tax ID 218-52-001-P
Ownership Leasehold
Acceptable Financing Cash, Conventional
Horse Property N
Listing Terms Cash, Conventional
Financing Conventional
Special Listing Condition Age Restricted (See Remarks), N/A
Read Less Info
Want to know what your home might be worth? Contact us for a FREE valuation!

Our team is ready to help you sell your home for the highest possible price ASAP

Copyright 2024 Arizona Regional Multiple Listing Service, Inc. All rights reserved.
Bought with RE/MAX Fine Properties

"My job is to find and attract mastery-based agents to the office, protect the culture, and make sure everyone is happy! "






