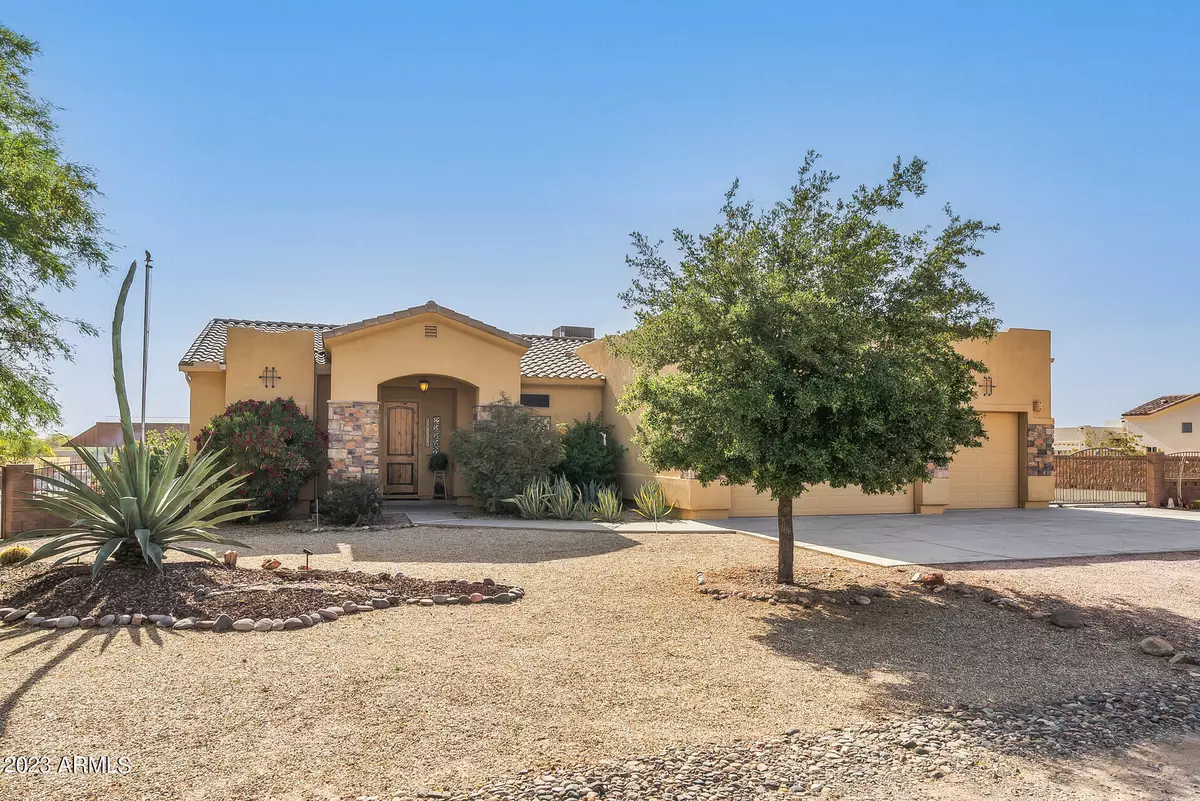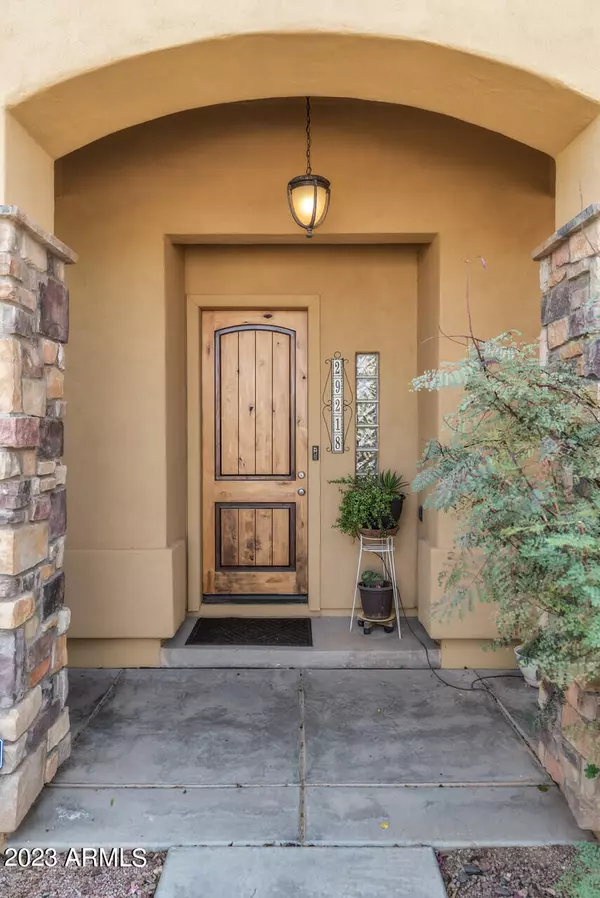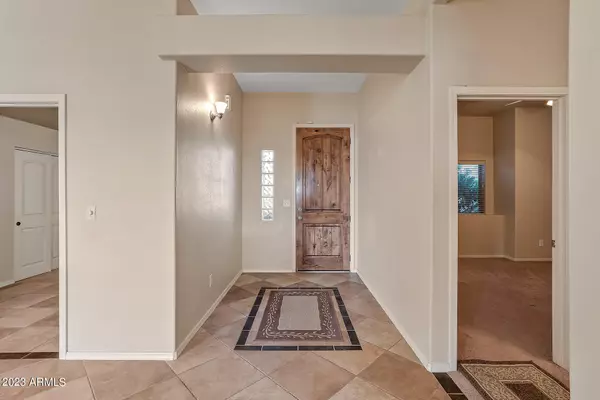$642,000
$636,000
0.9%For more information regarding the value of a property, please contact us for a free consultation.
3 Beds
2.5 Baths
2,190 SqFt
SOLD DATE : 06/15/2023
Key Details
Sold Price $642,000
Property Type Single Family Home
Sub Type Single Family - Detached
Listing Status Sold
Purchase Type For Sale
Square Footage 2,190 sqft
Price per Sqft $293
MLS Listing ID 6552766
Sold Date 06/15/23
Bedrooms 3
HOA Y/N No
Originating Board Arizona Regional Multiple Listing Service (ARMLS)
Year Built 2007
Annual Tax Amount $1,592
Tax Year 2022
Lot Size 1.000 Acres
Acres 1.0
Property Description
Welcome to your dream home in the tranquil town of Wittman, AZ! This stunning Custom Built property located on a 1 acre lot is an oasis of relaxation, offering a perfect balance of luxury and natural beauty. This home offers a split-floorplan. As soon as you step inside the main home, you will be greeted by a spacious open floor plan featuring a large family room, eat-in kitchen with gorgeous Hickory Cabinets, 3 bedrooms, 2.5 bathrooms, office, and an extended 3 car garage. The Primary Suite has a large Bath with a Soaking Tub, Separate Shower, Private Toilet closet, Hickory Cabinets and a beautiful Hickory chest of drawers for additional storage. The current owners had the entire property fenced in with Block Walls and topped with Wrought Iron Fencing. Beyond the spacious covered back patio you will find an additional temperature controlled Custom Built Garage the owners had built on the property. This building is currently divided into 3 sections; 1 Large Sewing/Craft Room, 1 Large Work Shop with a Powder Room, and 1 Area which currently houses an RV. Just outside the RV Garage doors one will note a 'dump station' for the RV. In addition to the enclosed RV Garage in the 'out-building', it is to be noted there is an Additional RV Parking Pad adjacent to the Attached Garage of the Main Home. Pride of Ownership, and the well-thought out additions to this property, are evident at every turn.
Location
State AZ
County Maricopa
Direction From Bell Road, Turn West onto US 60, Turn Left onto N 203rd Ave, Turn Rt on Peak View Rd, Turn Rt onto N 205th Ave, Turn Left onto W Skinner Dr, Turn Right onto N 205th Ln, Home on Corner.
Rooms
Other Rooms Separate Workshop, Family Room
Master Bedroom Split
Den/Bedroom Plus 4
Separate Den/Office Y
Interior
Interior Features Eat-in Kitchen, Breakfast Bar, 9+ Flat Ceilings, No Interior Steps, Kitchen Island, Double Vanity, Full Bth Master Bdrm, Separate Shwr & Tub, High Speed Internet, Granite Counters
Heating Electric
Cooling Refrigeration, Programmable Thmstat, Ceiling Fan(s)
Flooring Carpet, Tile
Fireplaces Type Fire Pit
Fireplace Yes
Window Features Vinyl Frame,Double Pane Windows,Tinted Windows
SPA None
Exterior
Exterior Feature Covered Patio(s), RV Hookup
Parking Features Dir Entry frm Garage, Electric Door Opener, Extnded Lngth Garage, Over Height Garage, RV Gate, Temp Controlled, Detached, RV Access/Parking, RV Garage
Garage Spaces 6.0
Garage Description 6.0
Fence Block, Wrought Iron
Pool None
Utilities Available APS
Amenities Available None
View Mountain(s)
Roof Type Reflective Coating,Tile,Rolled/Hot Mop
Accessibility Lever Handles, Hard/Low Nap Floors, Bath Lever Faucets
Private Pool No
Building
Lot Description Sprinklers In Rear, Sprinklers In Front, Corner Lot, Desert Back, Desert Front, Gravel/Stone Front, Gravel/Stone Back, Auto Timer H2O Front, Auto Timer H2O Back
Story 1
Builder Name Bellator Homes
Sewer Septic in & Cnctd
Water Shared Well
Structure Type Covered Patio(s),RV Hookup
New Construction No
Schools
Elementary Schools Nadaburg Elementary School
Middle Schools Nadaburg Elementary School
High Schools Willow Canyon High School
School District Wickenburg Unified District
Others
HOA Fee Include No Fees
Senior Community No
Tax ID 503-47-009-G
Ownership Fee Simple
Acceptable Financing Cash, Conventional, VA Loan
Horse Property Y
Listing Terms Cash, Conventional, VA Loan
Financing VA
Read Less Info
Want to know what your home might be worth? Contact us for a FREE valuation!

Our team is ready to help you sell your home for the highest possible price ASAP

Copyright 2024 Arizona Regional Multiple Listing Service, Inc. All rights reserved.
Bought with My Home Group Real Estate

"My job is to find and attract mastery-based agents to the office, protect the culture, and make sure everyone is happy! "






