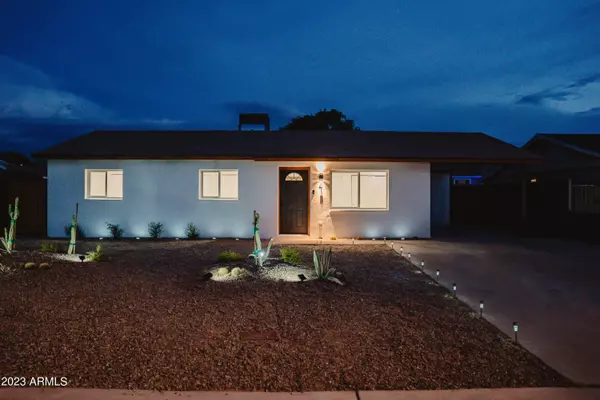$419,000
$419,000
For more information regarding the value of a property, please contact us for a free consultation.
4 Beds
3 Baths
2,000 SqFt
SOLD DATE : 08/01/2023
Key Details
Sold Price $419,000
Property Type Single Family Home
Sub Type Single Family - Detached
Listing Status Sold
Purchase Type For Sale
Square Footage 2,000 sqft
Price per Sqft $209
Subdivision Las Casas Grandes
MLS Listing ID 6567040
Sold Date 08/01/23
Style Ranch
Bedrooms 4
HOA Y/N No
Originating Board Arizona Regional Multiple Listing Service (ARMLS)
Year Built 1971
Annual Tax Amount $548
Tax Year 2022
Lot Size 6,987 Sqft
Acres 0.16
Property Description
REDUCED PURCHASE & Appraised* Let's make a deal! Welcome to ''Temecula, California'' inspired beauty in south Phoenix! Completely rebuilt & professionally designed it's move in ready just for you! This home includes all new windows, HVAC, appliances, waterfall island, & more. The master suite boasts double sinks, walk-in shower, free standing tub, and a large walk-in closet. Custom deco tiled showers and floating vanities featured in all the bathrooms & honey luxury plank flooring with lace walls throughout the home. Did we mention the bonus laundry room? Truly turnkey! Minutes from retail shops, grocery, gym airport, & freeways, and walking distance to Cesar Chavez Park. Come see today!
Location
State AZ
County Maricopa
Community Las Casas Grandes
Direction From 202 North head east onto Baseline Rd. then west onto 43rd Ave. then east on Alta Vista Rd. Property will be on your left.
Rooms
Master Bedroom Split
Den/Bedroom Plus 4
Separate Den/Office N
Interior
Interior Features Eat-in Kitchen, Kitchen Island, Double Vanity, Full Bth Master Bdrm
Heating Electric
Cooling Refrigeration
Flooring Vinyl, Tile
Fireplaces Number No Fireplace
Fireplaces Type None
Fireplace No
Window Features Dual Pane,Low-E
SPA None
Laundry WshrDry HookUp Only
Exterior
Exterior Feature Covered Patio(s), Patio
Carport Spaces 2
Fence Block
Pool None
Community Features Near Light Rail Stop
Amenities Available None
Waterfront No
Roof Type Composition,Rolled/Hot Mop
Accessibility Accessible Hallway(s)
Private Pool No
Building
Lot Description Natural Desert Back, Gravel/Stone Front
Story 1
Builder Name Unkown
Sewer Public Sewer
Water City Water
Architectural Style Ranch
Structure Type Covered Patio(s),Patio
New Construction Yes
Schools
Elementary Schools Laveen Elementary School
Middle Schools Laveen Elementary School
High Schools Vista Del Sur Accelerated
School District Phoenix Union High School District
Others
HOA Fee Include No Fees
Senior Community No
Tax ID 105-89-043
Ownership Fee Simple
Acceptable Financing Conventional, 1031 Exchange, FHA, VA Loan
Horse Property N
Listing Terms Conventional, 1031 Exchange, FHA, VA Loan
Financing FHA
Read Less Info
Want to know what your home might be worth? Contact us for a FREE valuation!

Our team is ready to help you sell your home for the highest possible price ASAP

Copyright 2024 Arizona Regional Multiple Listing Service, Inc. All rights reserved.
Bought with Grace CRE

"My job is to find and attract mastery-based agents to the office, protect the culture, and make sure everyone is happy! "






