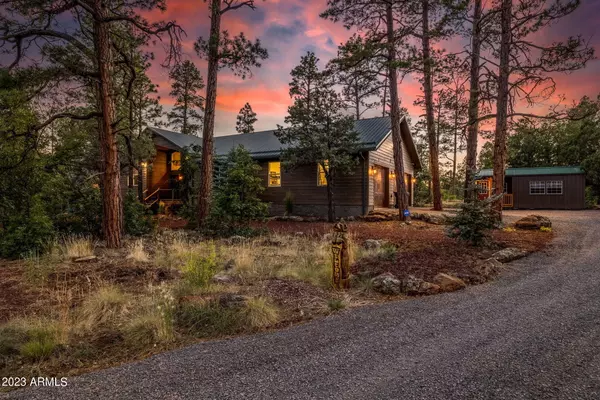$1,000,000
$1,095,000
8.7%For more information regarding the value of a property, please contact us for a free consultation.
3 Beds
2 Baths
1,864 SqFt
SOLD DATE : 08/04/2023
Key Details
Sold Price $1,000,000
Property Type Single Family Home
Sub Type Single Family - Detached
Listing Status Sold
Purchase Type For Sale
Square Footage 1,864 sqft
Price per Sqft $536
Subdivision Lakeside
MLS Listing ID 6576540
Sold Date 08/04/23
Style Ranch
Bedrooms 3
HOA Y/N No
Originating Board Arizona Regional Multiple Listing Service (ARMLS)
Year Built 2017
Annual Tax Amount $2,144
Tax Year 2021
Lot Size 4.000 Acres
Acres 4.0
Property Description
Welcome home to your own piece of paradise in the White Mountains. This custom home features 3 bedrooms and 2 bathrooms in the main house with vaulted ceilings throughout the home. The open floor plan gives you plenty of space for all of your entertaining needs with a large kitchen. You can bring all the toys to this property the main house features an oversized 3 car garage and the detached brand new custom build garage featuring its own 200 amp service with a 50 amp plug in and did I mention it is is 2000 square feet with large 14 feet insulated doors! The additional outbuilding is a gorgeous nook for a workout area, living space, home office or game room! There is plenty of space to enjoy the outdoors and relax! Make sure to read all the upgrades in the document tab!
Location
State AZ
County Navajo
Community Lakeside
Direction Hwy 260 to Porter Mountain Rd, stay on Porter Mountain road as it goes to the right to Sponseller. Take an immediate right and follow the dirt road back to the end. There is NO SIGN at the property
Rooms
Other Rooms Guest Qtrs-Sep Entrn, Separate Workshop
Guest Accommodations 288.0
Master Bedroom Split
Den/Bedroom Plus 3
Separate Den/Office N
Interior
Interior Features Breakfast Bar, No Interior Steps, Vaulted Ceiling(s), Wet Bar, Kitchen Island, Double Vanity, Full Bth Master Bdrm, Separate Shwr & Tub, Tub with Jets, High Speed Internet, Granite Counters
Heating Mini Split, Propane
Cooling Refrigeration
Flooring Tile
Fireplaces Type 1 Fireplace
Fireplace Yes
Window Features Double Pane Windows,Low Emissivity Windows
SPA None
Exterior
Exterior Feature Covered Patio(s), Patio, Private Street(s), Separate Guest House
Garage Dir Entry frm Garage, Extnded Lngth Garage, Golf Cart Garage, RV Access/Parking, RV Garage
Garage Spaces 13.0
Garage Description 13.0
Fence Partial
Pool None
Utilities Available City Electric, Oth Gas (See Rmrks), Unisource
Amenities Available None
Waterfront No
Roof Type Metal
Parking Type Dir Entry frm Garage, Extnded Lngth Garage, Golf Cart Garage, RV Access/Parking, RV Garage
Private Pool No
Building
Lot Description Cul-De-Sac, Gravel/Stone Front, Gravel/Stone Back
Story 1
Builder Name Forward Look Construction
Sewer Septic in & Cnctd
Water Shared Well
Architectural Style Ranch
Structure Type Covered Patio(s),Patio,Private Street(s), Separate Guest House
Schools
Elementary Schools Out Of Maricopa Cnty
Middle Schools Out Of Maricopa Cnty
High Schools Out Of Maricopa Cnty
School District Out Of Area
Others
HOA Fee Include No Fees
Senior Community No
Tax ID 311-03-003-Z
Ownership Fee Simple
Acceptable Financing Cash, Conventional, VA Loan
Horse Property Y
Listing Terms Cash, Conventional, VA Loan
Financing Cash
Read Less Info
Want to know what your home might be worth? Contact us for a FREE valuation!

Our team is ready to help you sell your home for the highest possible price ASAP

Copyright 2024 Arizona Regional Multiple Listing Service, Inc. All rights reserved.
Bought with Frank M. Smith & Associates, Inc.

"My job is to find and attract mastery-based agents to the office, protect the culture, and make sure everyone is happy! "






