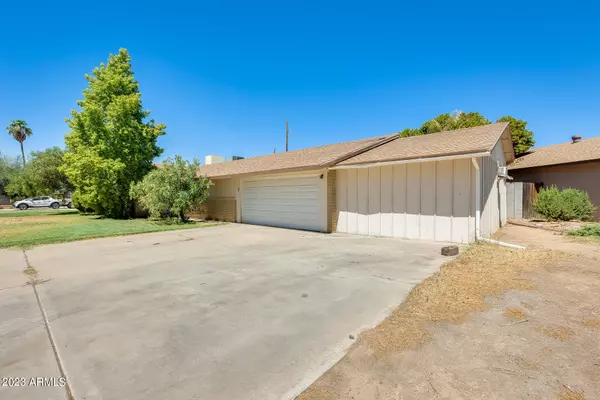$399,999
$414,999
3.6%For more information regarding the value of a property, please contact us for a free consultation.
4 Beds
2 Baths
1,977 SqFt
SOLD DATE : 10/04/2023
Key Details
Sold Price $399,999
Property Type Single Family Home
Sub Type Single Family - Detached
Listing Status Sold
Purchase Type For Sale
Square Footage 1,977 sqft
Price per Sqft $202
Subdivision Vista North No 2
MLS Listing ID 6599190
Sold Date 10/04/23
Bedrooms 4
HOA Y/N No
Originating Board Arizona Regional Multiple Listing Service (ARMLS)
Year Built 1970
Annual Tax Amount $1,307
Tax Year 2022
Lot Size 9,902 Sqft
Acres 0.23
Property Description
This 3 bedroom home is nestled on an expansive 9,902 sq/ft lot in a neighborhood with NO HOA! Step inside and be greeted by a spacious floor plan with a sizable living room, as well as a charming kitchen and dining area with a cozy fireplace. An AIR CONDITIONED studio provides the ideal space for creative pursuits, a home office, or a private sanctuary to escape and unwind. The large laundry room is designed for convenience and efficiency. Step outside to a covered patio that provides the perfect setting for dining, entertaining guests, or enjoying peaceful mornings with a cup of coffee. On those hot summer days, look no further than your very own private diving pool. Whether you are a first-time homebuyer or looking to downsize, this residence is a true gem!
Location
State AZ
County Maricopa
Community Vista North No 2
Direction East to 30th Ave, South to Shaw Butte, Stay Right to 30th Dr to Home.
Rooms
Other Rooms BonusGame Room
Den/Bedroom Plus 5
Separate Den/Office N
Interior
Interior Features 3/4 Bath Master Bdrm, High Speed Internet
Heating Natural Gas
Cooling Refrigeration, Ceiling Fan(s)
Flooring Carpet, Tile
Fireplaces Type 1 Fireplace, Living Room
Fireplace Yes
SPA None
Laundry Wshr/Dry HookUp Only
Exterior
Exterior Feature Covered Patio(s)
Garage Dir Entry frm Garage
Garage Spaces 2.0
Garage Description 2.0
Fence Block
Pool Diving Pool, Private
Utilities Available APS
Amenities Available None
Waterfront No
Roof Type Composition
Private Pool Yes
Building
Lot Description Gravel/Stone Back, Grass Front
Story 1
Builder Name Unknown
Sewer Public Sewer
Water City Water
Structure Type Covered Patio(s)
New Construction Yes
Schools
Elementary Schools Lakeview Elementary School
Middle Schools Cholla Middle School
High Schools Moon Valley High School
School District Glendale Union High School District
Others
HOA Fee Include No Fees
Senior Community No
Tax ID 149-20-096
Ownership Fee Simple
Acceptable Financing Cash, Conventional, FHA, VA Loan
Horse Property N
Listing Terms Cash, Conventional, FHA, VA Loan
Financing Cash
Read Less Info
Want to know what your home might be worth? Contact us for a FREE valuation!

Our team is ready to help you sell your home for the highest possible price ASAP

Copyright 2024 Arizona Regional Multiple Listing Service, Inc. All rights reserved.
Bought with Jason Mitchell Real Estate

"My job is to find and attract mastery-based agents to the office, protect the culture, and make sure everyone is happy! "






