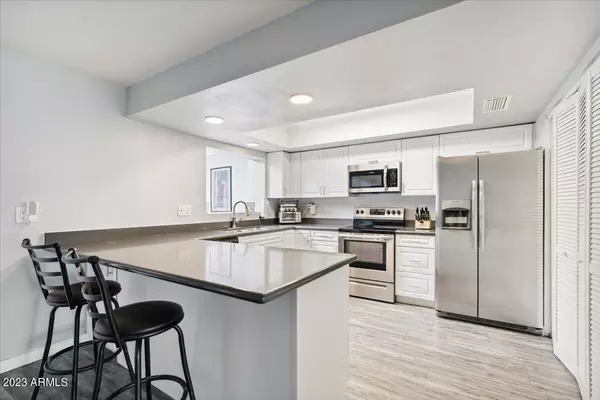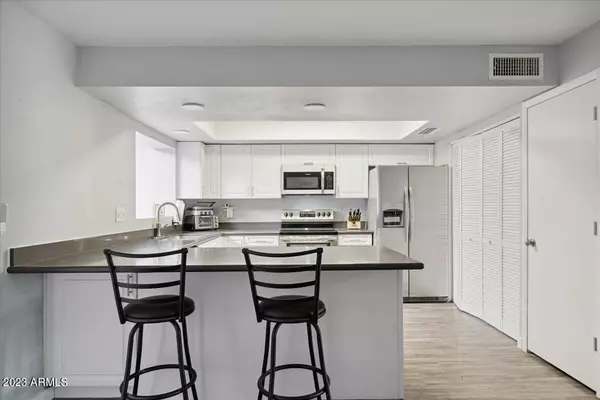$396,500
$429,000
7.6%For more information regarding the value of a property, please contact us for a free consultation.
3 Beds
2.5 Baths
1,973 SqFt
SOLD DATE : 10/26/2023
Key Details
Sold Price $396,500
Property Type Townhouse
Sub Type Townhouse
Listing Status Sold
Purchase Type For Sale
Square Footage 1,973 sqft
Price per Sqft $200
Subdivision Villa Seville Townhouses
MLS Listing ID 6596152
Sold Date 10/26/23
Style Santa Barbara/Tuscan
Bedrooms 3
HOA Fees $288/mo
HOA Y/N Yes
Originating Board Arizona Regional Multiple Listing Service (ARMLS)
Year Built 1966
Annual Tax Amount $994
Tax Year 2022
Lot Size 1,973 Sqft
Acres 0.05
Property Description
Seller offering $5,000 in concessions! This stunning townhome is perfectly situated between Arcadia Lite and Lower Arcadia. Indulge in a fully remodeled kitchen boasting quartz counters, exquisite custom cabinetry, and brand-new stainless appliances, all backed by a warranty. Revel in the modern ambiance created by updated lighting and popcorn texture-free fresh ceilings. Stand out from the crowd with an impressive extra 341 sqft, ideal for entertaining or creating your dream home office. Enhancing both convenience and sustainability, this unit includes a remodeled storage shed, added insulation for energy efficiency, and even a brand-new A/C system. Plus, discover the freedom of short-term rentals allowed.
Location
State AZ
County Maricopa
Community Villa Seville Townhouses
Direction South on 30th Street to townhouse community on the right. Enter and go through first intersection. Unit 3882 is third on the right with parking directly behind it.
Rooms
Other Rooms BonusGame Room
Master Bedroom Upstairs
Den/Bedroom Plus 4
Separate Den/Office N
Interior
Interior Features Upstairs, Eat-in Kitchen, Breakfast Bar, Vaulted Ceiling(s), Pantry, 3/4 Bath Master Bdrm, High Speed Internet, Granite Counters
Heating Electric
Cooling Refrigeration, Ceiling Fan(s)
Flooring Carpet, Laminate, Wood
Fireplaces Type 1 Fireplace, Living Room
Fireplace Yes
Window Features Skylight(s),Double Pane Windows,Low Emissivity Windows
SPA None
Exterior
Exterior Feature Storage
Garage Assigned
Carport Spaces 2
Fence None
Pool None
Community Features Community Pool, Biking/Walking Path, Clubhouse
Utilities Available SRP
Amenities Available Rental OK (See Rmks)
Waterfront No
View Mountain(s)
Roof Type Built-Up,Rolled/Hot Mop
Parking Type Assigned
Private Pool No
Building
Lot Description Grass Front
Story 2
Builder Name unknown
Sewer Sewer in & Cnctd, Public Sewer
Water City Water
Architectural Style Santa Barbara/Tuscan
Structure Type Storage
Schools
Elementary Schools Larry C Kennedy School
Middle Schools Larry C Kennedy School
High Schools Camelback High School
School District Phoenix Union High School District
Others
HOA Name Villa Seville
HOA Fee Include Roof Repair,Insurance,Sewer,Pest Control,Maintenance Grounds,Front Yard Maint,Trash,Water,Roof Replacement,Maintenance Exterior
Senior Community No
Tax ID 119-02-159
Ownership Fee Simple
Acceptable Financing Conventional, FHA, VA Loan
Horse Property N
Listing Terms Conventional, FHA, VA Loan
Financing Conventional
Read Less Info
Want to know what your home might be worth? Contact us for a FREE valuation!

Our team is ready to help you sell your home for the highest possible price ASAP

Copyright 2024 Arizona Regional Multiple Listing Service, Inc. All rights reserved.
Bought with HomeSmart

"My job is to find and attract mastery-based agents to the office, protect the culture, and make sure everyone is happy! "






