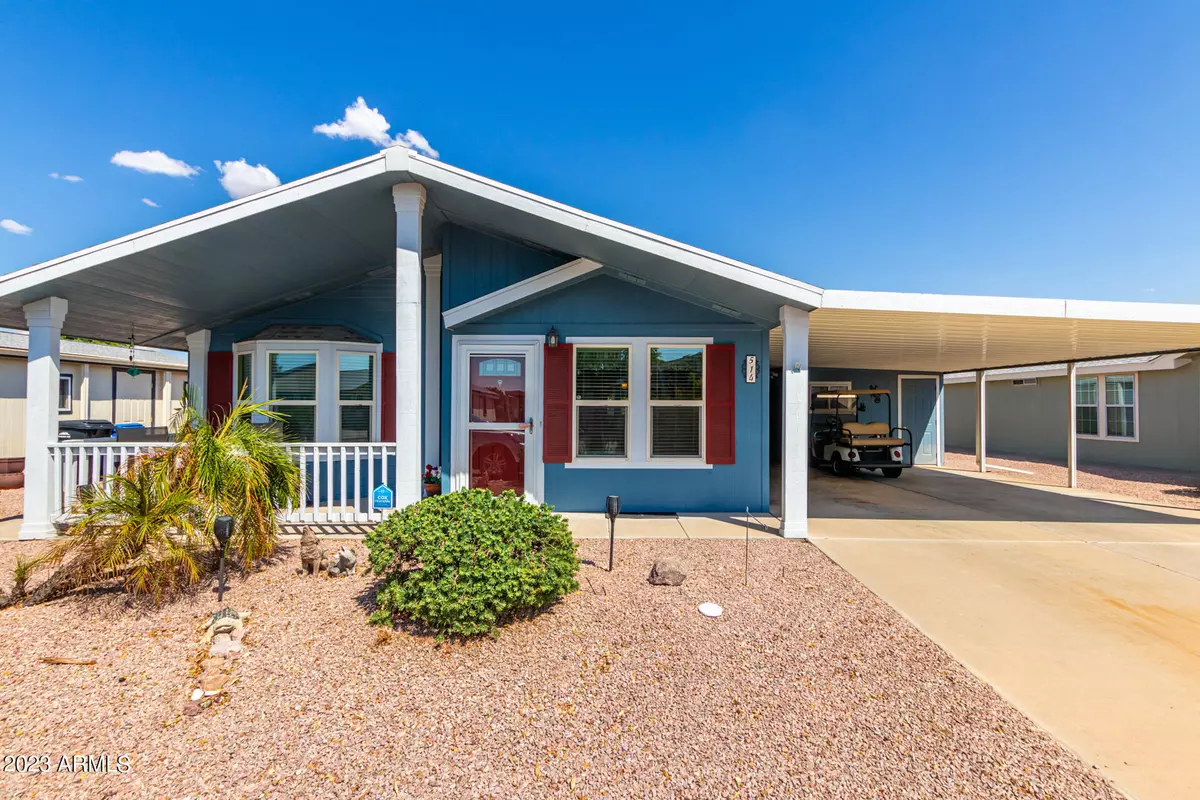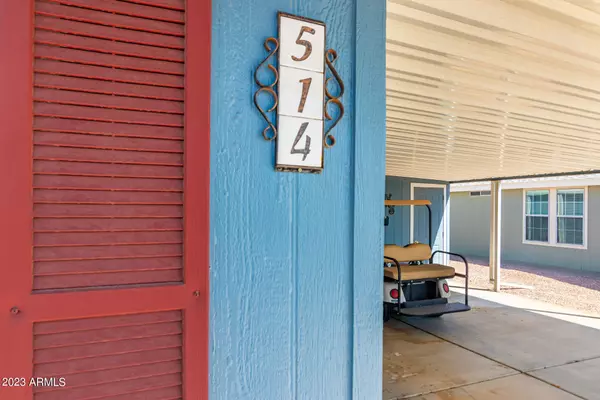$149,405
$150,000
0.4%For more information regarding the value of a property, please contact us for a free consultation.
2 Beds
2 Baths
1,175 SqFt
SOLD DATE : 10/30/2023
Key Details
Sold Price $149,405
Property Type Mobile Home
Sub Type Mfg/Mobile Housing
Listing Status Sold
Purchase Type For Sale
Square Footage 1,175 sqft
Price per Sqft $127
Subdivision Crescent Run
MLS Listing ID 6598252
Sold Date 10/30/23
Bedrooms 2
HOA Y/N No
Originating Board Arizona Regional Multiple Listing Service (ARMLS)
Land Lease Amount 870.0
Year Built 1999
Annual Tax Amount $367
Tax Year 2022
Property Description
Discover the epitome of active adult living in Crescent Run in Mesa. This delightful 2-bedroom, 2-bathroom mfg home is fully furnished, ensuring a seamless transition into your new Arizona lifestyle. Step through the inviting living and dining areas out to a semi-private lanai, the perfect space for morning coffee or hosting friends. Enjoy the convenience of two bedrooms and bathrooms, while the modern kitchen caters to your culinary needs.
But the true gem of this community lies beyond your doorstep. Crescent Run boasts an array of amenities, including a bocce ball court, community center, dog park, fitness center, pickleball court, RV storage, swimming pool, and a soothing whirlpool spa, ensuring there's always something exciting to do. Beyond the community, Mesa offers an abundance of attractions. Explore the rugged beauty of Usery Mountain Regional Park, perfect your swing at Superstition Springs Golf Club, shop and dine at San Tan Village, or immerse yourself in art and culture at the Mesa Arts Center. For a serene escape, the Riparian Preserve at Water Ranch offers tranquil walking trails and wildlife viewing.
Don't miss your chance to own this oasis in the desert and make Crescent Run your new home in the Valley of the Sun.
Location
State AZ
County Maricopa
Community Crescent Run
Direction Head East on Southern, at the overpass take a left info Crescent Run. After the gate, turn left at Crescent Run dr, then right on 84th, then left on Beal then right on 84th way. Home on right #514
Rooms
Other Rooms Separate Workshop, Arizona RoomLanai
Master Bedroom Split
Den/Bedroom Plus 2
Separate Den/Office N
Interior
Interior Features Furnished(See Rmrks), No Interior Steps, Pantry, Full Bth Master Bdrm, High Speed Internet, Laminate Counters
Heating Natural Gas
Cooling Refrigeration, Ceiling Fan(s)
Flooring Carpet, Laminate
Fireplaces Number No Fireplace
Fireplaces Type None
Fireplace No
Window Features Dual Pane
SPA None
Exterior
Exterior Feature Covered Patio(s)
Carport Spaces 2
Fence None
Pool None
Community Features Gated Community, Pickleball Court(s), Community Spa Htd, Community Pool Htd, Community Pool, Guarded Entry, Biking/Walking Path, Clubhouse, Fitness Center
Utilities Available SRP, SW Gas
Amenities Available None
Waterfront No
Roof Type Composition
Private Pool No
Building
Lot Description Desert Back, Desert Front
Story 1
Builder Name Cavco
Sewer Public Sewer
Water City Water
Structure Type Covered Patio(s)
Schools
Elementary Schools Adult
Middle Schools Adult
High Schools Adult
School District Out Of Area
Others
HOA Fee Include No Fees
Senior Community Yes
Tax ID 218-52-001-P
Ownership Leasehold
Acceptable Financing Conventional
Horse Property N
Listing Terms Conventional
Financing Cash
Special Listing Condition Age Restricted (See Remarks)
Read Less Info
Want to know what your home might be worth? Contact us for a FREE valuation!

Our team is ready to help you sell your home for the highest possible price ASAP

Copyright 2024 Arizona Regional Multiple Listing Service, Inc. All rights reserved.
Bought with Keller Williams Realty East Valley

"My job is to find and attract mastery-based agents to the office, protect the culture, and make sure everyone is happy! "






