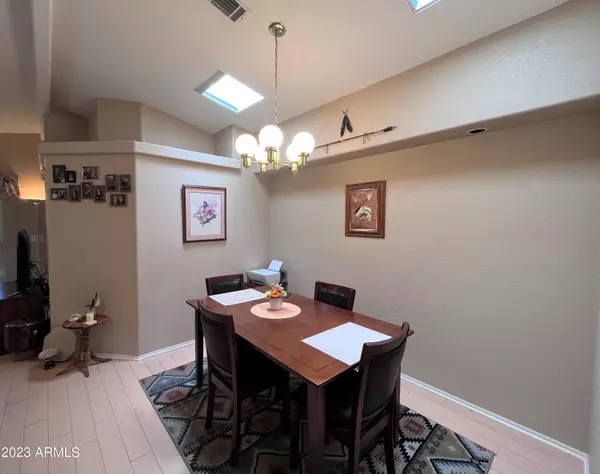$150,000
$150,000
For more information regarding the value of a property, please contact us for a free consultation.
2 Beds
2 Baths
1,204 SqFt
SOLD DATE : 11/10/2023
Key Details
Sold Price $150,000
Property Type Mobile Home
Sub Type Mfg/Mobile Housing
Listing Status Sold
Purchase Type For Sale
Square Footage 1,204 sqft
Price per Sqft $124
Subdivision Crescent Run
MLS Listing ID 6577581
Sold Date 11/10/23
Bedrooms 2
HOA Y/N No
Originating Board Arizona Regional Multiple Listing Service (ARMLS)
Land Lease Amount 870.0
Year Built 1998
Annual Tax Amount $266
Tax Year 2023
Property Description
Step into the captivating world of Crescent Run, where you'll find this exquisite corner-lot Papago model. Enjoy a seamless open floor plan with split bedrooms and elegant laminate flooring. This well-maintained home boasts an upgraded kitchen with a breakfast bar and ample pantry The kitchen, dining area, and guest bedroom come complete with furnishings, and there are also lovely decorative items that stay.
The rear patio with included outdoor furniture offers sun-screened sliding doors and roll down shades, perfect for enjoying your morning coffee or a cool breezy evening. With a new roof and modern HVAC system, this home exudes both style and comfort. Explore the wealth of amenities in this premium community, right in the heart of your own slice of paradise!
Location
State AZ
County Maricopa
Community Crescent Run
Direction Enter at guard house on Southern Ave, ask for park map. Home 495 is located towards the NW section of community, on the corner of Emerald & 84th Way.
Rooms
Other Rooms Separate Workshop
Master Bedroom Split
Den/Bedroom Plus 2
Separate Den/Office N
Interior
Interior Features Breakfast Bar, Drink Wtr Filter Sys, No Interior Steps, Vaulted Ceiling(s), Pantry, 3/4 Bath Master Bdrm, High Speed Internet, Laminate Counters
Heating Natural Gas, Ceiling
Cooling Refrigeration, Ceiling Fan(s)
Flooring Laminate, Vinyl
Fireplaces Number No Fireplace
Fireplaces Type None
Fireplace No
Window Features Skylight(s),Double Pane Windows
SPA None
Exterior
Exterior Feature Covered Patio(s), Private Street(s), Storage
Garage Separate Strge Area
Carport Spaces 2
Fence None
Pool None
Community Features Gated Community, Pickleball Court(s), Community Spa Htd, Community Pool Htd, Community Media Room, Guarded Entry, Tennis Court(s), Biking/Walking Path, Clubhouse, Fitness Center
Utilities Available SRP, SW Gas
Amenities Available Management, Rental OK (See Rmks), RV Parking
Waterfront No
View Mountain(s)
Roof Type Composition
Accessibility Zero-Grade Entry, Pool Ramp Entry, Pool Power Lift, Hard/Low Nap Floors, Bath Raised Toilet, Bath Grab Bars, Accessible Hallway(s)
Parking Type Separate Strge Area
Private Pool No
Building
Lot Description Corner Lot, Gravel/Stone Front, Gravel/Stone Back, Auto Timer H2O Front, Auto Timer H2O Back
Story 1
Builder Name CAVCO
Sewer Sewer in & Cnctd, Public Sewer
Water City Water
Structure Type Covered Patio(s),Private Street(s),Storage
Schools
Elementary Schools Adult
Middle Schools Adult
High Schools Adult
School District Mesa Unified District
Others
HOA Fee Include Sewer,Cable TV,Maintenance Grounds,Street Maint,Trash
Senior Community Yes
Tax ID 218-52-001-P
Ownership Leasehold
Acceptable Financing Cash, Conventional
Horse Property N
Listing Terms Cash, Conventional
Financing Cash
Special Listing Condition Age Restricted (See Remarks)
Read Less Info
Want to know what your home might be worth? Contact us for a FREE valuation!

Our team is ready to help you sell your home for the highest possible price ASAP

Copyright 2024 Arizona Regional Multiple Listing Service, Inc. All rights reserved.
Bought with Superb Realty

"My job is to find and attract mastery-based agents to the office, protect the culture, and make sure everyone is happy! "






