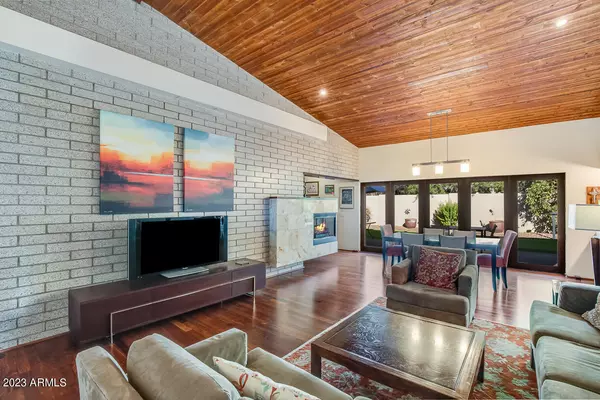$1,125,000
$1,200,000
6.3%For more information regarding the value of a property, please contact us for a free consultation.
3 Beds
2.5 Baths
2,232 SqFt
SOLD DATE : 11/21/2023
Key Details
Sold Price $1,125,000
Property Type Single Family Home
Sub Type Single Family - Detached
Listing Status Sold
Purchase Type For Sale
Square Footage 2,232 sqft
Price per Sqft $504
Subdivision Ty Dean Place
MLS Listing ID 6618792
Sold Date 11/21/23
Style Contemporary
Bedrooms 3
HOA Y/N No
Originating Board Arizona Regional Multiple Listing Service (ARMLS)
Year Built 2010
Annual Tax Amount $4,410
Tax Year 2022
Lot Size 7,992 Sqft
Acres 0.18
Property Sub-Type Single Family - Detached
Property Description
An amazing Arizona Modern home in the heart of North Central. Custom designed for the owners by Robert A Briggs, this home exudes warmth w/ natural finishes throughout. Brazilian cherry wood floors are enhanced by the polished interior block walls that are the star of the show. Gentle vaulted ceilings with tongue & groove finish add spaciousness while keeping an intimate feel. Designed to work w/ our AZ sun - windows are well placed to allow light but not heat, large overhangs add function & form and the entry is crazy cool. A 3-way fireplace serves the family /dining room & the library. A secret door in the library shelves allows passage directly to the primary bedroom. Amazing kitchen w/ ample prep space & storage. Custom wood interior doors & commercial steel doors. Easy living! Features that make this home awesome
Designed by Robert A. Briggs, an Arizona architect
Polished interior block set against Brazilian cherry hardwood floors
Tongue and grove ceilings with a gentle vault
Entry has a custom ceiling with tongue & groove finish and soffit for depth plus a very cool light fixture.
Cedar closet in the primary bedroom
Auto lights in laundry and hall closet
Primary bath is plumbed for 2 sinks
3 car tandem garage with double doors out to the backyard
Appliance garages in the kitchen
Onyx backsplash in the kitchen
3-way gas fireplace with onyx finish
Secret door in library with passage to the primary bedroom
Putting green with illumination for evening fun
Gas BBQ area
Low maintenance landscaping
Cook top is plumbed for gas or electric
Built-in step for washer and dryer for elevation
Outlets in bathroom drawers
Located in the heart of North Central with the Murphy Bridle path steps away
Features that makes this an amazing Arizona home with energy efficiency in mind
Blown-in insulation in the roof and west walls
Commercial steel doors at entry and wall of windows out to back patio
Custom metal overhangs front and back
Custom dual pane windows well placed to allow natural light, privacy and minimize heat
Natural material for the circular driveway - minimizes reflective heat
Metal roof
2 HVAC systems
Ceiling fans in all bedrooms, library and kitchen
Location
State AZ
County Maricopa
Community Ty Dean Place
Direction Head north on Central Avenue and turn east (right) on Rose Lane and travel to 3rd St and turn south (right) to home.
Rooms
Other Rooms Library-Blt-in Bkcse
Den/Bedroom Plus 4
Separate Den/Office N
Interior
Interior Features No Interior Steps, Other, Soft Water Loop, Vaulted Ceiling(s), Pantry, Full Bth Master Bdrm
Heating Electric
Cooling Refrigeration
Flooring Wood
Fireplaces Type 1 Fireplace, Family Room, Gas
Fireplace Yes
Window Features Double Pane Windows
SPA None
Exterior
Exterior Feature Patio, Storage
Parking Features Electric Door Opener, Tandem
Garage Spaces 3.0
Garage Description 3.0
Fence Block
Pool None
Utilities Available APS, SW Gas
Amenities Available None
Roof Type Metal
Accessibility Accessible Door 32in+ Wide, Bath Grab Bars, Accessible Hallway(s)
Private Pool No
Building
Lot Description Sprinklers In Rear, Sprinklers In Front, Desert Front, Synthetic Grass Back, Auto Timer H2O Front, Auto Timer H2O Back
Story 1
Builder Name Custom
Sewer Public Sewer
Water City Water
Architectural Style Contemporary
Structure Type Patio,Storage
New Construction No
Schools
Elementary Schools Madison Richard Simis School
Middle Schools Madison Meadows School
High Schools Central High School
School District Phoenix Union High School District
Others
HOA Fee Include No Fees
Senior Community No
Tax ID 161-17-043-A
Ownership Fee Simple
Acceptable Financing Cash, Conventional
Horse Property N
Listing Terms Cash, Conventional
Financing Cash
Read Less Info
Want to know what your home might be worth? Contact us for a FREE valuation!

Our team is ready to help you sell your home for the highest possible price ASAP

Copyright 2025 Arizona Regional Multiple Listing Service, Inc. All rights reserved.
Bought with HomeSmart
"My job is to find and attract mastery-based agents to the office, protect the culture, and make sure everyone is happy! "






