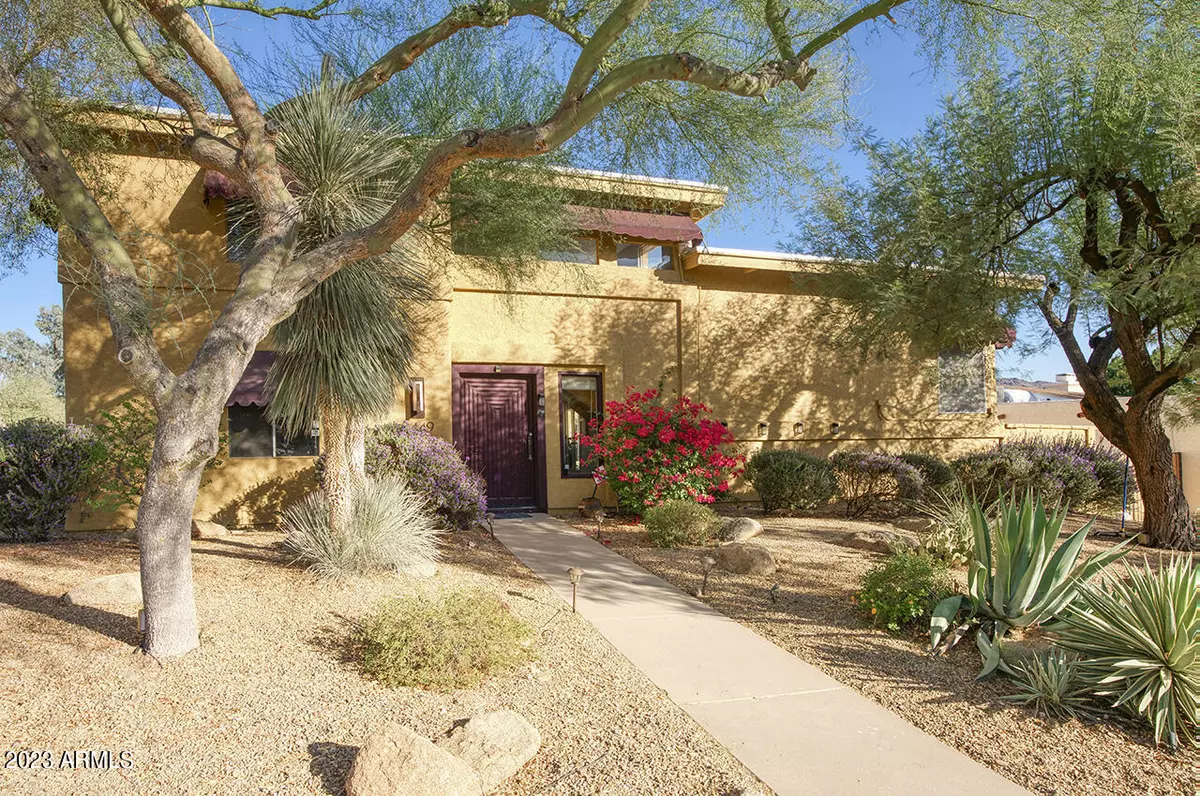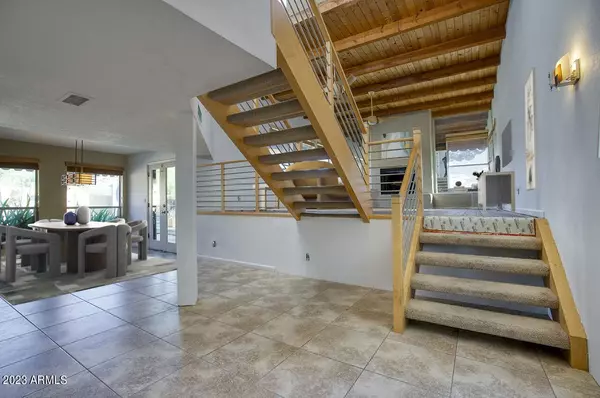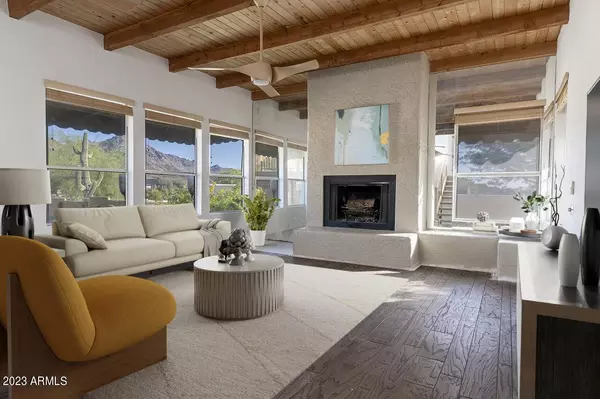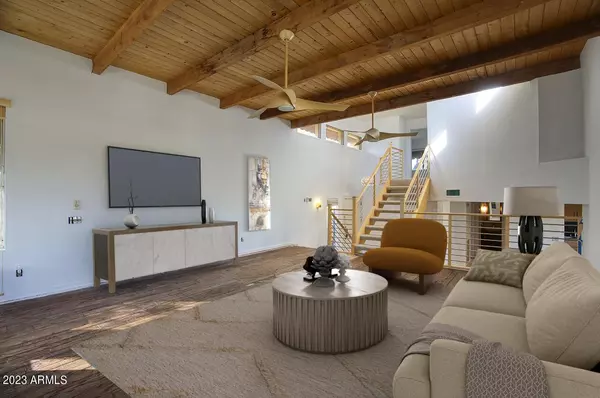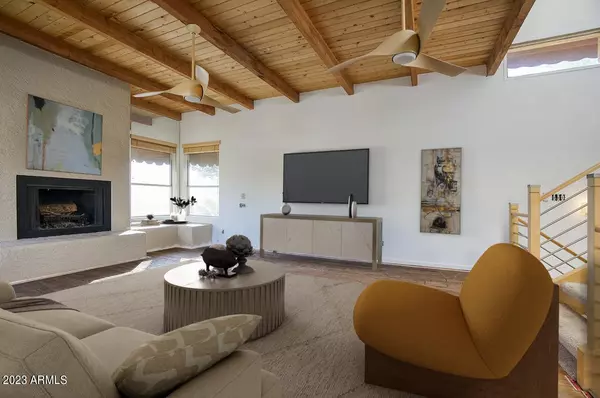$586,000
$599,900
2.3%For more information regarding the value of a property, please contact us for a free consultation.
3 Beds
2 Baths
2,031 SqFt
SOLD DATE : 12/06/2023
Key Details
Sold Price $586,000
Property Type Single Family Home
Sub Type Single Family - Detached
Listing Status Sold
Purchase Type For Sale
Square Footage 2,031 sqft
Price per Sqft $288
Subdivision Vista Candelas
MLS Listing ID 6628981
Sold Date 12/06/23
Style Santa Barbara/Tuscan
Bedrooms 3
HOA Y/N No
Originating Board Arizona Regional Multiple Listing Service (ARMLS)
Year Built 1977
Annual Tax Amount $2,327
Tax Year 2023
Lot Size 6,994 Sqft
Acres 0.16
Property Description
UNICORN ALERT! Gems like this rarely come up, so get ready! This fabulous corner lot home has spectacular mountain views from almost every window. It is a little diamond in the rough and needs some TLC, but some big ticket items have already been completed: all new roof, modern primary bath, water heater & newer ac units! The kitchen was updated a while back as was the 2nd bath, but could use a refresh; add in some flooring and paint and this could be a knockout! Tri-level plan with T&G wood ceilings in the living room, lots of natural light, large pool (in ground spa needs repairs)and perfect back yard for entertaining. This is 'one of those neighborhoods' people just love and this a hidden treasure of Phoenix. Run to this one, homes here rarely come available, find out why!
Location
State AZ
County Maricopa
Community Vista Candelas
Direction West on Norhern to 18th St, north to Las Palmaritas, west to17th Pl, north to home.
Rooms
Other Rooms Great Room
Master Bedroom Upstairs
Den/Bedroom Plus 3
Separate Den/Office N
Interior
Interior Features Upstairs, Eat-in Kitchen, Vaulted Ceiling(s), Kitchen Island, 3/4 Bath Master Bdrm, Double Vanity, High Speed Internet, Granite Counters
Heating Electric
Cooling Refrigeration, Programmable Thmstat, Ceiling Fan(s)
Flooring Carpet, Tile
Fireplaces Type 2 Fireplace, Living Room, Master Bedroom
Fireplace Yes
SPA Private
Exterior
Exterior Feature Balcony, Patio
Garage Electric Door Opener
Garage Spaces 2.0
Garage Description 2.0
Fence Block
Pool Private
Community Features Biking/Walking Path
Utilities Available APS
Amenities Available None
Waterfront No
View City Lights, Mountain(s)
Roof Type Built-Up
Private Pool Yes
Building
Lot Description Corner Lot, Desert Back, Desert Front
Story 1
Builder Name Custom
Sewer Public Sewer
Water City Water
Architectural Style Santa Barbara/Tuscan
Structure Type Balcony,Patio
New Construction Yes
Schools
Elementary Schools Mercury Mine Elementary School
Middle Schools Shea Middle School
High Schools Shadow Mountain High School
School District Paradise Valley Unified District
Others
HOA Fee Include No Fees
Senior Community No
Tax ID 165-20-059
Ownership Fee Simple
Acceptable Financing Cash, Conventional
Horse Property N
Listing Terms Cash, Conventional
Financing Other
Read Less Info
Want to know what your home might be worth? Contact us for a FREE valuation!

Our team is ready to help you sell your home for the highest possible price ASAP

Copyright 2024 Arizona Regional Multiple Listing Service, Inc. All rights reserved.
Bought with HomeSmart

"My job is to find and attract mastery-based agents to the office, protect the culture, and make sure everyone is happy! "

