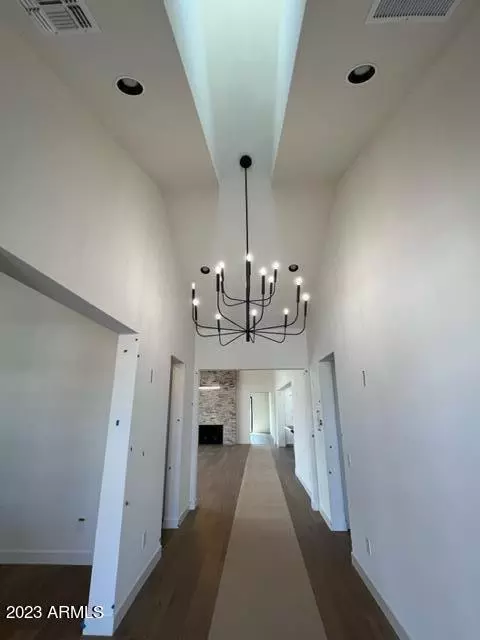$1,950,000
$2,144,804
9.1%For more information regarding the value of a property, please contact us for a free consultation.
5 Beds
5.5 Baths
4,040 SqFt
SOLD DATE : 12/07/2023
Key Details
Sold Price $1,950,000
Property Type Single Family Home
Sub Type Single Family - Detached
Listing Status Sold
Purchase Type For Sale
Square Footage 4,040 sqft
Price per Sqft $482
Subdivision Stone Crest
MLS Listing ID 6536269
Sold Date 12/07/23
Style Ranch
Bedrooms 5
HOA Fees $365/mo
HOA Y/N Yes
Originating Board Arizona Regional Multiple Listing Service (ARMLS)
Year Built 2023
Annual Tax Amount $950
Tax Year 2022
Lot Size 0.532 Acres
Acres 0.53
Property Description
Introducing Camelot's newest community and the jewel of the southeast valley, Stone Crest. 3,520 sq ft main home, Casita appx 520 sq ft Get a peek of this private, gated community And the view outside will never cease to impress - an open landscape of greenbelts and play parks, yours to explore.
This home features, modern farm design chosen by Award Winning Camelot Design Studio! Four bedrooms inside and a One Bedroom Casita connected to the detached 4 car garage on over 1/2 acre homesite. Beautiful views of the San Tans and no neighbor behind!
Location
State AZ
County Maricopa
Community Stone Crest
Direction S- Recker, W(R)- Tiffany Way, S(L)- Joshua Tree Land will curve and turn into Ironside
Rooms
Other Rooms Guest Qtrs-Sep Entrn, Great Room, BonusGame Room
Guest Accommodations 512.0
Master Bedroom Split
Den/Bedroom Plus 7
Separate Den/Office Y
Interior
Interior Features Master Downstairs, Breakfast Bar, No Interior Steps, Soft Water Loop, Vaulted Ceiling(s), Kitchen Island, Pantry, Double Vanity, Separate Shwr & Tub, High Speed Internet, Granite Counters
Heating Mini Split, Natural Gas
Cooling Refrigeration
Flooring Tile, Wood
Fireplaces Type 1 Fireplace, Family Room, Gas
Fireplace Yes
Window Features Double Pane Windows,Low Emissivity Windows
SPA None
Exterior
Exterior Feature Playground, Patio, Private Street(s), Separate Guest House
Garage RV Gate, Detached, Tandem
Garage Spaces 4.0
Garage Description 4.0
Fence Block
Pool None
Community Features Gated Community, Playground, Biking/Walking Path
Utilities Available SRP, SW Gas
Amenities Available Management, VA Approved Prjct
Waterfront No
View Mountain(s)
Roof Type Tile,Foam
Accessibility Exterior Curb Cuts
Parking Type RV Gate, Detached, Tandem
Private Pool No
Building
Lot Description Dirt Front, Dirt Back
Story 1
Builder Name Camelot Homes
Sewer Public Sewer
Water City Water
Architectural Style Ranch
Structure Type Playground,Patio,Private Street(s), Separate Guest House
New Construction No
Schools
Elementary Schools Dr Gary And Annette Auxier Elementary School
Middle Schools Dr Camille Casteel High School
High Schools Dr Camille Casteel High School
School District Higley Unified District
Others
HOA Name Stone Crest
HOA Fee Include Maintenance Grounds,Street Maint
Senior Community No
Tax ID 313-08-969
Ownership Fee Simple
Acceptable Financing Cash, Conventional, VA Loan
Horse Property N
Listing Terms Cash, Conventional, VA Loan
Financing Conventional
Read Less Info
Want to know what your home might be worth? Contact us for a FREE valuation!

Our team is ready to help you sell your home for the highest possible price ASAP

Copyright 2024 Arizona Regional Multiple Listing Service, Inc. All rights reserved.
Bought with Dana Hubbell Group

"My job is to find and attract mastery-based agents to the office, protect the culture, and make sure everyone is happy! "






